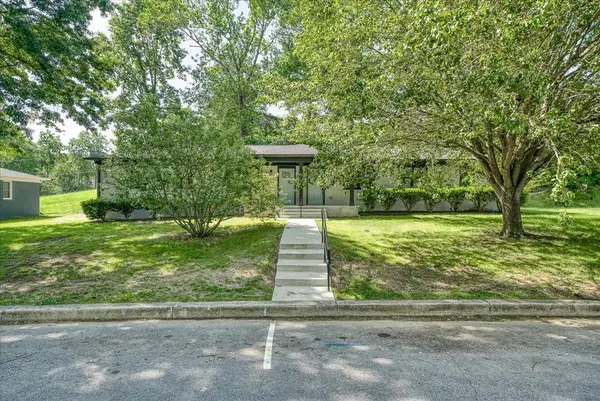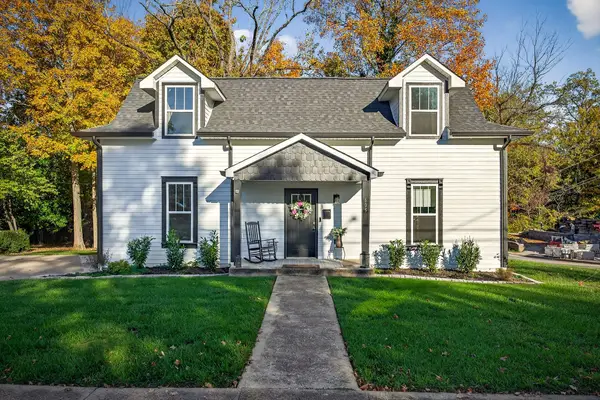709 Russell Strausse Rd, Cookeville, TN 38501
Local realty services provided by:Better Homes and Gardens Real Estate Gwin Realty
709 Russell Strausse Rd,Cookeville, TN 38501
$705,000
- 5 Beds
- 5 Baths
- 4,262 sq. ft.
- Single family
- Pending
Listed by: kathy dunn
Office: highlands elite real estate
MLS#:1316534
Source:TN_KAAR
Price summary
- Price:$705,000
- Price per sq. ft.:$165.42
About this home
In the Heart of Town Nestled among the trees you'll find this beautifully updated 2-story home offering privacy while being conveniently located in town. The main level features hardwood floors, a pretty kitchen with breakfast area perfect for bird watching, a formal dining room ideal for entertaining, and a spacious living room with a new customizable fireplace. The sunroom is filled with natural light, offering a serene space to relax and unwind. Surrounded by large windows, it provides panoramic views of the outdoors—perfect for enjoying every season in comfort. An office leads directly into the master suite, which boasts a luxurious bath complete with step-in shower, soaking tub, and dual vanity. Downstairs, enjoy a warm and inviting den with fireplace and bar area—perfect for gatherings. Upstairs you'll find 4 light and airy bedrooms with updated bathrooms, providing ample space for family or guests. This home combines charm, comfort, and modern updates, making it a true delight.
Contact an agent
Home facts
- Year built:1993
- Listing ID #:1316534
- Added:42 day(s) ago
- Updated:October 30, 2025 at 07:27 AM
Rooms and interior
- Bedrooms:5
- Total bathrooms:5
- Full bathrooms:4
- Half bathrooms:1
- Living area:4,262 sq. ft.
Heating and cooling
- Cooling:Central Cooling
- Heating:Central, Electric
Structure and exterior
- Year built:1993
- Building area:4,262 sq. ft.
- Lot area:1 Acres
Schools
- High school:Cookeville
- Middle school:Avery Trace
- Elementary school:Capshaw
Utilities
- Sewer:Public Sewer
Finances and disclosures
- Price:$705,000
- Price per sq. ft.:$165.42
New listings near 709 Russell Strausse Rd
- New
 $399,929Active-- beds -- baths1,976 sq. ft.
$399,929Active-- beds -- baths1,976 sq. ft.1551/2 Boatman St, Cookeville, TN 38501
MLS# 3041659Listed by: SKENDER-NEWTON REALTY - New
 $399,929Active-- beds -- baths1,976 sq. ft.
$399,929Active-- beds -- baths1,976 sq. ft.155&157 Boatman Street, COOKEVILLE, TN 38501
MLS# 240447Listed by: SKENDER-NEWTON REALTY - New
 $199,999Active0 Acres
$199,999Active0 Acres2911 Grand Ridge Drive, COOKEVILLE, TN 38501
MLS# 240443Listed by: THE REALTY FIRM - New
 $337,000Active3 beds 2 baths1,340 sq. ft.
$337,000Active3 beds 2 baths1,340 sq. ft.6870 Bunker Hill Road, COOKEVILLE, TN 38506
MLS# 240432Listed by: THE PROPERTY COMPANY - New
 $418,900Active3 beds 3 baths1,650 sq. ft.
$418,900Active3 beds 3 baths1,650 sq. ft.1940 Karen Cir, COOKEVILLE, TN 38506
MLS# 240435Listed by: HIGHLANDS ELITE REAL ESTATE LLC - New
 $349,900Active3 beds 2 baths1,816 sq. ft.
$349,900Active3 beds 2 baths1,816 sq. ft.3429 Wj Robinson Rd, Cookeville, TN 38506
MLS# 3041381Listed by: SOUTHERN REALTY GROUP, LLC #2 - New
 $497,900Active4 beds 4 baths2,636 sq. ft.
$497,900Active4 beds 4 baths2,636 sq. ft.605 N Dixie Ave, Cookeville, TN 38501
MLS# 3041250Listed by: AMERICAN WAY REAL ESTATE - New
 $419,000Active5 beds 3 baths1,938 sq. ft.
$419,000Active5 beds 3 baths1,938 sq. ft.826 North Drive, COOKEVILLE, TN 38501
MLS# 240426Listed by: THE PROPERTY COMPANY - New
 $469,900Active3 beds 4 baths2,155 sq. ft.
$469,900Active3 beds 4 baths2,155 sq. ft.815 Vickery Drive, COOKEVILLE, TN 38501
MLS# 240421Listed by: HIGHLANDS ELITE REAL ESTATE LLC - New
 $469,900Active3 beds 4 baths2,155 sq. ft.
$469,900Active3 beds 4 baths2,155 sq. ft.807 Vickery Drive, COOKEVILLE, TN 38501
MLS# 240423Listed by: HIGHLANDS ELITE REAL ESTATE LLC
