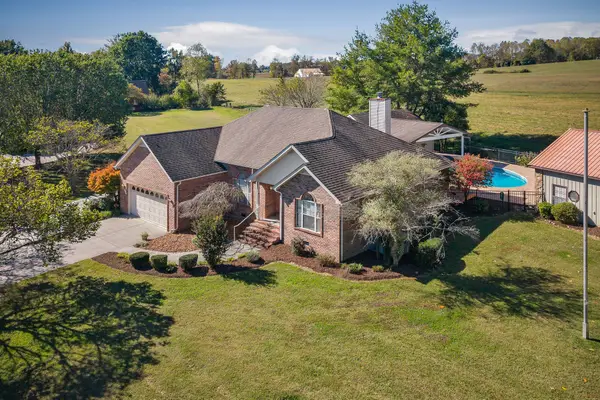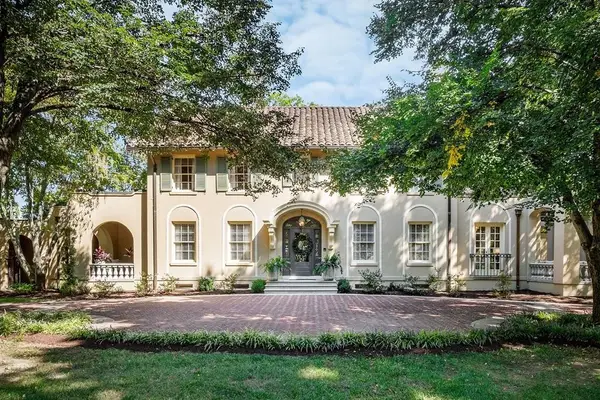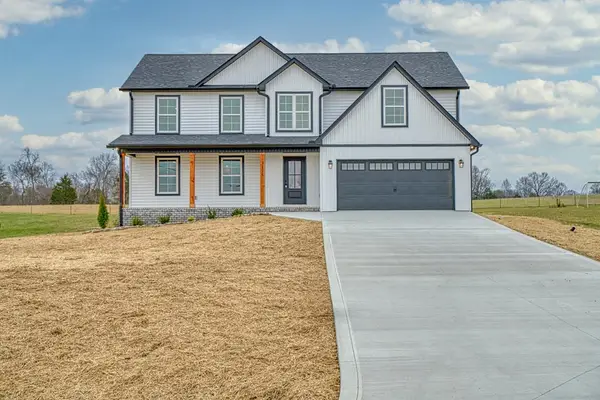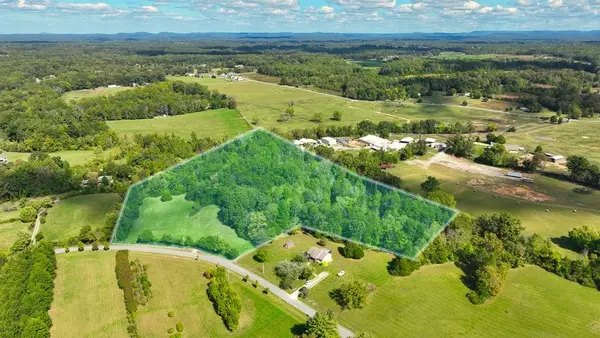755 Fireside Dr, Cookeville, TN 38501
Local realty services provided by:Better Homes and Gardens Real Estate Heritage Group
755 Fireside Dr,Cookeville, TN 38501
$489,900
- 4 Beds
- 3 Baths
- 2,800 sq. ft.
- Single family
- Active
Listed by: amber flynn
Office: the real estate collective
MLS#:2915331
Source:NASHVILLE
Price summary
- Price:$489,900
- Price per sq. ft.:$174.96
About this home
Welcome to 755 Fireside Dr – where comfort, charm, and location come together beautifully. Located in the Laurel Park subdivision, this spacious 4 bedroom, 3 bath home offers 2,800 square feet of inviting living space. From the classic brick and vinyl exterior to the stunning stone back patio and wood deck, this home is perfect for relaxing or entertaining outdoors. Inside, you'll find a light-filled sunroom with expansive windows, a cozy living room with a brick fireplace, and a formal dining room just off the kitchen—complete with plantation shutters and views of the backyard. The bright white kitchen is the heart of the home, featuring stainless steel appliances and plenty of space to gather. Each bedroom is generously sized, and the thoughtful layout provides both functionality and charm throughout. Don’t miss your opportunity to own a timeless home in a highly sought after in town location!
Contact an agent
Home facts
- Year built:1987
- Listing ID #:2915331
- Added:193 day(s) ago
- Updated:December 29, 2025 at 03:15 PM
Rooms and interior
- Bedrooms:4
- Total bathrooms:3
- Full bathrooms:3
- Living area:2,800 sq. ft.
Heating and cooling
- Cooling:Central Air
- Heating:Central
Structure and exterior
- Year built:1987
- Building area:2,800 sq. ft.
- Lot area:0.47 Acres
Schools
- High school:Cookeville High School
- Middle school:Algood Middle School
- Elementary school:Northeast Elementary
Utilities
- Water:Private, Water Available
- Sewer:Public Sewer
Finances and disclosures
- Price:$489,900
- Price per sq. ft.:$174.96
- Tax amount:$2,373
New listings near 755 Fireside Dr
- New
 $619,000Active3 beds 3 baths1,954 sq. ft.
$619,000Active3 beds 3 baths1,954 sq. ft.3582 S Pointe Rd, Cookeville, TN 38506
MLS# 3068560Listed by: HIGHLANDS ELITE REAL ESTATE - New
 $650,000Active4 beds 4 baths2,226 sq. ft.
$650,000Active4 beds 4 baths2,226 sq. ft.2265 Burgess Falls Rd, COOKEVILLE, TN 38506
MLS# 241219Listed by: THE REAL ESTATE COLLECTIVE - New
 $2,650,000Active5 beds 6 baths6,912 sq. ft.
$2,650,000Active5 beds 6 baths6,912 sq. ft.335 N Dixie Ave, Cookeville, TN 38501
MLS# 3068423Listed by: THE REAL ESTATE COLLECTIVE - New
 $260,000Active3 beds 1 baths1,304 sq. ft.
$260,000Active3 beds 1 baths1,304 sq. ft.4785 Rickman Road, COOKEVILLE, TN 38506
MLS# 241215Listed by: THE PROPERTY COMPANY - New
 $445,000Active3 beds 3 baths2,500 sq. ft.
$445,000Active3 beds 3 baths2,500 sq. ft.3175 Eagle Landing Dr, COOKEVILLE, TN 38506
MLS# 241216Listed by: AMERICAN WAY REAL ESTATE - New
 $2,650,000Active5 beds 6 baths7,107 sq. ft.
$2,650,000Active5 beds 6 baths7,107 sq. ft.335 N Dixie Ave, COOKEVILLE, TN 38501
MLS# 241217Listed by: THE REAL ESTATE COLLECTIVE - New
 $345,000Active3 beds 2 baths1,752 sq. ft.
$345,000Active3 beds 2 baths1,752 sq. ft.1115 Patrick St, COOKEVILLE, TN 38501
MLS# 241211Listed by: AMERICAN WAY REAL ESTATE - New
 $379,900Active3 beds 2 baths1,833 sq. ft.
$379,900Active3 beds 2 baths1,833 sq. ft.6798 Cherry Creek Road, Cookeville, TN 38506
MLS# 3067896Listed by: HIGHLANDS ELITE REAL ESTATE - New
 $199,900Active-- beds -- baths
$199,900Active-- beds -- baths0 Hill Rd, Cookeville, TN 38501
MLS# 3067597Listed by: AMERICAN WAY REAL ESTATE - New
 $359,500Active3 beds 2 baths1,938 sq. ft.
$359,500Active3 beds 2 baths1,938 sq. ft.925 Miller Ave, COOKEVILLE, TN 38501
MLS# 241161Listed by: AMERICAN WAY REAL ESTATE
