780 Dodson Chapel Road, COOKEVILLE, TN 38506
Local realty services provided by:Better Homes and Gardens Real Estate Gwin Realty

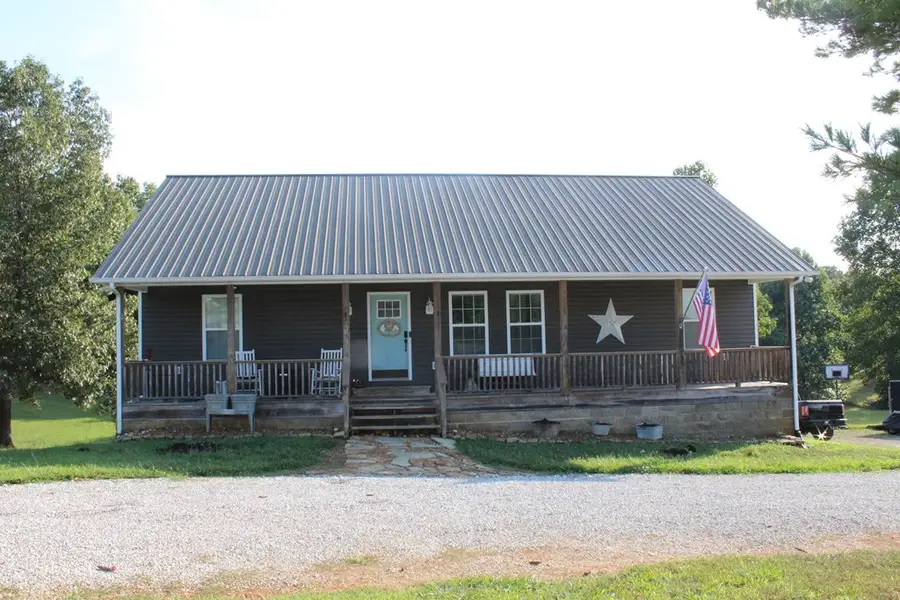

Listed by:darren wilson
Office:the realty firm
MLS#:238718
Source:TN_UCAR
Price summary
- Price:$485,000
- Price per sq. ft.:$161.67
About this home
Immaculate 3-Bedroom Home with Finished Basement totaling 3000 sq ft & Custom Deck sitting on a recently surveyed one acre tract! This beautifully maintained 3 bedroom, 2 bath home offers a split-bedroom floor plan and an open kitchen/living room concept, perfect for modern living. Spacious rooms and ample storage provide comfort throughout the home. The finished basement adds even more living space, featuring a 4th bedroom, additional full bath, and a generous family room—ideal for entertaining or creating a private guest suite. Step outside to enjoy the expansive custom deck, designed for outdoor entertaining, or relax on the inviting covered front porch. With easy access to Hwy 111, this move-in ready home combines convenience, style, and space. Don't miss your chance to make it yours! **1 Acre being surveyed off a larger parcel** (Surveyor has been contacted)
Contact an agent
Home facts
- Year built:2014
- Listing Id #:238718
- Added:4 day(s) ago
- Updated:August 23, 2025 at 12:37 AM
Rooms and interior
- Bedrooms:3
- Total bathrooms:2
- Full bathrooms:2
- Living area:3,000 sq. ft.
Heating and cooling
- Cooling:Central Air
- Heating:Central, Electric
Structure and exterior
- Roof:Metal
- Year built:2014
- Building area:3,000 sq. ft.
- Lot area:1 Acres
Utilities
- Water:Public, Utility District
Finances and disclosures
- Price:$485,000
- Price per sq. ft.:$161.67
New listings near 780 Dodson Chapel Road
- New
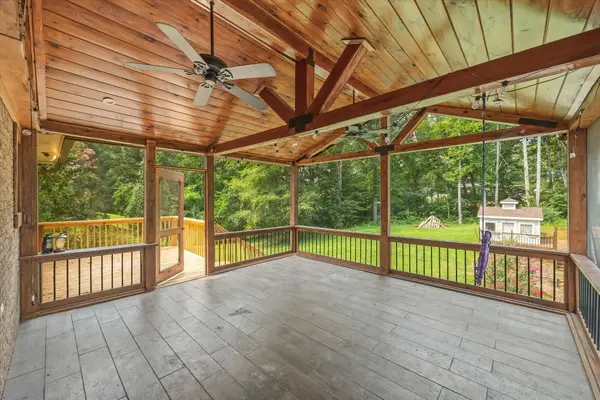 $370,000Active4 beds 3 baths2,160 sq. ft.
$370,000Active4 beds 3 baths2,160 sq. ft.1575 Rosebank Ave, Cookeville, TN 38506
MLS# 2979969Listed by: PARKS COMPASS - New
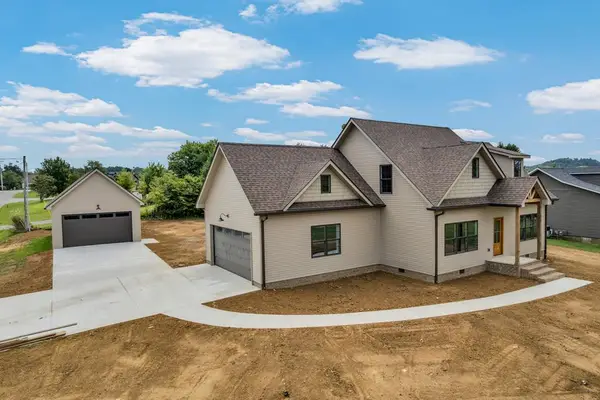 $449,000Active3 beds 3 baths1,716 sq. ft.
$449,000Active3 beds 3 baths1,716 sq. ft.270 Locust Grove Rd, COOKEVILLE, TN 38501
MLS# 238841Listed by: THE REAL ESTATE COLLECTIVE SPARTA - New
 $499,789Active4 beds 3 baths2,269 sq. ft.
$499,789Active4 beds 3 baths2,269 sq. ft.3356 Claybrook Dr, COOKEVILLE, TN 38506
MLS# 238834Listed by: HIGHLANDS ELITE REAL ESTATE LLC - New
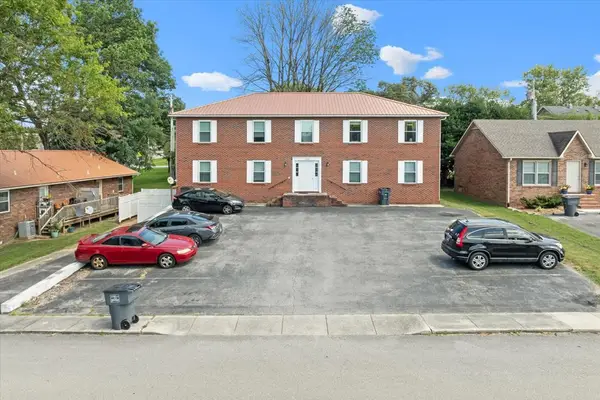 $649,900Active-- beds -- baths4,296 sq. ft.
$649,900Active-- beds -- baths4,296 sq. ft.1849 Summerhaven Avenue, COOKEVILLE, TN 38501
MLS# 238830Listed by: THE REALTY FIRM - Open Sun, 12:30 to 2pmNew
 $229,000Active3 beds 2 baths1,092 sq. ft.
$229,000Active3 beds 2 baths1,092 sq. ft.88 Quinland Lake Rd, Cookeville, TN 38506
MLS# 2979325Listed by: THE REAL ESTATE COLLECTIVE - New
 $360,000Active3 beds 3 baths1,824 sq. ft.
$360,000Active3 beds 3 baths1,824 sq. ft.1776 Zeb Warren Rd, Cookeville, TN 38506
MLS# 2979165Listed by: FIRST REALTY COMPANY - New
 $449,900Active3 beds 3 baths2,480 sq. ft.
$449,900Active3 beds 3 baths2,480 sq. ft.3701 Carlisle Rd, Cookeville, TN 38501
MLS# 1312791Listed by: TRUE BLUE REALTY - New
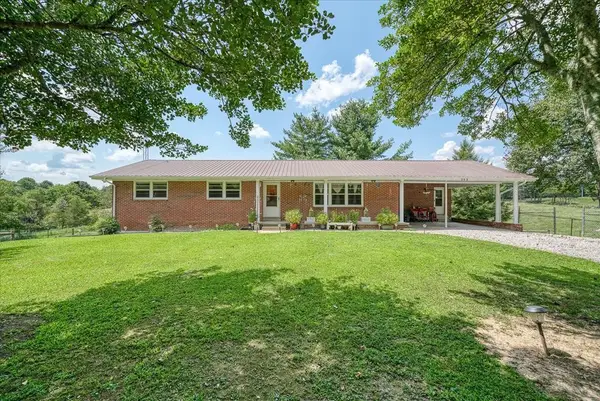 $310,000Active4 beds 3 baths1,598 sq. ft.
$310,000Active4 beds 3 baths1,598 sq. ft.253 Dodson Chapel Rd, Cookeville, TN 38506
MLS# 2977027Listed by: RE/MAX ONE, LLC - New
 $374,929Active3 beds 2 baths1,860 sq. ft.
$374,929Active3 beds 2 baths1,860 sq. ft.469 E Main Street, Cookeville, TN 38506
MLS# 1312698Listed by: SKENDER-NEWTON REALTY - New
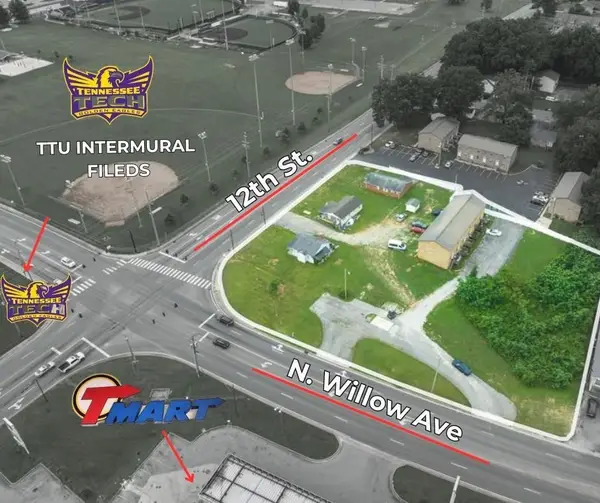 $2,800,000Active-- beds -- baths
$2,800,000Active-- beds -- baths309 W 12th St, Cookeville, TN 38501
MLS# 2976568Listed by: THE REAL ESTATE COLLECTIVE
