804 Clay Avenue, COOKEVILLE, TN 38501
Local realty services provided by:Better Homes and Gardens Real Estate Gwin Realty
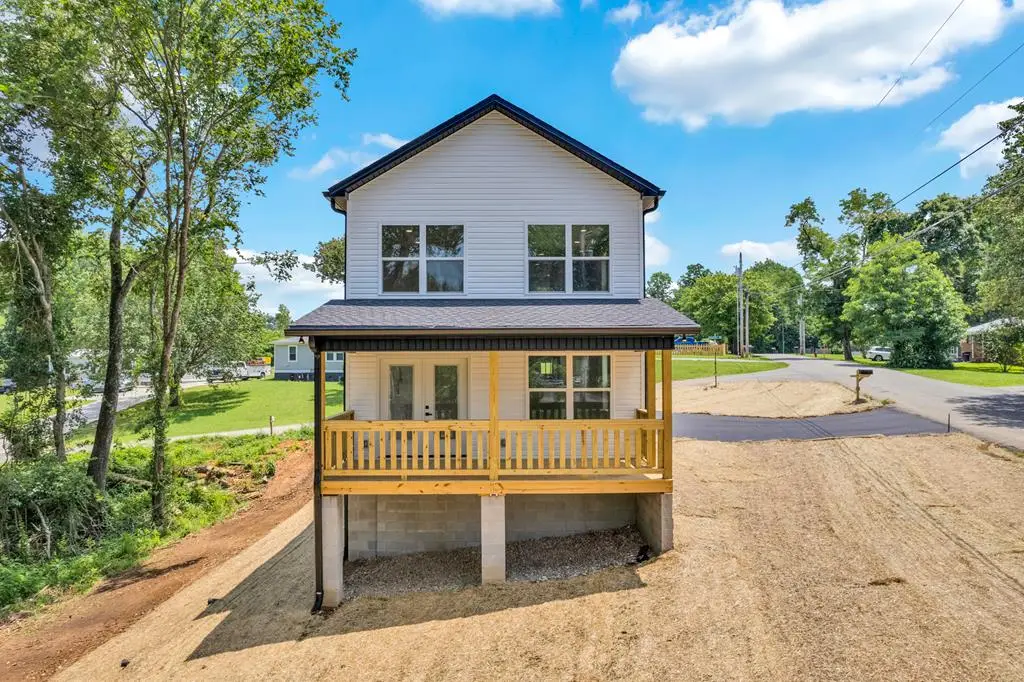
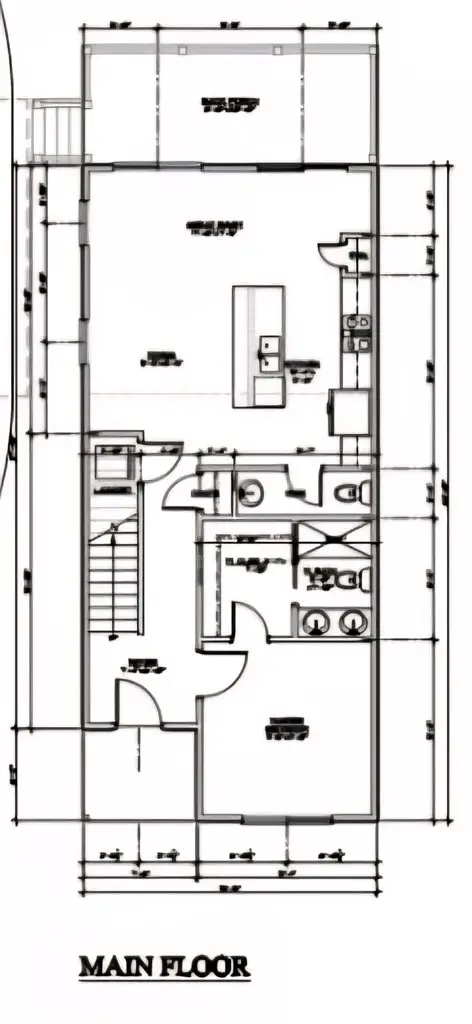
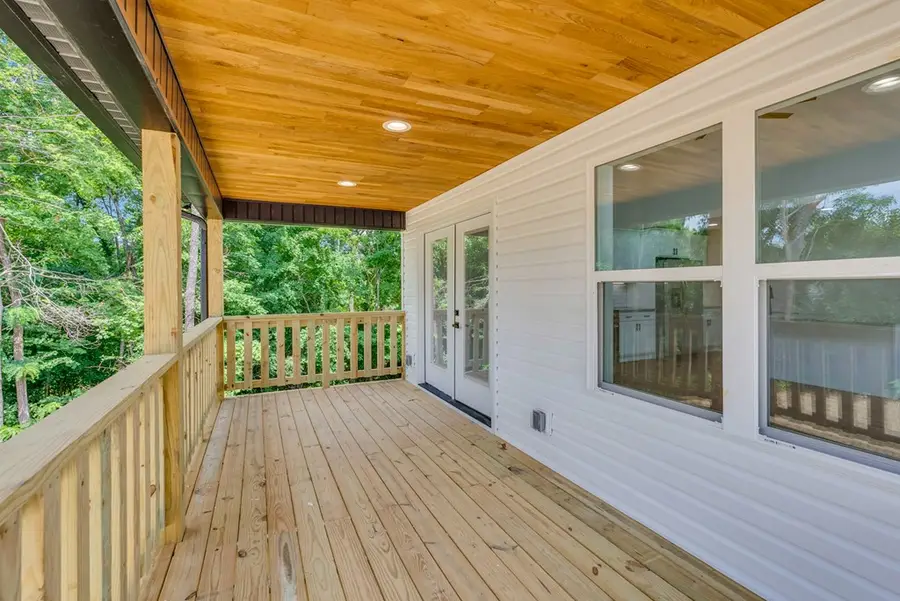
Listed by:shannon gomez
Office:keller williams realty dba cookeville re company
MLS#:236780
Source:TN_UCAR
Price summary
- Price:$308,000
- Price per sq. ft.:$229.68
About this home
Brand New Construction – Modern Comfort Just 1 Mile from Tennessee Tech! Welcome to your dream home! This beautifully crafted new construction offers 3 bed and 2.5 bath across 1,341 thoughtfully designed square feet. With 1.5 stories of modern living space, this home blends style, function, and comfort in an unbeatable location. Step inside to enjoy an open and inviting layout, perfect for both everyday living and entertaining. The highlight? A stunning back deck featuring a wood-paneled ceiling—ideal for relaxing evenings or weekend gatherings. Additional features include: A convenient circular driveway for easy access and ample parking. Just 1 mile from Tennessee Tech University and Cookeville Regional Medical Center, Close proximity to shopping, dining, and all the conveniences of town. Granite countertop and high end finishes included. Expansion potential of the top floor for an additional 300 feet if desired.. $5000.00 offered toward closing cost with a full offer.
Contact an agent
Home facts
- Year built:2025
- Listing Id #:236780
- Added:82 day(s) ago
- Updated:August 13, 2025 at 02:15 PM
Rooms and interior
- Bedrooms:3
- Total bathrooms:3
- Full bathrooms:2
- Half bathrooms:1
- Living area:1,341 sq. ft.
Heating and cooling
- Cooling:Central Air
- Heating:Central
Structure and exterior
- Roof:Shingle
- Year built:2025
- Building area:1,341 sq. ft.
Utilities
- Water:Public
Finances and disclosures
- Price:$308,000
- Price per sq. ft.:$229.68
New listings near 804 Clay Avenue
- New
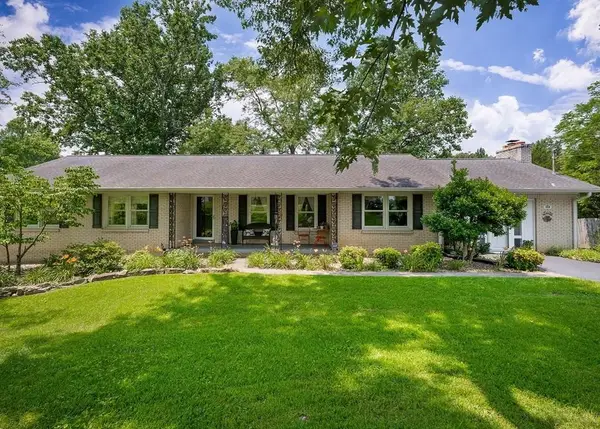 $499,900Active3 beds 2 baths4,060 sq. ft.
$499,900Active3 beds 2 baths4,060 sq. ft.359 Cc Camp Rd, Cookeville, TN 38501
MLS# 2973907Listed by: THE REAL ESTATE COLLECTIVE - New
 $339,900Active3 beds 1 baths1,576 sq. ft.
$339,900Active3 beds 1 baths1,576 sq. ft.3700 Neely St, COOKEVILLE, TN 38506
MLS# 238619Listed by: EXP REALTY - New
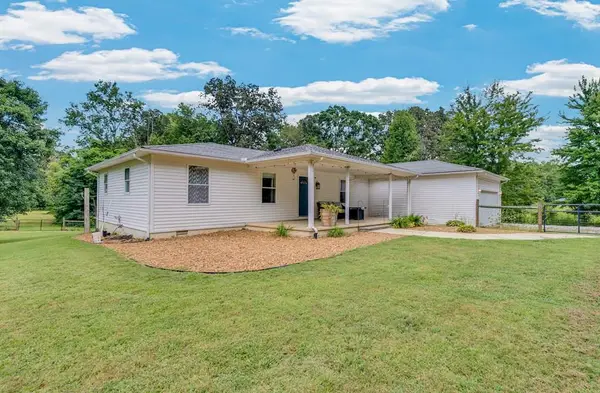 $549,900Active3 beds 3 baths2,730 sq. ft.
$549,900Active3 beds 3 baths2,730 sq. ft.132 Judd Ln, COOKEVILLE, TN 38501
MLS# 238614Listed by: THE REAL ESTATE COLLECTIVE SPARTA - New
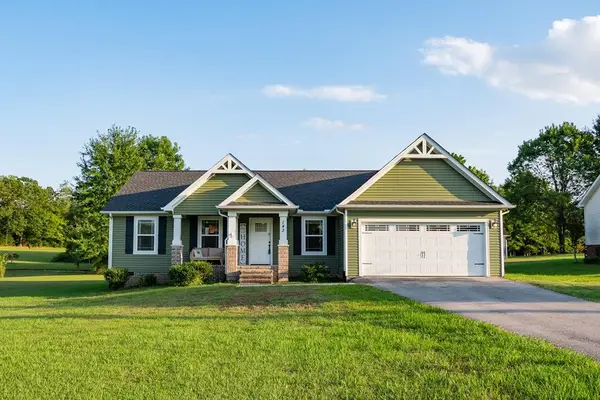 $349,900Active3 beds 2 baths1,461 sq. ft.
$349,900Active3 beds 2 baths1,461 sq. ft.143 W Speck Rd, Cookeville, TN 38506
MLS# 2973653Listed by: REAL ESTATE PROFESSIONALS OF TENNESSEE - New
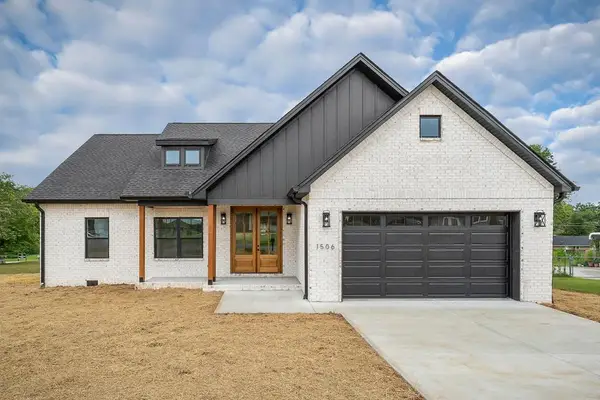 $409,999Active3 beds 2 baths1,629 sq. ft.
$409,999Active3 beds 2 baths1,629 sq. ft.1506 Flintwood Ave, COOKEVILLE, TN 38501
MLS# 238608Listed by: THE REAL ESTATE COLLECTIVE - New
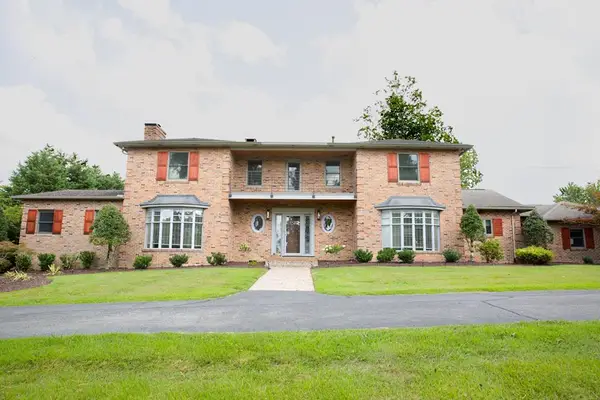 $1,300,000Active5 beds 5 baths5,180 sq. ft.
$1,300,000Active5 beds 5 baths5,180 sq. ft.22 S Elm Ave., COOKEVILLE, TN 38501
MLS# 238598Listed by: EXP REALTY - New
 $329,000Active3 beds 2 baths2,268 sq. ft.
$329,000Active3 beds 2 baths2,268 sq. ft.3071 Bayshore Drive, Cookeville, TN 38506
MLS# 1311881Listed by: THE REAL ESTATE COLLECTIVE SPARTA - New
 $365,000Active4 beds 2 baths2,020 sq. ft.
$365,000Active4 beds 2 baths2,020 sq. ft.250 E Main East St, Cookeville, TN 38501
MLS# 2973297Listed by: HIGHLANDS ELITE REAL ESTATE - New
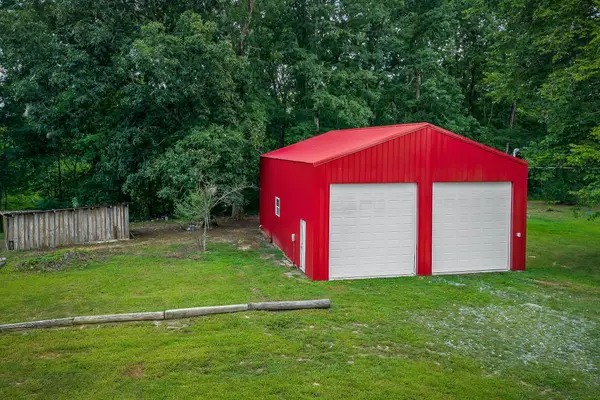 $139,900Active0.85 Acres
$139,900Active0.85 Acres15112 Dodson Branch Hwy, Cookeville, TN 38501
MLS# 2973135Listed by: UNITED COUNTRY REAL ESTATE TENNESSEE HOME & LAND - New
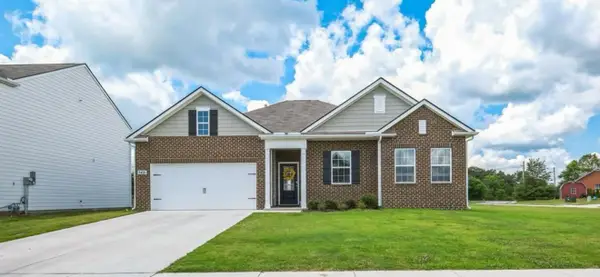 $419,000Active4 beds 3 baths2,431 sq. ft.
$419,000Active4 beds 3 baths2,431 sq. ft.5421 Mason Way, Cookeville, TN 38506
MLS# 2971115Listed by: EXPERT REALTY SOLUTIONS
