845 Pen Oak Dr., COOKEVILLE, TN 38501
Local realty services provided by:Better Homes and Gardens Real Estate Gwin Realty
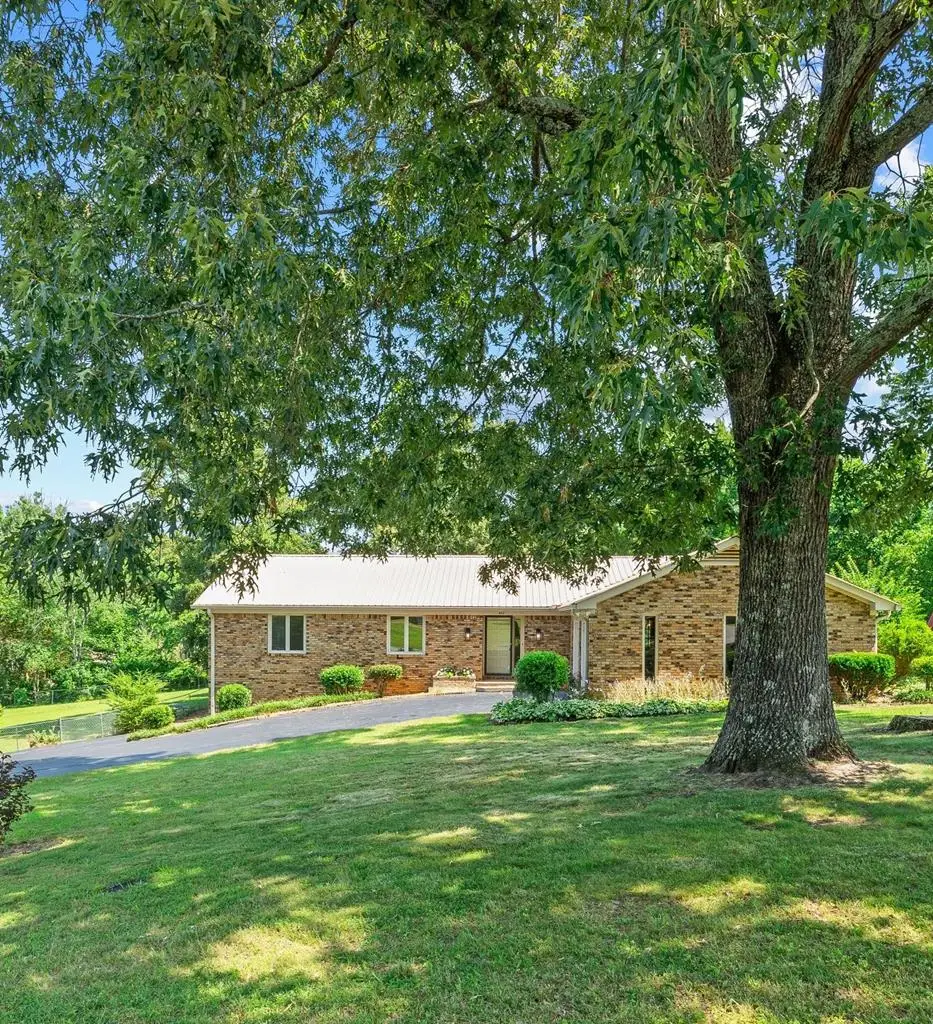

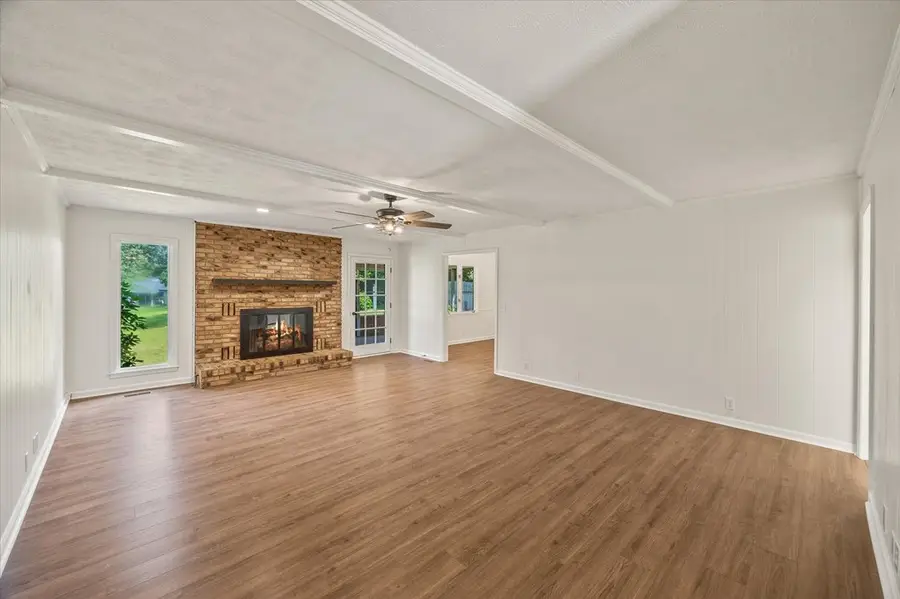
Listed by:vickie loftis
Office:american way real estate
MLS#:237591
Source:TN_UCAR
Price summary
- Price:$377,900
- Price per sq. ft.:$135.45
About this home
Located in the heart of Cookeville City you will find this all-brick home providing almost 2800 total square feet. Complete on the main level you will find three bedrooms, two baths, formal dining room, kitchen with pantry, living room with fireplace and beamed ceilings, a screened-in-porch, walk-in laundry room and a convenient main-level two-car garage that is handicap ramp accessible. The finished basement offers endless possibilities with its versatile 1120 square feet flex open space, providing wood burning fireplace insert, a half bath and an additional one-car garage ideal for a workshop or extra storage. Home has been updated with new flooring, paint, light fixtures, vanities, new stove, new HVAC Oct. 2023, new water heater, brand new dehumidifier installed in HVAC for basement, driveway sealed plus a stunning primary bath with a gorgeous new tiled walk-in shower. Ideally situated in the established Forest Hills area, this home is just minutes to almost everything. No HOA fees.
Contact an agent
Home facts
- Year built:1980
- Listing Id #:237591
- Added:47 day(s) ago
- Updated:August 17, 2025 at 02:10 PM
Rooms and interior
- Bedrooms:3
- Total bathrooms:3
- Full bathrooms:2
- Half bathrooms:1
- Living area:2,790 sq. ft.
Heating and cooling
- Cooling:Central Air
- Heating:Central, Natural Gas
Structure and exterior
- Roof:Metal
- Year built:1980
- Building area:2,790 sq. ft.
- Lot area:0.51 Acres
Utilities
- Water:Public
Finances and disclosures
- Price:$377,900
- Price per sq. ft.:$135.45
New listings near 845 Pen Oak Dr.
- New
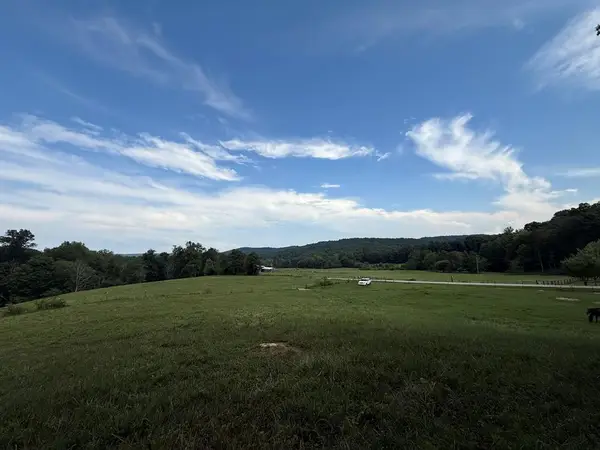 $265,000Active15.25 Acres
$265,000Active15.25 Acres10073 N Blaylock Mountain Rd, COOKEVILLE, TN 38506
MLS# 238699Listed by: PROVISION REALTY GROUP - New
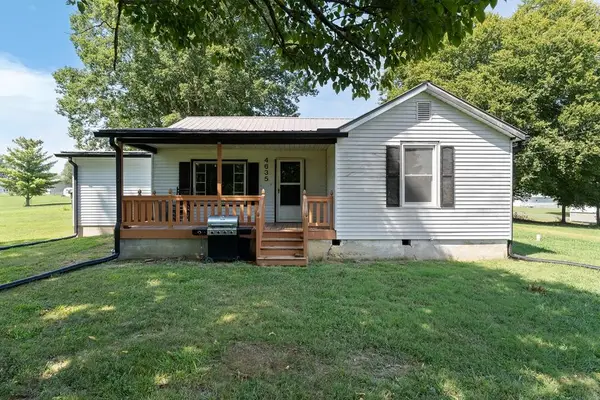 $197,500Active3 beds 1 baths1,506 sq. ft.
$197,500Active3 beds 1 baths1,506 sq. ft.4635 Cumby Rd, Cookeville, TN 38501
MLS# 2975080Listed by: THE REAL ESTATE COLLECTIVE - New
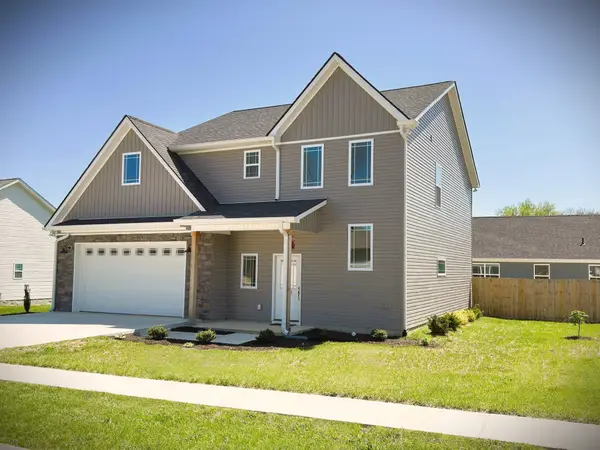 $382,800Active3 beds 3 baths2,129 sq. ft.
$382,800Active3 beds 3 baths2,129 sq. ft.1881 Mickelson Ct, Cookeville, TN 38506
MLS# 2818339Listed by: EXIT CROSS ROADS REALTY LIVINGSTON - New
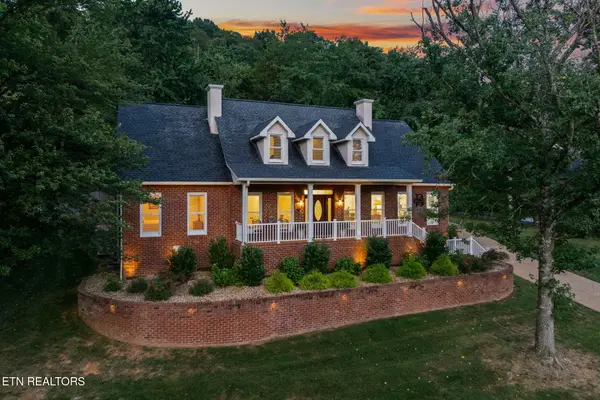 $649,998Active5 beds 4 baths3,512 sq. ft.
$649,998Active5 beds 4 baths3,512 sq. ft.1566 N Plantation Drive, Cookeville, TN 38506
MLS# 1312264Listed by: ELEVATE REAL ESTATE - New
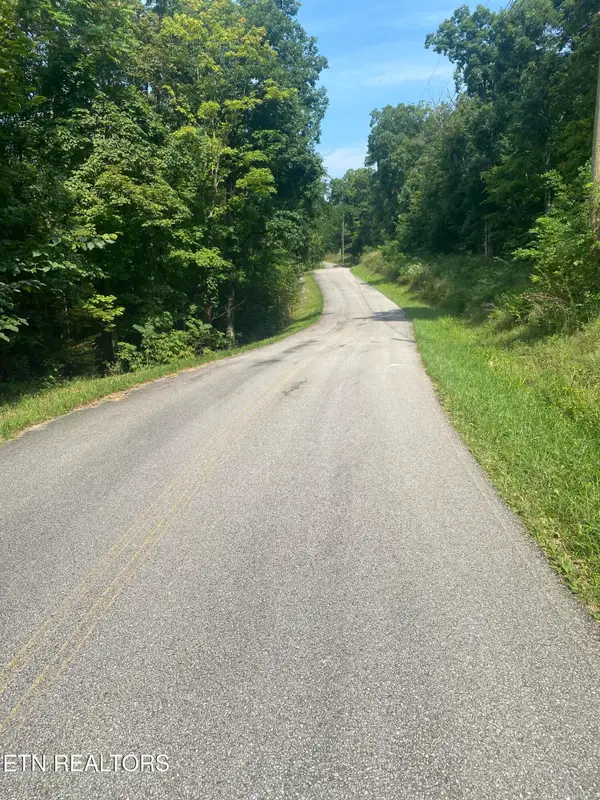 $649,900Active44 Acres
$649,900Active44 Acres44 acres Sheep Bluff Rd, Cookeville, TN 38506
MLS# 1312236Listed by: EXIT ROCKY TOP REALTY - New
 $299,900Active3 beds 2 baths1,584 sq. ft.
$299,900Active3 beds 2 baths1,584 sq. ft.801 Iris St, COOKEVILLE, TN 38501-3834
MLS# 238662Listed by: HIGHLANDS ELITE REAL ESTATE LLC - New
 $254,900Active2 beds 2 baths836 sq. ft.
$254,900Active2 beds 2 baths836 sq. ft.108 Landmark Ct, Cookeville, TN 38501
MLS# 2974504Listed by: FIRST REALTY COMPANY - New
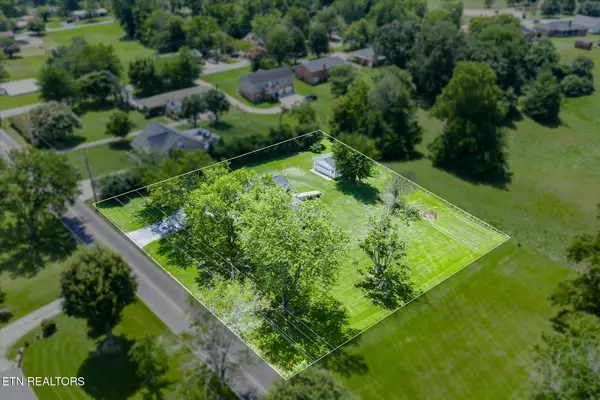 $325,000Active3 beds 2 baths1,716 sq. ft.
$325,000Active3 beds 2 baths1,716 sq. ft.367 Cc Camp Rd, Cookeville, TN 38501
MLS# 1312161Listed by: 1 SOURCE REALTY PROS - New
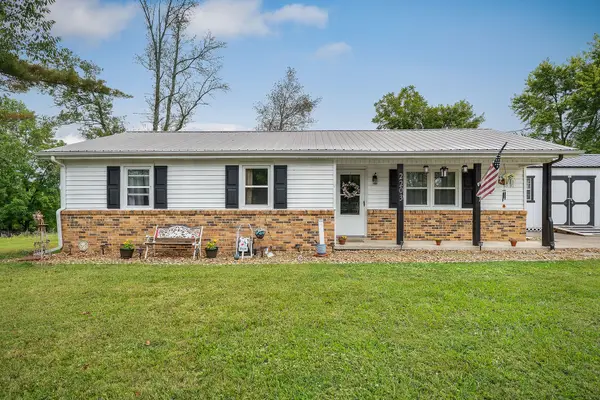 $270,000Active3 beds 1 baths1,024 sq. ft.
$270,000Active3 beds 1 baths1,024 sq. ft.2203 Pippin Rd, Cookeville, TN 38501
MLS# 2974401Listed by: EXP REALTY - Open Sun, 12:30 to 2pmNew
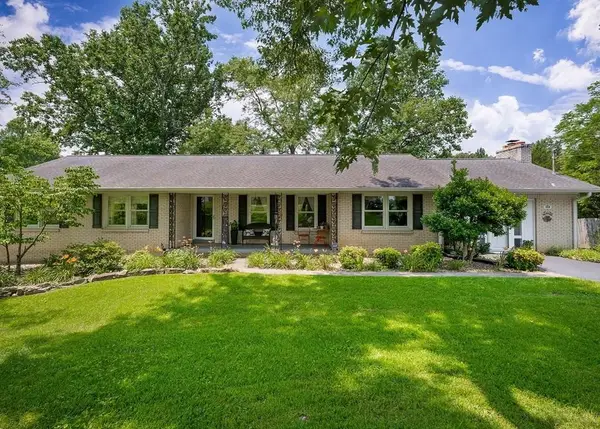 $499,900Active3 beds 2 baths4,060 sq. ft.
$499,900Active3 beds 2 baths4,060 sq. ft.359 Cc Camp Rd, Cookeville, TN 38501
MLS# 2973907Listed by: THE REAL ESTATE COLLECTIVE
