902 Evelyn Ct, Cookeville, TN 38506
Local realty services provided by:Better Homes and Gardens Real Estate Gwin Realty
Listed by: kathy dunn
Office: highlands elite real estate llc.
MLS#:237200
Source:TN_UCAR
Price summary
- Price:$535,000
- Price per sq. ft.:$208.09
About this home
Beautifully maintained and loaded with upgrades, this 3BR/2BA home sits on a desirable corner lot in one of the area's most sought-after neighborhoods. The open floor plan welcomes you with a spacious living room featuring built-in bookshelves and a cozy gas fireplace as the focal point. The kitchen is a chef's delight with stainless steel appliances, granite countertops, and ample cabinetry. The primary suite offers a relaxing retreat with a walk-in closet, double vanity, soaking tub, and a tiled walk-in shower. A versatile bonus room with its own mini-split system adds space for a home office, hobby room, or guest suite. Floored attic space provides even more storage. Enjoy year-round comfort with a brand-new gas HVAC system. Step outside to the covered, screened-in back porch—perfect for relaxing or entertaining—while enjoying the immaculate landscaping, professional uplighting, and low-maintenance leaf guards on the gutters.
Contact an agent
Home facts
- Year built:2015
- Listing ID #:237200
- Added:188 day(s) ago
- Updated:December 17, 2025 at 10:04 AM
Rooms and interior
- Bedrooms:3
- Total bathrooms:2
- Full bathrooms:2
- Living area:2,571 sq. ft.
Heating and cooling
- Cooling:Central Air
- Heating:Central, Electric, Natural Gas
Structure and exterior
- Roof:Composition
- Year built:2015
- Building area:2,571 sq. ft.
Utilities
- Water:Public
Finances and disclosures
- Price:$535,000
- Price per sq. ft.:$208.09
New listings near 902 Evelyn Ct
- New
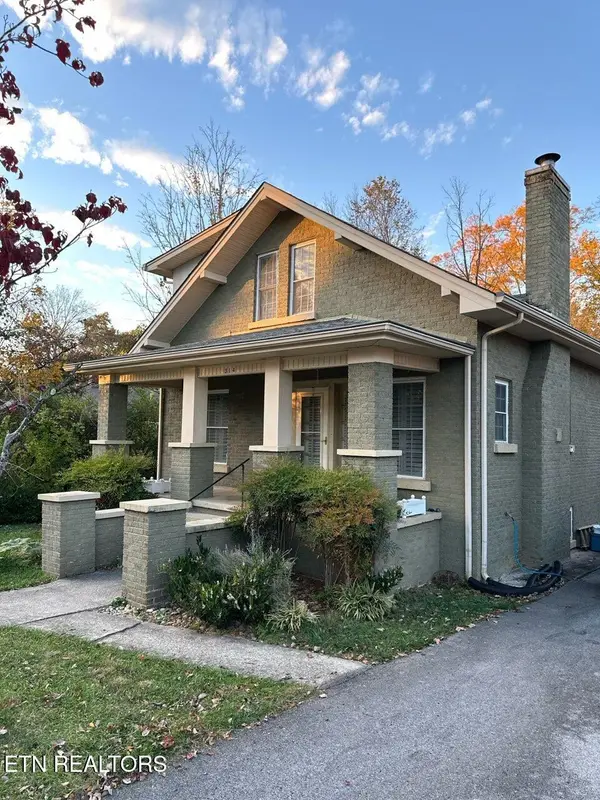 $459,500Active4 beds 3 baths2,330 sq. ft.
$459,500Active4 beds 3 baths2,330 sq. ft.314 E 6th St, Cookeville, TN 38501
MLS# 1324512Listed by: RE/MAX ONE - New
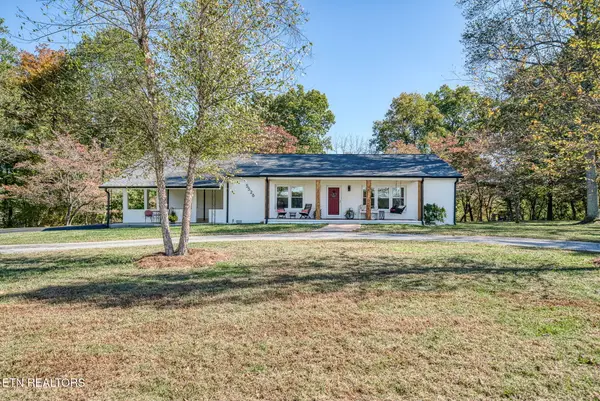 $695,000Active3 beds 3 baths2,500 sq. ft.
$695,000Active3 beds 3 baths2,500 sq. ft.5526 Mount Herman Rd, Cookeville, TN 38506
MLS# 1324462Listed by: RE/MAX ONE - New
 $399,000Active3 beds 3 baths2,700 sq. ft.
$399,000Active3 beds 3 baths2,700 sq. ft.1868 Herbert Garrett Rd, Cookeville, TN 38506
MLS# 1324463Listed by: THE REAL ESTATE COLLECTIVE - New
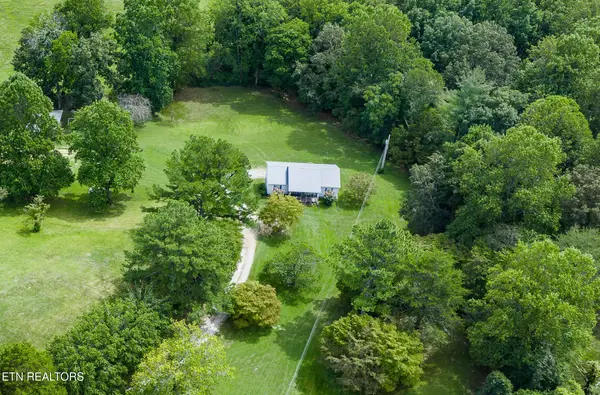 $395,000Active3 beds 3 baths2,100 sq. ft.
$395,000Active3 beds 3 baths2,100 sq. ft.4536 Old Sparta Rd, Cookeville, TN 38506
MLS# 1324442Listed by: RE/MAX ONE - New
 $274,929Active3 beds 2 baths1,363 sq. ft.
$274,929Active3 beds 2 baths1,363 sq. ft.1091 Carol Lane, Cookeville, TN 38501
MLS# 1324458Listed by: SKENDER-NEWTON REALTY - New
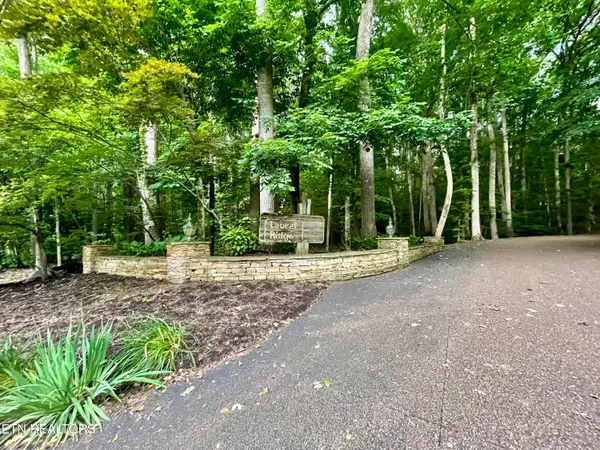 $149,500Active0.95 Acres
$149,500Active0.95 Acres505 S Maple Ave, Cookeville, TN 38501
MLS# 1324437Listed by: RE/MAX ONE - New
 $489,000Active4 beds 4 baths3,320 sq. ft.
$489,000Active4 beds 4 baths3,320 sq. ft.3766 Old Bridge Rd, Cookeville, TN 38506
MLS# 1324424Listed by: RE/MAX ONE - New
 $239,900Active2 beds 2 baths1,300 sq. ft.
$239,900Active2 beds 2 baths1,300 sq. ft.939 Watauga Rd, COOKEVILLE, TN 38506
MLS# 241115Listed by: EXIT CROSS ROADS REALTY COOKEVILLE - New
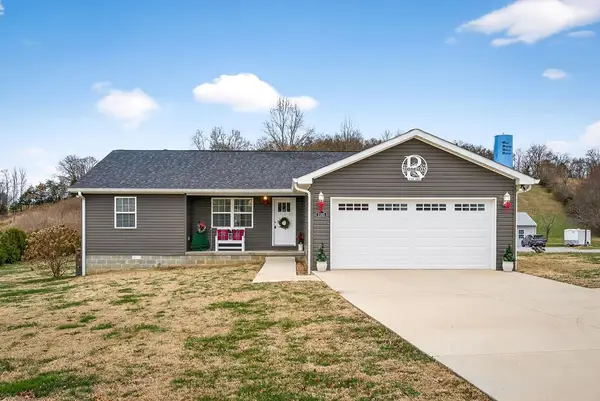 $357,000Active3 beds 2 baths1,536 sq. ft.
$357,000Active3 beds 2 baths1,536 sq. ft.2195 Windle Community Rd, COOKEVILLE, TN 38506
MLS# 241110Listed by: PROVISION REALTY GROUP - New
 $239,000Active3 beds 2 baths1,475 sq. ft.
$239,000Active3 beds 2 baths1,475 sq. ft.190 Johnny Bilbrey Ln, Cookeville, TN 38506
MLS# 3065239Listed by: THE REAL ESTATE COLLECTIVE
