903 Shannon Dr, COOKEVILLE, TN 38506
Local realty services provided by:Better Homes and Gardens Real Estate Gwin Realty
Listed by:sam stout
Office:united country real estate tennessee home and land
MLS#:237556
Source:TN_UCAR
Price summary
- Price:$299,900
- Price per sq. ft.:$161.41
About this home
Charming 3-Bed/2-Bath home with custom finishes in prime location – This beautiful home offers 1,858 sq ft of thoughtfully designed living space. Enjoy the quality of architectural shingles, custom kitchen cabinetry, and hardwood floors throughout the main living areas. The spacious family room and laundry area feature durable tile flooring, while both bathrooms are finished with easy-care vinyl. The kitchen includes a spacious walk-in pantry and opens into a warm, functional layout that's perfect for both everyday living and entertaining. Home has been freshly painted, creating a bright and welcoming atmosphere. Step outside to a tranquil backyard oasis w/ mature shade trees, a koi pond and three outbuildings measuring approximately 13x13, 10x8, & 10x14 — ideal for storage, hobbies, or workshop space. Located and zoned for Northeast Elem., home is approx. 1 mile from Cookeville High School.
Contact an agent
Home facts
- Year built:1995
- Listing Id #:237556
- Added:47 day(s) ago
- Updated:August 14, 2025 at 04:38 AM
Rooms and interior
- Bedrooms:3
- Total bathrooms:2
- Full bathrooms:2
- Living area:1,858 sq. ft.
Heating and cooling
- Cooling:Central Air
- Heating:Central, Electric
Structure and exterior
- Roof:Composition, Shingle
- Year built:1995
- Building area:1,858 sq. ft.
- Lot area:0.42 Acres
Utilities
- Water:Utility District
Finances and disclosures
- Price:$299,900
- Price per sq. ft.:$161.41
New listings near 903 Shannon Dr
- New
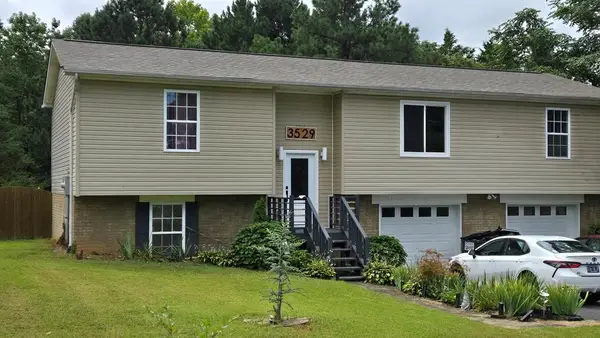 $355,000Active3 beds 3 baths1,994 sq. ft.
$355,000Active3 beds 3 baths1,994 sq. ft.2539 Manassas Rd, COOKEVILLE, TN 38506
MLS# 238648Listed by: FIRST REALTY COMPANY - New
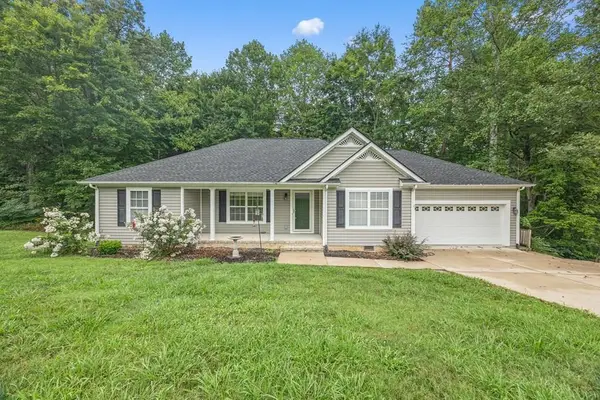 $289,900Active3 beds 2 baths1,398 sq. ft.
$289,900Active3 beds 2 baths1,398 sq. ft.3913 Birchwood Court, COOKEVILLE, TN 38501
MLS# 238649Listed by: REAL ESTATE PROFESSIONALS OF TN - New
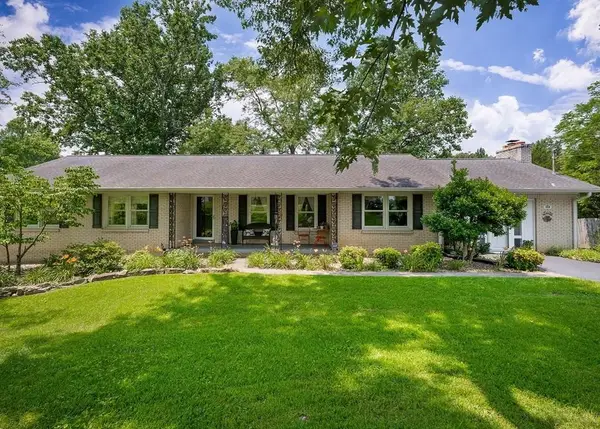 $499,900Active3 beds 2 baths4,060 sq. ft.
$499,900Active3 beds 2 baths4,060 sq. ft.359 Cc Camp Rd, Cookeville, TN 38501
MLS# 2973907Listed by: THE REAL ESTATE COLLECTIVE - New
 $339,900Active3 beds 1 baths1,576 sq. ft.
$339,900Active3 beds 1 baths1,576 sq. ft.3700 Neely St, COOKEVILLE, TN 38506
MLS# 238619Listed by: EXP REALTY - New
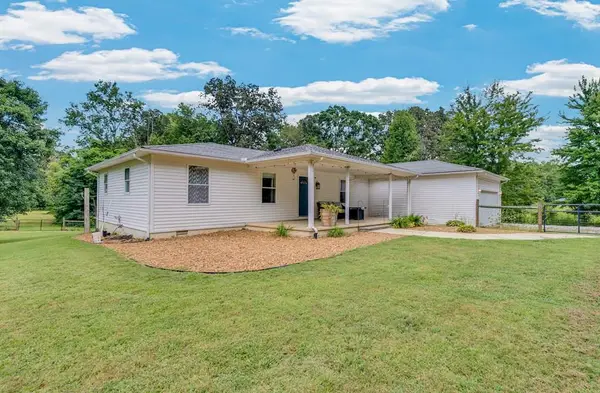 $549,900Active3 beds 3 baths2,730 sq. ft.
$549,900Active3 beds 3 baths2,730 sq. ft.132 Judd Ln, COOKEVILLE, TN 38501
MLS# 238614Listed by: THE REAL ESTATE COLLECTIVE SPARTA - New
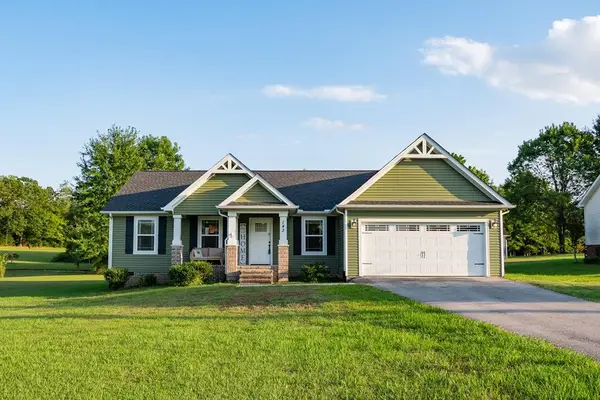 $349,900Active3 beds 2 baths1,461 sq. ft.
$349,900Active3 beds 2 baths1,461 sq. ft.143 W Speck Rd, Cookeville, TN 38506
MLS# 2973653Listed by: REAL ESTATE PROFESSIONALS OF TENNESSEE - New
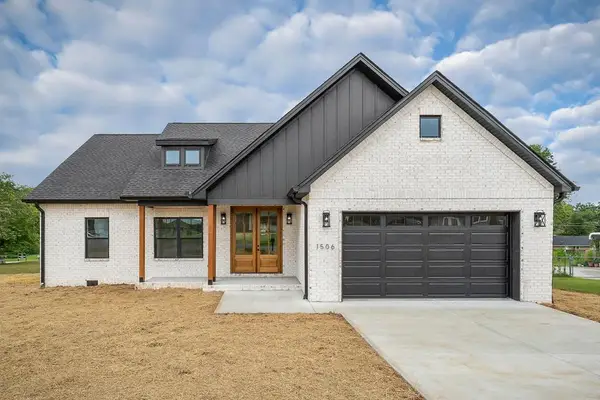 $409,999Active3 beds 2 baths1,629 sq. ft.
$409,999Active3 beds 2 baths1,629 sq. ft.1506 Flintwood Ave, COOKEVILLE, TN 38501
MLS# 238608Listed by: THE REAL ESTATE COLLECTIVE - New
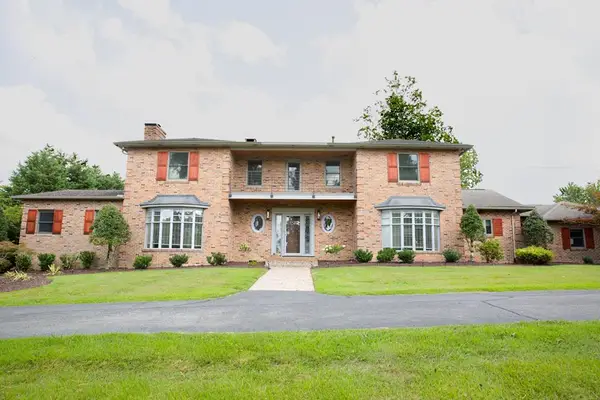 $1,300,000Active5 beds 5 baths5,180 sq. ft.
$1,300,000Active5 beds 5 baths5,180 sq. ft.22 S Elm Ave., COOKEVILLE, TN 38501
MLS# 238598Listed by: EXP REALTY - New
 $329,000Active3 beds 2 baths2,268 sq. ft.
$329,000Active3 beds 2 baths2,268 sq. ft.3071 Bayshore Drive, Cookeville, TN 38506
MLS# 1311881Listed by: THE REAL ESTATE COLLECTIVE SPARTA - New
 $365,000Active4 beds 2 baths2,020 sq. ft.
$365,000Active4 beds 2 baths2,020 sq. ft.250 E Main East St, Cookeville, TN 38501
MLS# 2973297Listed by: HIGHLANDS ELITE REAL ESTATE
