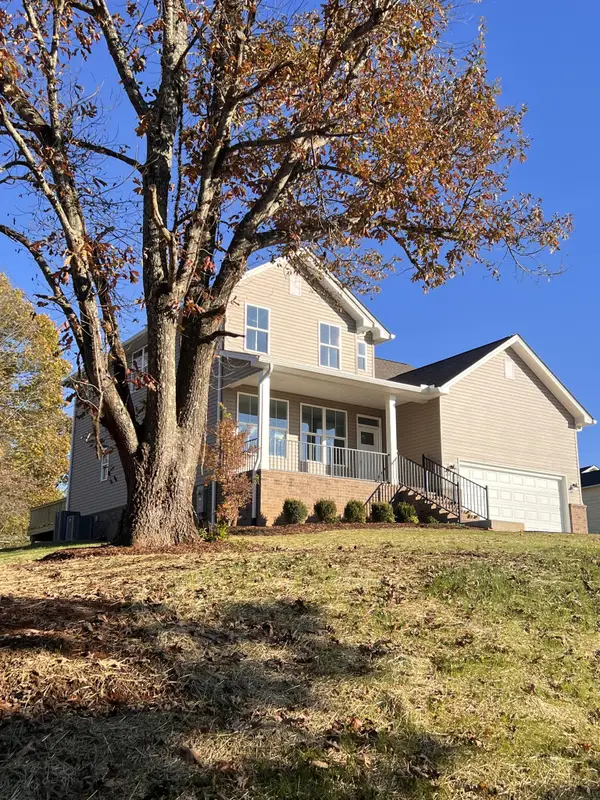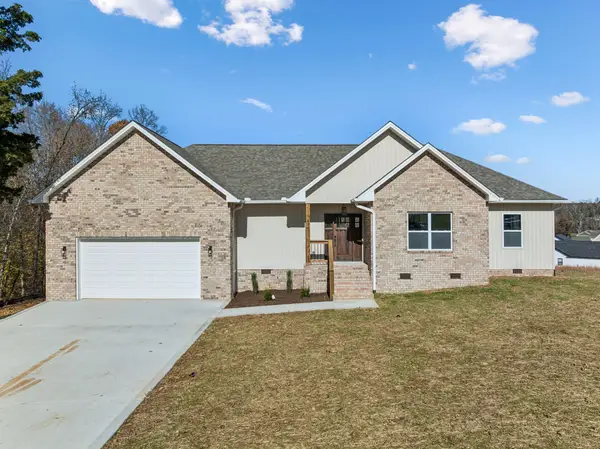915 Brotherton Drive, Cookeville, TN 38506
Local realty services provided by:Better Homes and Gardens Real Estate Jackson Realty
915 Brotherton Drive,Cookeville, TN 38506
$799,929
- 5 Beds
- 5 Baths
- 4,300 sq. ft.
- Single family
- Active
Listed by: heather skender-newton, katy farley
Office: skender-newton realty
MLS#:1298143
Source:TN_KAAR
Price summary
- Price:$799,929
- Price per sq. ft.:$186.03
About this home
Over 3 acres located in The Overlook providing a peaceful country setting, yet minutes to town. Not only do you have ample outdoor space to enjoy, but your home offers spacious living with custom details. Walking up you have your covered front porch to relax on, oversized double doors leading into your foyer, brick accented dining room, and the first living room with a gas fireplace + cathedral ceilings providing all of the natural light. Heading into your white kitchen offers island space and flows into your second living/sitting room. The main level also offers your primary suite with walk in closets, dbl vanity, soaking tub + tiled shower, and access to your backyard oasis. The 2nd floor offers 4 more bedrooms with en-suites, spacious closets, and another office space. Get ready to enjoy your home all summer long with a covered + open back patio perfect for entertaining, deck space with a hot tub, a European swimming pond for those hot days, and all the yard space to play in that is fenced. There is also a 12x30 building with electric and a covered patio as well as an oversized driveway and garage. The location is perfect, the home is amazingly maintained, and the outdoor space is to die for! 13 month home warranty for peace of mind.
Contact an agent
Home facts
- Year built:2012
- Listing ID #:1298143
- Added:207 day(s) ago
- Updated:November 15, 2025 at 05:21 PM
Rooms and interior
- Bedrooms:5
- Total bathrooms:5
- Full bathrooms:4
- Half bathrooms:1
- Living area:4,300 sq. ft.
Heating and cooling
- Cooling:Central Cooling
- Heating:Central, Electric, Propane
Structure and exterior
- Year built:2012
- Building area:4,300 sq. ft.
- Lot area:3.22 Acres
Schools
- High school:Cookeville
- Middle school:Algood
- Elementary school:Algood
Utilities
- Sewer:Septic Tank
Finances and disclosures
- Price:$799,929
- Price per sq. ft.:$186.03
New listings near 915 Brotherton Drive
- New
 $475,000Active3 beds 4 baths2,075 sq. ft.
$475,000Active3 beds 4 baths2,075 sq. ft.3505 Brookstone Dr, Cookeville, TN 38506
MLS# 3046385Listed by: AMERICAN WAY REAL ESTATE - New
 $4,780,000Active4.72 Acres
$4,780,000Active4.72 Acres830 S Jefferson Ave, Cookeville, TN 38501
MLS# 3046337Listed by: EXP REALTY - New
 $249,900Active7.19 Acres
$249,900Active7.19 Acres6180 Bob Lynn Rd, Cookeville, TN 38501
MLS# 3031349Listed by: RE/MAX EXCEPTIONAL PROPERTIES - New
 $484,999Active3 beds 2 baths2,090 sq. ft.
$484,999Active3 beds 2 baths2,090 sq. ft.820 Country Wood Ct, Cookeville, TN 38506
MLS# 3046221Listed by: SALLIS REALTY GROUP - New
 $484,900Active3 beds 2 baths
$484,900Active3 beds 2 baths820 Country Wood Ct, COOKEVILLE, TN 38506
MLS# 240616Listed by: SALLIS REALTY GROUP - New
 $799,000Active4 beds 3 baths3,763 sq. ft.
$799,000Active4 beds 3 baths3,763 sq. ft.936 N Plantation Dr, COOKEVILLE, TN 38506
MLS# 240609Listed by: THE REAL ESTATE COLLECTIVE - New
 $382,000Active3 beds 2 baths1,500 sq. ft.
$382,000Active3 beds 2 baths1,500 sq. ft.1909 SW Alex Ln, COOKEVILLE, TN 38506
MLS# 240604Listed by: HIGHLANDS ELITE REAL ESTATE LLC - BAXTER - Open Sat, 12:30 to 2pmNew
 $439,900Active3 beds 2 baths1,777 sq. ft.
$439,900Active3 beds 2 baths1,777 sq. ft.1019 River Bend Dr, Cookeville, TN 38506
MLS# 3045905Listed by: THE REAL ESTATE COLLECTIVE - New
 $295,000Active1 beds 1 baths606 sq. ft.
$295,000Active1 beds 1 baths606 sq. ft.4755 Buffalo Valley Rd, Cookeville, TN 38501
MLS# 3046000Listed by: CD POINDEXTER REALTY & AUCTION - New
 $329,900Active3 beds 2 baths1,635 sq. ft.
$329,900Active3 beds 2 baths1,635 sq. ft.1782 Burgess School Rd, COOKEVILLE, TN 38506
MLS# 240597Listed by: AMERICAN WAY REAL ESTATE
