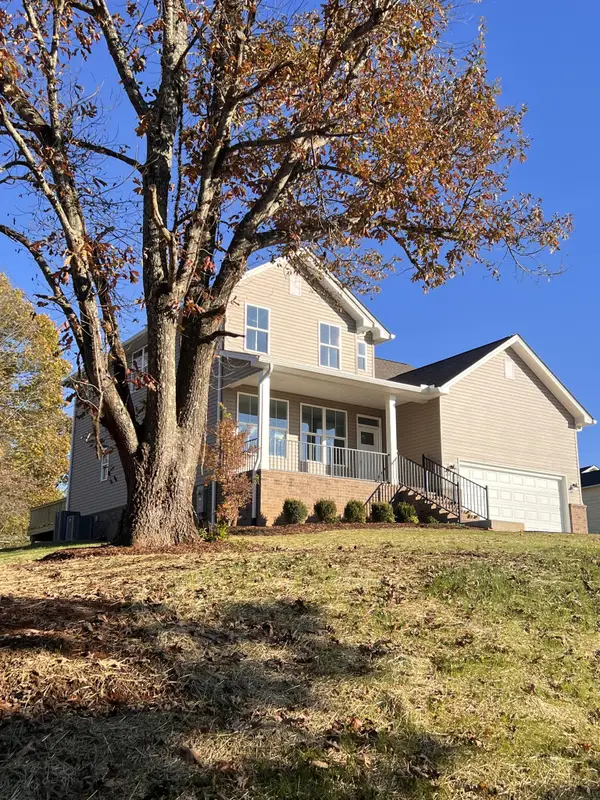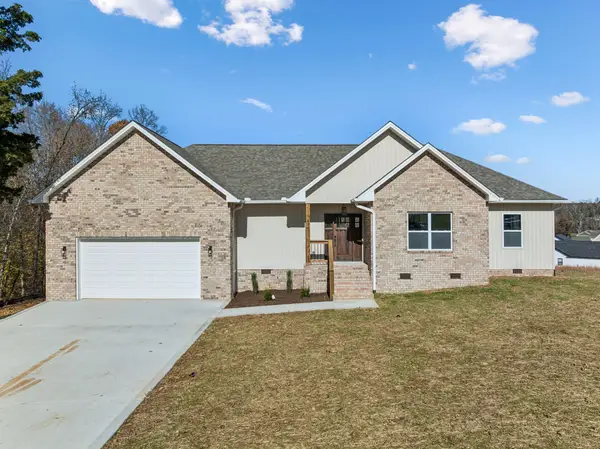960 W Cemetery Rd, Cookeville, TN 38506
Local realty services provided by:Better Homes and Gardens Real Estate Heritage Group
960 W Cemetery Rd,Cookeville, TN 38506
$449,500
- 4 Beds
- 3 Baths
- 2,668 sq. ft.
- Single family
- Active
Upcoming open houses
- Sun, Nov 1612:30 pm - 02:00 pm
Listed by: connie mccormick
Office: re/max one, llc.
MLS#:2923083
Source:NASHVILLE
Price summary
- Price:$449,500
- Price per sq. ft.:$168.48
About this home
OPEN HOUSE Sunday, November 16, 12:30-2:00. From the moment you arrive, you’ll feel right at home in this beautifully maintained South Side gem—offering style, space, and a layout designed for everyday living. This like-new 4BR/3BA home features 2,668 SF of well-planned space with gleaming hardwoods, a spacious upstairs bonus/den, and a functional floorplan that blends comfort and charm. The eat-in kitchen is ideal for both casual meals and entertaining, and the large bedrooms provide plenty of room to relax. Outside, enjoy an immaculate, level, fenced yard with a covered deck, patio, outbuilding, and playset—perfect for families and pets. Located just outside city limits in Cookeville’s sought-after South Side and zoned for Prescott K–8, this one truly checks all the boxes. Call today for a personal tour or take the Virtual Tour HERE: https://my.matterport.com/show/?m=w8Y13SNUP9k&mls=1
Contact an agent
Home facts
- Year built:2014
- Listing ID #:2923083
- Added:143 day(s) ago
- Updated:November 15, 2025 at 05:21 PM
Rooms and interior
- Bedrooms:4
- Total bathrooms:3
- Full bathrooms:3
- Living area:2,668 sq. ft.
Heating and cooling
- Cooling:Ceiling Fan(s), Central Air
- Heating:Central, Electric
Structure and exterior
- Year built:2014
- Building area:2,668 sq. ft.
- Lot area:0.5 Acres
Schools
- High school:Cookeville High School
- Middle school:Prescott South Middle School
- Elementary school:Prescott South Elementary
Utilities
- Water:Private, Water Available
- Sewer:Septic Tank
Finances and disclosures
- Price:$449,500
- Price per sq. ft.:$168.48
- Tax amount:$1,720
New listings near 960 W Cemetery Rd
- New
 $475,000Active3 beds 4 baths2,075 sq. ft.
$475,000Active3 beds 4 baths2,075 sq. ft.3505 Brookstone Dr, Cookeville, TN 38506
MLS# 3046385Listed by: AMERICAN WAY REAL ESTATE - New
 $4,780,000Active4.72 Acres
$4,780,000Active4.72 Acres830 S Jefferson Ave, Cookeville, TN 38501
MLS# 3046337Listed by: EXP REALTY - New
 $249,900Active7.19 Acres
$249,900Active7.19 Acres6180 Bob Lynn Rd, Cookeville, TN 38501
MLS# 3031349Listed by: RE/MAX EXCEPTIONAL PROPERTIES - New
 $484,999Active3 beds 2 baths2,090 sq. ft.
$484,999Active3 beds 2 baths2,090 sq. ft.820 Country Wood Ct, Cookeville, TN 38506
MLS# 3046221Listed by: SALLIS REALTY GROUP - New
 $484,900Active3 beds 2 baths
$484,900Active3 beds 2 baths820 Country Wood Ct, COOKEVILLE, TN 38506
MLS# 240616Listed by: SALLIS REALTY GROUP - New
 $799,000Active4 beds 3 baths3,763 sq. ft.
$799,000Active4 beds 3 baths3,763 sq. ft.936 N Plantation Dr, COOKEVILLE, TN 38506
MLS# 240609Listed by: THE REAL ESTATE COLLECTIVE - New
 $382,000Active3 beds 2 baths1,500 sq. ft.
$382,000Active3 beds 2 baths1,500 sq. ft.1909 SW Alex Ln, COOKEVILLE, TN 38506
MLS# 240604Listed by: HIGHLANDS ELITE REAL ESTATE LLC - BAXTER - Open Sat, 12:30 to 2pmNew
 $439,900Active3 beds 2 baths1,777 sq. ft.
$439,900Active3 beds 2 baths1,777 sq. ft.1019 River Bend Dr, Cookeville, TN 38506
MLS# 3045905Listed by: THE REAL ESTATE COLLECTIVE - New
 $295,000Active1 beds 1 baths606 sq. ft.
$295,000Active1 beds 1 baths606 sq. ft.4755 Buffalo Valley Rd, Cookeville, TN 38501
MLS# 3046000Listed by: CD POINDEXTER REALTY & AUCTION - New
 $329,900Active3 beds 2 baths1,635 sq. ft.
$329,900Active3 beds 2 baths1,635 sq. ft.1782 Burgess School Rd, COOKEVILLE, TN 38506
MLS# 240597Listed by: AMERICAN WAY REAL ESTATE
