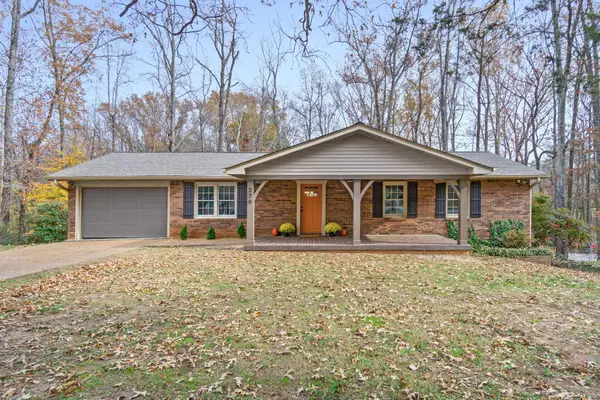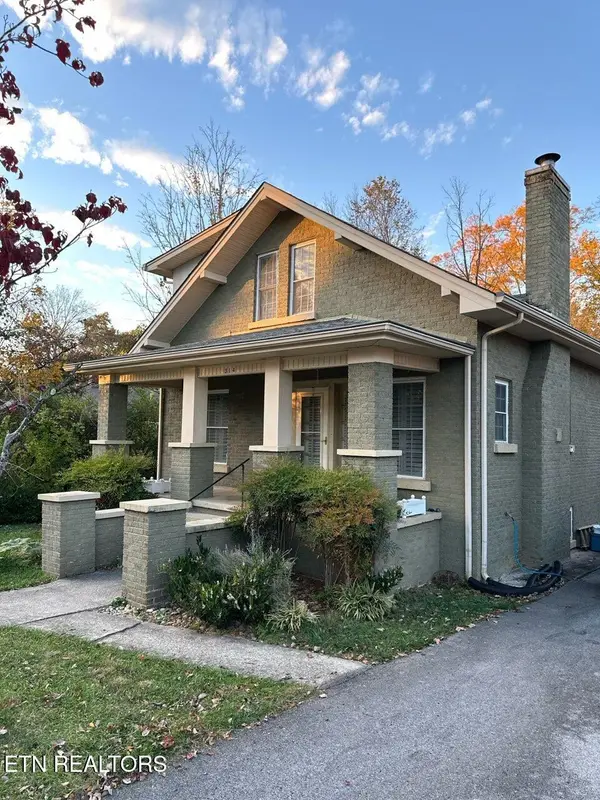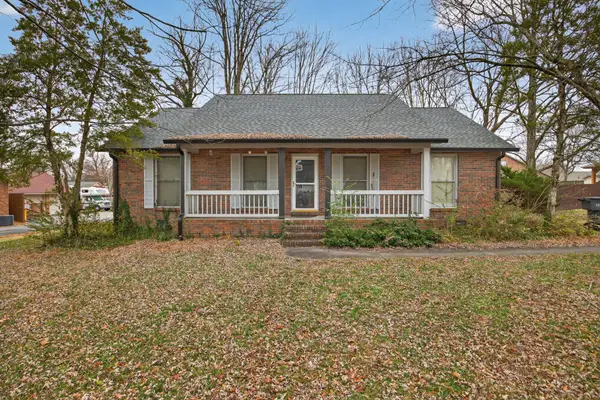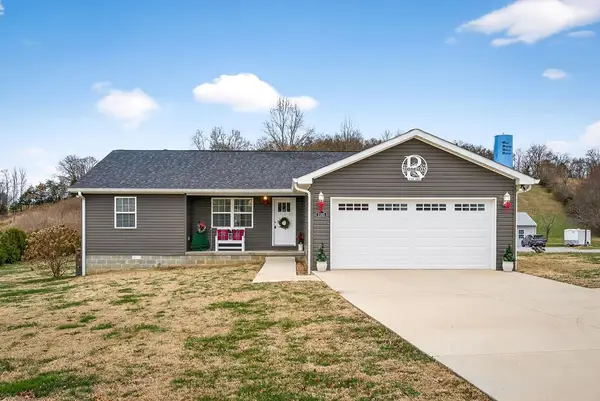969 Stonebridge Circle, Cookeville, TN 38501
Local realty services provided by:Better Homes and Gardens Real Estate Gwin Realty
Listed by: alok nijhawan
Office: exp realty
MLS#:230889
Source:TN_UCAR
Price summary
- Price:$925,000
- Price per sq. ft.:$198.67
About this home
This 4,656 square foot Custom built, 2-story residence with a French Baronial roof design, custom rope molding features 5 bedrooms, 4.5 baths, basement with finished, unfinished areas and lovely formal dining & living areas. The main level has 2532 square feet and the Upper Level features 756 square feet. The basement has 1368 square feet finished area. The spacious family room with fireplace is well suited for entertaining. A wall of windows overlooks the deck. The huge kitchen with center island features a generous-sized eat-in area, encased in a cocoon of windows with natural light. Ample storage areas exist throughout the home, and the house is equipped with Central vacuuming. The Basement has its own entrance and has two bedrooms/ bathroom & wet bar. As a Bonus, a partially completed room on the second level is available for further expansion. This home features a two car garage on the Main Level and additional boat parking alongside the basement.
Contact an agent
Home facts
- Year built:2001
- Listing ID #:230889
- Added:462 day(s) ago
- Updated:December 18, 2025 at 04:47 PM
Rooms and interior
- Bedrooms:5
- Total bathrooms:5
- Full bathrooms:4
- Half bathrooms:1
- Living area:4,656 sq. ft.
Heating and cooling
- Cooling:Central Air
- Heating:Natural Gas
Structure and exterior
- Roof:Shingle
- Year built:2001
- Building area:4,656 sq. ft.
- Lot area:0.52 Acres
Utilities
- Water:Public
Finances and disclosures
- Price:$925,000
- Price per sq. ft.:$198.67
New listings near 969 Stonebridge Circle
- New
 $349,900Active3 beds 2 baths1,848 sq. ft.
$349,900Active3 beds 2 baths1,848 sq. ft.101 Sanford Rd, Cookeville, TN 38506
MLS# 3031954Listed by: TRI-STAR REAL ESTATE & AUCTION CO, INC. - New
 $499,929Active4 beds 3 baths3,121 sq. ft.
$499,929Active4 beds 3 baths3,121 sq. ft.279 Linnaeus Ave, Cookeville, TN 38501
MLS# 3050082Listed by: SKENDER-NEWTON REALTY - New
 $459,500Active4 beds 3 baths2,330 sq. ft.
$459,500Active4 beds 3 baths2,330 sq. ft.314 E 6th St, Cookeville, TN 38501
MLS# 1324512Listed by: RE/MAX ONE - New
 $399,000Active3 beds 3 baths2,700 sq. ft.
$399,000Active3 beds 3 baths2,700 sq. ft.1868 Herbert Garrett Rd, Cookeville, TN 38506
MLS# 3066279Listed by: THE REAL ESTATE COLLECTIVE - New
 $274,929Active3 beds 2 baths1,363 sq. ft.
$274,929Active3 beds 2 baths1,363 sq. ft.1091 Carol Ln, Cookeville, TN 38501
MLS# 3066215Listed by: SKENDER-NEWTON REALTY - New
 $239,900Active2 beds 2 baths1,300 sq. ft.
$239,900Active2 beds 2 baths1,300 sq. ft.939 Watauga Rd, COOKEVILLE, TN 38506
MLS# 241115Listed by: EXIT CROSS ROADS REALTY COOKEVILLE - New
 $357,000Active3 beds 2 baths1,536 sq. ft.
$357,000Active3 beds 2 baths1,536 sq. ft.2195 Windle Community Rd, COOKEVILLE, TN 38506
MLS# 241110Listed by: PROVISION REALTY GROUP - New
 $239,000Active3 beds 2 baths1,475 sq. ft.
$239,000Active3 beds 2 baths1,475 sq. ft.190 Johnny Bilbrey Ln, Cookeville, TN 38506
MLS# 3065239Listed by: THE REAL ESTATE COLLECTIVE - New
 $239,000Active3 beds 2 baths1,475 sq. ft.
$239,000Active3 beds 2 baths1,475 sq. ft.190 Johnny Bilbrey Lane, Cookeville, TN 38506
MLS# 1324381Listed by: THE REAL ESTATE COLLECTIVE - New
 $199,900Active3 beds 2 baths1,534 sq. ft.
$199,900Active3 beds 2 baths1,534 sq. ft.145 Milk Barn Ln, Cookeville, TN 38506
MLS# 3065088Listed by: ELAM REAL ESTATE
