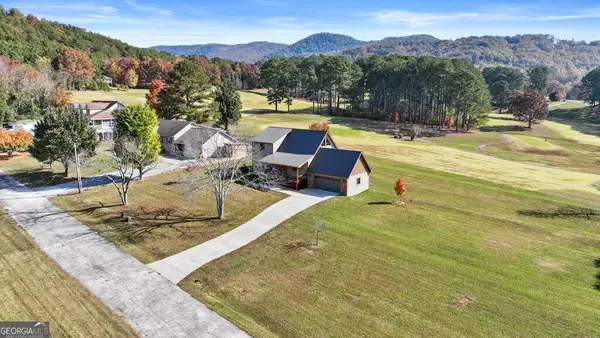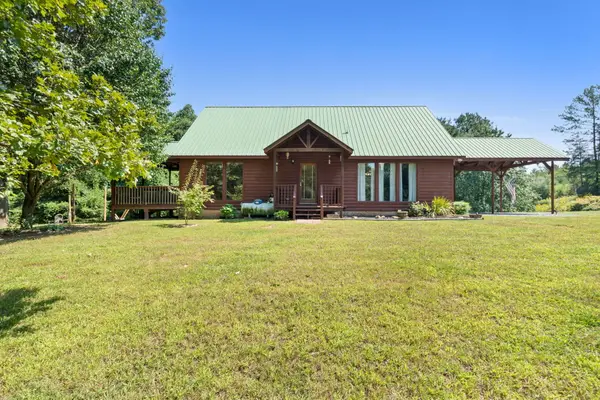334 Belaire Drive, Copperhill, TN 37317
Local realty services provided by:Better Homes and Gardens Real Estate Jackson Realty
334 Belaire Drive,Copperhill, TN 37317
$945,000
- 4 Beds
- 6 Baths
- 5,348 sq. ft.
- Single family
- Active
Listed by:julia henry
Office:the source real estate group
MLS#:1502762
Source:TN_CAR
Price summary
- Price:$945,000
- Price per sq. ft.:$176.7
About this home
Luxury Living on the 8th Green - Golf, Mountain Views, and Resort-Style Amenities
Welcome to 334 Belaire Drive, a stunning custom-built home, overlooking the 8th green and
fairway of Copper Basin Golf Club. This spacious 4-bedroom, 4 full bath, and 2 half-bath home offers
a perfect blend of sophistication, functionality, and resort-style outdoor living.
Designed for both comfort and entertaining, this home exudes warmth and elegance with open-
concept living, high-end finishes, and a thoughtfully planned layout across 5,300 sq ft.
Interior Highlights:
• Two luxurious master suites on the main level, each with remodeled spa-like bathrooms
• Gourmet kitchens on both the main level and downstairs, complete with granite countertops,
stainless steel appliances, and abundant cabinetry
• Bonus spaces include:
- A large laundry room with cabinets and custom dog wash station
- A recreation room with pool table
- A flex room to be used as a gym, office, or storage
• Spacious two-car garage with built-in cabinetry and an extra storage room
• Downstairs living area offers tile flooring, large dining and entertaining space, plus a private
bedroom and bath
Resort-Style Outdoor Living:
• Saltwater pool with spillover hot tub and Hayward control system
• Custom pool house with outdoor kitchen, granite counter, bath, and storage
• Gas firepit area—perfect for evening gatherings
• Covered porches ideal for relaxing and enjoying mountain and golf course views
Premium Systems & Upgrades:
• Generac generator for whole-home backup
• Tankless water heater
• 1,000-gallon in ground propane tank
• Owens Corning 30-year shingles and gutters installed 2014
• HVAC system with a part of a 10-year parts & labor warranty remaining
• No HOA and low taxes—all while enjoying premium amenities
Location Perks:
Ideally situated just minutes from the Ocoee River and charming Blue Ridge, GA and Murphy, NC,
Schedule your private tour today.
Contact an agent
Home facts
- Year built:1998
- Listing ID #:1502762
- Added:329 day(s) ago
- Updated:October 01, 2025 at 02:43 PM
Rooms and interior
- Bedrooms:4
- Total bathrooms:6
- Full bathrooms:4
- Living area:5,348 sq. ft.
Heating and cooling
- Cooling:Ceiling Fan(s), Central Air, Electric
- Heating:Central, Heating, Hot Water, Propane
Structure and exterior
- Roof:Shingle
- Year built:1998
- Building area:5,348 sq. ft.
- Lot area:1.14 Acres
Utilities
- Water:Well
- Sewer:Septic Tank
Finances and disclosures
- Price:$945,000
- Price per sq. ft.:$176.7
- Tax amount:$2,464
New listings near 334 Belaire Drive
- New
 $97,600Active5.26 Acres
$97,600Active5.26 AcresLot 18 Belair Drive, Copperhill, TN 37317
MLS# 1521227Listed by: COLDWELL BANKER KINARD REALTY - New
 $241,650Active6.45 Acres
$241,650Active6.45 Acres00 Staffordtown Road, Copperhill, TN 37317
MLS# 1521232Listed by: COLDWELL BANKER KINARD REALTY - New
 $59,900Active2 beds 1 baths820 sq. ft.
$59,900Active2 beds 1 baths820 sq. ft.113 Spruce Street, Copperhill, TN 37317
MLS# 20254548Listed by: KELLER WILLIAMS - ATHENS - New
 $445,000Active3 beds 3 baths2,150 sq. ft.
$445,000Active3 beds 3 baths2,150 sq. ft.188 Northside Drive, Copperhill, TN 37317
MLS# 10599019Listed by: Ansley Real Estate Mtn & Lake  $449,000Active2 beds 3 baths1,232 sq. ft.
$449,000Active2 beds 3 baths1,232 sq. ft.947 Belltown Road, Copperhill, TN 37317
MLS# 20254362Listed by: BLUE MOUNTAIN REALTY, LLC $379,900Active3 beds 3 baths1,572 sq. ft.
$379,900Active3 beds 3 baths1,572 sq. ft.224 Hardin Drive, Copperhill, TN 37317
MLS# 20254304Listed by: ANSLEY REAL ESTATE CHRISTIE'S INT. $219,000Active1 beds 2 baths2,070 sq. ft.
$219,000Active1 beds 2 baths2,070 sq. ft.2800 Mobile Road, Copperhill, TN 37317
MLS# 20254302Listed by: MOUNTAIN PLACE REALTY, LLC $430,000Active2 beds 2 baths1,669 sq. ft.
$430,000Active2 beds 2 baths1,669 sq. ft.111 Highland Street, Copperhill, TN 37317
MLS# 20254254Listed by: ANSLEY REAL ESTATE CHRISTIE'S INT. $689,000Active4 beds 4 baths3,600 sq. ft.
$689,000Active4 beds 4 baths3,600 sq. ft.271 Postelle Road, Copperhill, TN 37317
MLS# 20254228Listed by: RE/MAX EXPERIENCE $1,699,995Active4 beds 4 baths4,280 sq. ft.
$1,699,995Active4 beds 4 baths4,280 sq. ft.1769 Grassy Creek Road, Copperhill, TN 37317
MLS# 20254134Listed by: KW CLEVELAND
