5524 Shadow Branch Lane, Corryton, TN 37721
Local realty services provided by:Better Homes and Gardens Real Estate Gwin Realty
5524 Shadow Branch Lane,Corryton, TN 37721
$428,900
- 3 Beds
- 2 Baths
- 1,837 sq. ft.
- Single family
- Pending
Listed by: taylor demario
Office: keller williams realty
MLS#:1321489
Source:TN_KAAR
Price summary
- Price:$428,900
- Price per sq. ft.:$233.48
- Monthly HOA dues:$8.33
About this home
This beautiful 3-bedroom, 2-bath plus bonus room home offers easy one-level living in the desirable Whisper Ridge community.
Built in 2017 and thoughtfully updated, it combines modern comfort with fresh style throughout.
Inside, you'll find an open floor plan filled with natural light, perfect for everyday living and entertaining. The living room flows seamlessly into the kitchen and dining area, creating a warm, inviting space.
Fresh paint throughout the home gives it a clean, move-in-ready feel. The spacious primary suite is privately situated and features a large ensuite bath, while the additional bedrooms provide plenty of room for family, guests, or a home office.
Step outside to enjoy the brand-new back decks and a brand-new above-ground pool, both added in 2024—perfect for relaxing or hosting friends during Tennessee's warm seasons. The backyard offers a great mix of comfort and fun, with room to play or simply unwind. In addition, the spacious walk in crawl space offers the opportunity for ample extra storage.
Located on a quiet cul-de-sac, this home offers peace and privacy while still being just a short drive from Knoxville conveniences, local schools, and parks. With its updates, open layout, and outdoor upgrades, this property is truly move-in ready and waiting for its next owners to call it home.
Contact an agent
Home facts
- Year built:2017
- Listing ID #:1321489
- Added:38 day(s) ago
- Updated:December 19, 2025 at 08:31 AM
Rooms and interior
- Bedrooms:3
- Total bathrooms:2
- Full bathrooms:2
- Living area:1,837 sq. ft.
Heating and cooling
- Cooling:Central Cooling
- Heating:Central, Electric
Structure and exterior
- Year built:2017
- Building area:1,837 sq. ft.
- Lot area:0.36 Acres
Utilities
- Sewer:Public Sewer
Finances and disclosures
- Price:$428,900
- Price per sq. ft.:$233.48
New listings near 5524 Shadow Branch Lane
- New
 $324,900Active4 beds 3 baths2,037 sq. ft.
$324,900Active4 beds 3 baths2,037 sq. ft.7119 Forest Willow Lane, Corryton, TN 37721
MLS# 1324505Listed by: WEICHERT REALTORS - THE SPACE PLACE - New
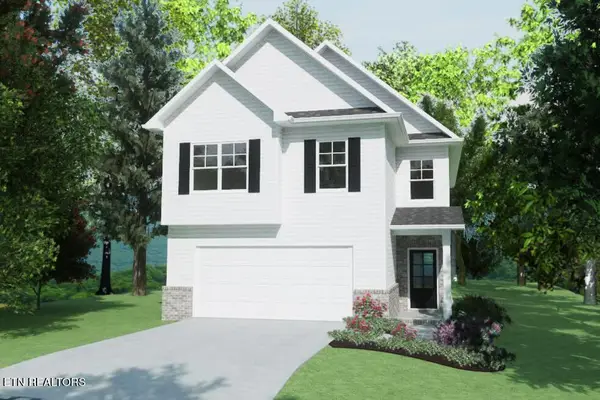 $340,500Active3 beds 3 baths2,121 sq. ft.
$340,500Active3 beds 3 baths2,121 sq. ft.7904 Tree Line Lane, Corryton, TN 37721
MLS# 1324412Listed by: SOUTHLAND REALTORS, INC - New
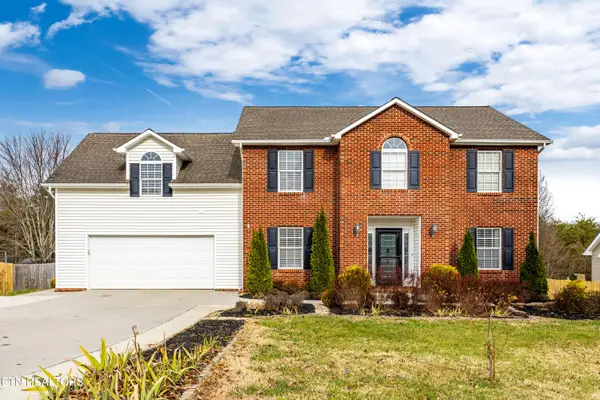 $459,900Active4 beds 3 baths2,600 sq. ft.
$459,900Active4 beds 3 baths2,600 sq. ft.6619 Ruby June Lane, Corryton, TN 37721
MLS# 1324133Listed by: PLATINUM REALTY GROUP - New
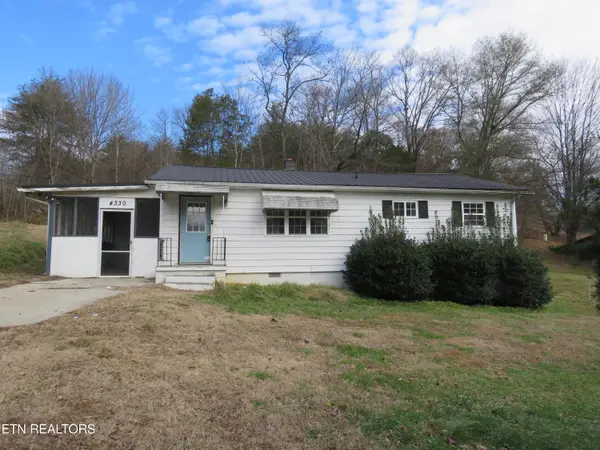 $177,500Active1 beds 1 baths1,156 sq. ft.
$177,500Active1 beds 1 baths1,156 sq. ft.4330 Fulton Rd, Corryton, TN 37721
MLS# 1323991Listed by: THE REAL ESTATE OFFICE - New
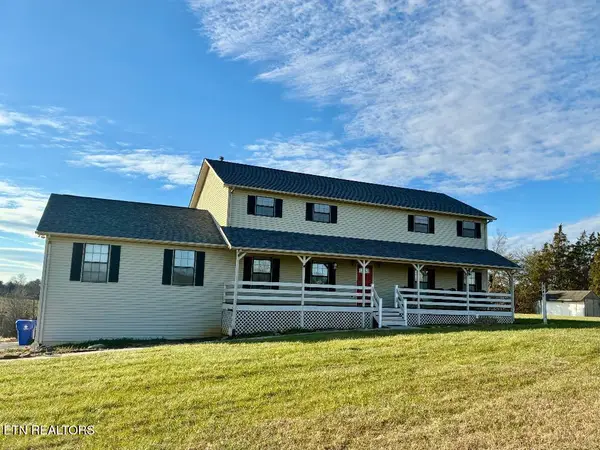 $485,000Active3 beds 3 baths2,150 sq. ft.
$485,000Active3 beds 3 baths2,150 sq. ft.540 Monday Rd, Corryton, TN 37721
MLS# 1323971Listed by: TN REAL ESTATE & AUCTION, LLC - New
 $315,000Active3 beds 2 baths1,487 sq. ft.
$315,000Active3 beds 2 baths1,487 sq. ft.6622 Carina Lane, Corryton, TN 37721
MLS# 1323975Listed by: REALTY EXECUTIVES ASSOCIATES - New
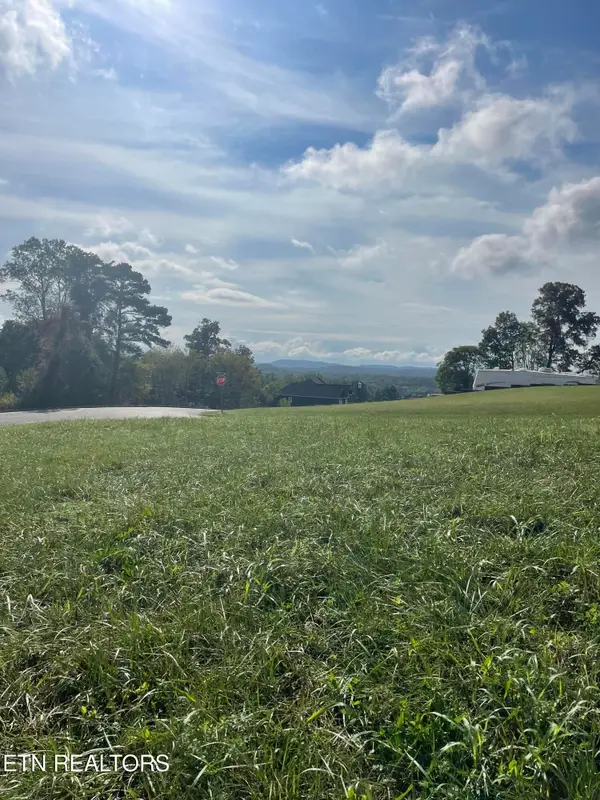 $81,300Active1.44 Acres
$81,300Active1.44 AcresCampbells Point Rd, Corryton, TN 37721
MLS# 1323798Listed by: REALTY EXECUTIVES ASSOCIATES 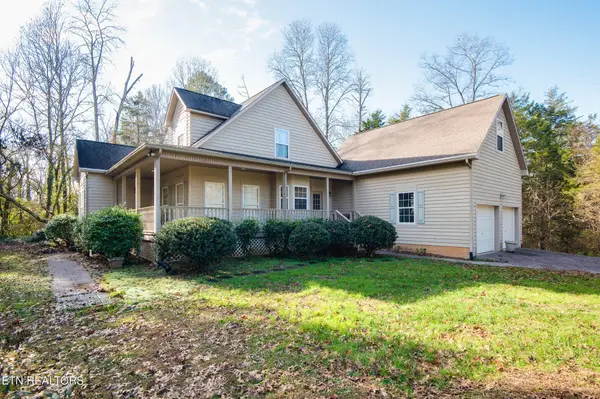 $500,000Active3 beds 3 baths2,317 sq. ft.
$500,000Active3 beds 3 baths2,317 sq. ft.6215 Cardwell Rd, Corryton, TN 37721
MLS# 3058924Listed by: EXIT REALTY PROS TN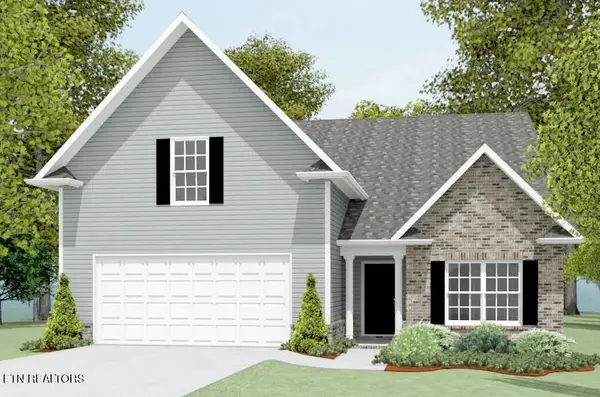 $379,900Pending3 beds 2 baths2,249 sq. ft.
$379,900Pending3 beds 2 baths2,249 sq. ft.7823 Tree Line Lane, Corryton, TN 37721
MLS# 1323535Listed by: SOUTHLAND REALTORS, INC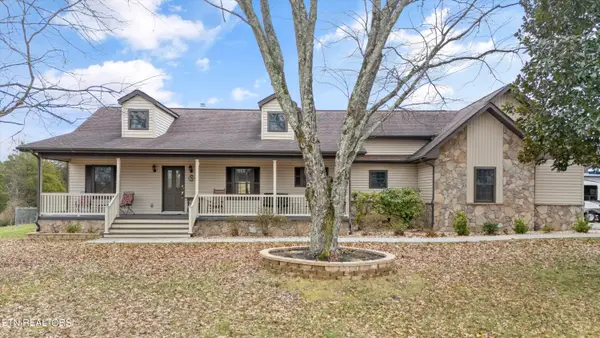 $774,900Active3 beds 3 baths2,672 sq. ft.
$774,900Active3 beds 3 baths2,672 sq. ft.9228 Washington Pike, Corryton, TN 37721
MLS# 1323259Listed by: REAL BROKER
