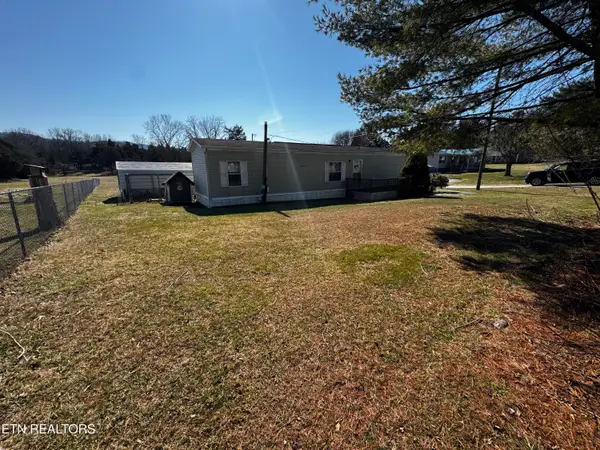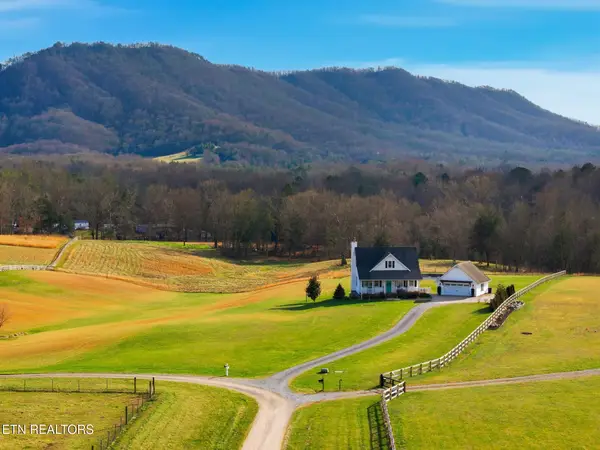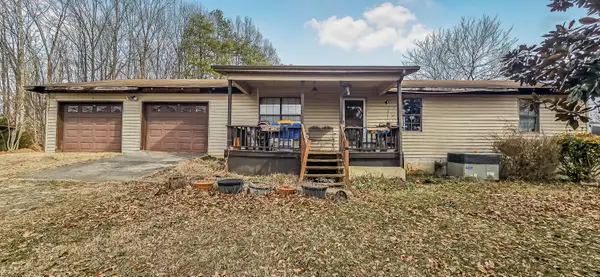6534 Colossal Lane, Corryton, TN 37721
Local realty services provided by:Better Homes and Gardens Real Estate Jackson Realty
6534 Colossal Lane,Corryton, TN 37721
$390,000
- 3 Beds
- 2 Baths
- 1,476 sq. ft.
- Single family
- Pending
Listed by: elizabeth russell, ron daughtrey
Office: worley builders, inc.
MLS#:1320290
Source:TN_KAAR
Price summary
- Price:$390,000
- Price per sq. ft.:$264.23
About this home
The Vintage Summerbrooke is a spacious and thoughtfully designed ranch home that combines elegance with pratical living. Like New! Only 4 yrs young! This layout features: 3 Bedrooms and 2 Bathrooms. The primary suite is privately located and includes a generous bedroom, walk-in closet, and en-suite bathroom with dual sinks, stand-up shower, and linen closet. In addition, there are two secondary Bedrooms and Full Bath. Secondary bedrooms conveniently located near the front entry can also be used as private study or office, providing a quiet space for work or reading. Open-Concept Living Space. At the heart of the home is an expansive living area that seamlessly connects the family room, kitchen, and dining space, creating a perfect setting for entertaining or family gatherings. Gourmet Kitchen. The kitchen includes a central custom island with storage and butcher block top, lots of counter space and cabinets, pantry, and is conveniently located near dining and living area. The kitchen also features Granite countertops, SS appliances, single bowl sink, and beautiful cabinet hardware! Additional features are: Separate laundry room including washer and dryer, with easy garage access. Rear patio extending into a fabulous level back yard with views of House Mountain. Beautiful curb appeal with inviting covered front porch, and 2 car garage. Fresh coat of paint throughout! This floorplan emphasizes comfort and flow, making it ideal for families or anyone seeking single level living with stylish and functional design.
Contact an agent
Home facts
- Year built:2021
- Listing ID #:1320290
- Added:106 day(s) ago
- Updated:February 10, 2026 at 08:36 AM
Rooms and interior
- Bedrooms:3
- Total bathrooms:2
- Full bathrooms:2
- Living area:1,476 sq. ft.
Heating and cooling
- Cooling:Central Cooling
- Heating:Central, Electric, Heat Pump
Structure and exterior
- Year built:2021
- Building area:1,476 sq. ft.
- Lot area:0.21 Acres
Schools
- High school:Gibbs
- Middle school:Gibbs
- Elementary school:Corryton
Utilities
- Sewer:Public Sewer
Finances and disclosures
- Price:$390,000
- Price per sq. ft.:$264.23
New listings near 6534 Colossal Lane
- New
 $439,000Active3 beds 2 baths3,186 sq. ft.
$439,000Active3 beds 2 baths3,186 sq. ft.5312 Golden Eagle Lane, Corryton, TN 37721
MLS# 1329276Listed by: WALLACE - New
 $639,900Active3 beds 3 baths1,820 sq. ft.
$639,900Active3 beds 3 baths1,820 sq. ft.6911 Fairview Rd, Corryton, TN 37721
MLS# 1329059Listed by: ELITE REALTY - New
 $159,999Active2 beds 2 baths784 sq. ft.
$159,999Active2 beds 2 baths784 sq. ft.9326 Davis Drive, Corryton, TN 37721
MLS# 1328978Listed by: SINGLE TREE REALTY - New
 $250,000Active5.46 Acres
$250,000Active5.46 Acres10055 Old Rutledge Pike, Mascot, TN 37806
MLS# 1328614Listed by: KELLER WILLIAMS WEST KNOXVILLE - New
 $75,000Active0.5 Acres
$75,000Active0.5 Acres0 Rutledge Pike, Corryton, TN 37721
MLS# 1328547Listed by: MCDONALD REALTY, LLC - New
 $404,900Active3 beds 3 baths2,474 sq. ft.
$404,900Active3 beds 3 baths2,474 sq. ft.7803 Tree Line Lane, Corryton, TN 37721
MLS# 1328484Listed by: SOUTHLAND REALTORS, INC  $650,000Pending3 beds 3 baths1,775 sq. ft.
$650,000Pending3 beds 3 baths1,775 sq. ft.7425 Mountain Glory Way, Corryton, TN 37721
MLS# 1328479Listed by: KELLER WILLIAMS REALTY- New
 $239,000Active3 beds 2 baths1,344 sq. ft.
$239,000Active3 beds 2 baths1,344 sq. ft.8049 Beechtop Way, Corryton, TN 37721
MLS# 1527847Listed by: SELL YOUR HOME SERVICES, LLC - New
 $409,900Active4 beds 3 baths2,534 sq. ft.
$409,900Active4 beds 3 baths2,534 sq. ft.7807 Tree Line Lane, Corryton, TN 37721
MLS# 1328405Listed by: SOUTHLAND REALTORS, INC  $379,900Active3 beds 2 baths2,249 sq. ft.
$379,900Active3 beds 2 baths2,249 sq. ft.7913 Tree Line Lane, Corryton, TN 37721
MLS# 1328174Listed by: SOUTHLAND REALTORS, INC

