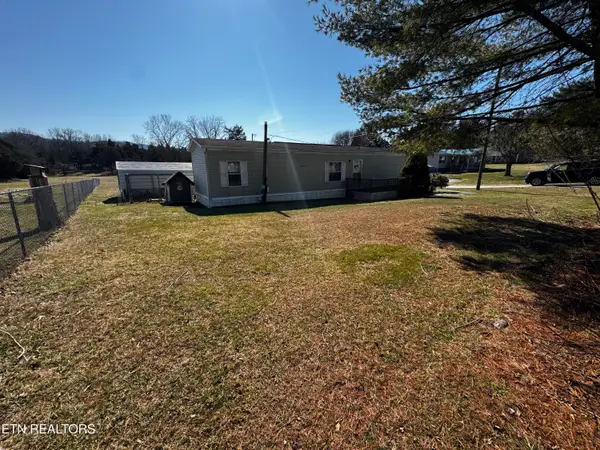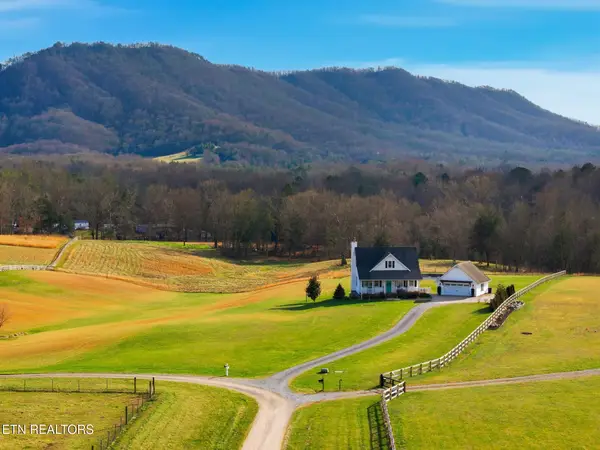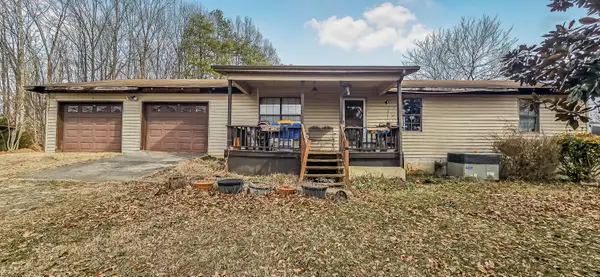7112 Warren Lane, Corryton, TN 37721
Local realty services provided by:Better Homes and Gardens Real Estate Gwin Realty
7112 Warren Lane,Corryton, TN 37721
$1,049,000
- 4 Beds
- 6 Baths
- 4,973 sq. ft.
- Single family
- Pending
Listed by: jesse curtis vose
Office: realty executives associates
MLS#:1318398
Source:TN_KAAR
Price summary
- Price:$1,049,000
- Price per sq. ft.:$210.94
About this home
On Top of the World! Spectacular Mountain & Valley Views
Now available for only the second time, this remarkable custom-built home—crafted in 2002 by Tim Eagan Construction—offers breathtaking views of four mountain ranges and the valley below. Nestled on 1.57 serene acres with abundant wildlife, including deer, fox, turkeys, raccoons, and hawks, this private retreat is just minutes from the city yet feels worlds away. A permanent easement provides access to the paved, tree-lined driveway, creating a grand approach to the property.
Built with solid brick and stone construction, architectural details, and steel I-beam reinforcement through the center of the home, this residence was designed for timeless strength and beauty. A stately arched entryway welcomes you inside to an open floor plan filled with natural light, vaulted ceilings, skylights, and gleaming hardwood floors. The spacious living area features a floor-to-ceiling stone fireplace and flows effortlessly into the gourmet kitchen, complete with custom oak cabinetry, two ovens, two sinks, and unique period sinks in the laundry and half bath that were salvaged from the historic Fountain City Hotel.
The home offers 4 bedrooms, 4 full baths, and 2 half baths, including a luxurious main-level master suite with two full bathrooms, two large closets, and direct access to the expansive front porch for enjoying the spectacular valley and mountain views. Additional living spaces include a family room, a formal dining room, a private office with its own entrance, and a large laundry room. The main level is also fully handicap accessible for ease and comfort.
Practicality meets style with an oversized 3-car garage, two water heaters, propane-fueled central heat, and a fireplace (with propane tanks conveniently filled by natural gas a few times per year as needed). Utilities include KUB for electric, Hallsdale Powell for water, and Comcast for TV and internet. Fresh neutral paint, brand-new flooring, and move-in readiness make this home ideal for today's lifestyle.
Storage is abundant throughout, highlighted by an incredible 43' x 14.2' storage room perfect for organization or hobbies. The long private driveway ensures both privacy and a true sense of arrival.
Whether you're relaxing on the front porch, entertaining in the gourmet kitchen, working from your private office, or enjoying the wildlife and mountain views, this home is a rare opportunity that combines strength, beauty, and serenity in one extraordinary package.
Contact an agent
Home facts
- Year built:2002
- Listing ID #:1318398
- Added:124 day(s) ago
- Updated:February 10, 2026 at 08:36 AM
Rooms and interior
- Bedrooms:4
- Total bathrooms:6
- Full bathrooms:4
- Half bathrooms:2
- Living area:4,973 sq. ft.
Heating and cooling
- Cooling:Central Cooling
- Heating:Central, Electric, Propane
Structure and exterior
- Year built:2002
- Building area:4,973 sq. ft.
- Lot area:1.57 Acres
Schools
- High school:Gibbs
- Middle school:Gibbs
- Elementary school:Gibbs
Utilities
- Sewer:Septic Tank
Finances and disclosures
- Price:$1,049,000
- Price per sq. ft.:$210.94
New listings near 7112 Warren Lane
- New
 $639,900Active3 beds 3 baths1,820 sq. ft.
$639,900Active3 beds 3 baths1,820 sq. ft.6911 Fairview Rd, Corryton, TN 37721
MLS# 1329059Listed by: ELITE REALTY - New
 $159,999Active2 beds 2 baths784 sq. ft.
$159,999Active2 beds 2 baths784 sq. ft.9326 Davis Drive, Corryton, TN 37721
MLS# 1328978Listed by: SINGLE TREE REALTY - New
 $250,000Active5.46 Acres
$250,000Active5.46 Acres10055 Old Rutledge Pike, Mascot, TN 37806
MLS# 1328614Listed by: KELLER WILLIAMS WEST KNOXVILLE - New
 $75,000Active0.5 Acres
$75,000Active0.5 Acres0 Rutledge Pike, Corryton, TN 37721
MLS# 1328547Listed by: MCDONALD REALTY, LLC - New
 $404,900Active3 beds 3 baths2,474 sq. ft.
$404,900Active3 beds 3 baths2,474 sq. ft.7803 Tree Line Lane, Corryton, TN 37721
MLS# 1328484Listed by: SOUTHLAND REALTORS, INC  $650,000Pending3 beds 3 baths1,775 sq. ft.
$650,000Pending3 beds 3 baths1,775 sq. ft.7425 Mountain Glory Way, Corryton, TN 37721
MLS# 1328479Listed by: KELLER WILLIAMS REALTY- New
 $239,000Active3 beds 2 baths1,344 sq. ft.
$239,000Active3 beds 2 baths1,344 sq. ft.8049 Beechtop Way, Corryton, TN 37721
MLS# 1527847Listed by: SELL YOUR HOME SERVICES, LLC - New
 $409,900Active4 beds 3 baths2,534 sq. ft.
$409,900Active4 beds 3 baths2,534 sq. ft.7807 Tree Line Lane, Corryton, TN 37721
MLS# 1328405Listed by: SOUTHLAND REALTORS, INC  $379,900Active3 beds 2 baths2,249 sq. ft.
$379,900Active3 beds 2 baths2,249 sq. ft.7913 Tree Line Lane, Corryton, TN 37721
MLS# 1328174Listed by: SOUTHLAND REALTORS, INC $550,000Active4 beds 3 baths2,852 sq. ft.
$550,000Active4 beds 3 baths2,852 sq. ft.8259 Horseshoe Mesa Tr, Corryton, TN 37721
MLS# 1328091Listed by: CRYE-LEIKE REALTORS

