7531 Game Bird St, Corryton, TN 37721
Local realty services provided by:Better Homes and Gardens Real Estate Gwin Realty
7531 Game Bird St,Corryton, TN 37721
$359,900
- 3 Beds
- 2 Baths
- 1,653 sq. ft.
- Single family
- Active
Listed by: amber ferrell
Office: mountain home realty
MLS#:1318961
Source:TN_KAAR
Price summary
- Price:$359,900
- Price per sq. ft.:$217.73
- Monthly HOA dues:$29.17
About this home
Feel at ease as you enter this beautifully maintained, 3 bed/2 bath, move-in-ready, single level home! Enjoy the open floor plan, split bedroom layout and plenty of storage space . The carpet has been professionally cleaned bi-annually in all of the bedrooms. The main living areas have durable LVP flooring and all window treatments include louver plantation blinds! The allotment of counter and cabinet space increased with the addition of a built in sideboard. Take advantage of the efficiently sized pantry as well! With a generously portioned primary bedroom that includes an ADA compliant ensuite, double vanity and walk-in closet, you will everything that you need. The landscaped yard is sure to add curb appeal while the fenced backyard encourages play and relaxation. This lovely neighborhood has amenities such as a playground, firepit, picnic area and sidewalks. This home truly is one to see today!!
Contact an agent
Home facts
- Year built:2022
- Listing ID #:1318961
- Added:63 day(s) ago
- Updated:December 19, 2025 at 03:44 PM
Rooms and interior
- Bedrooms:3
- Total bathrooms:2
- Full bathrooms:2
- Living area:1,653 sq. ft.
Heating and cooling
- Cooling:Central Cooling
- Heating:Central, Electric
Structure and exterior
- Year built:2022
- Building area:1,653 sq. ft.
- Lot area:0.14 Acres
Schools
- High school:Gibbs
- Middle school:Gibbs
- Elementary school:Gibbs
Utilities
- Sewer:Public Sewer
Finances and disclosures
- Price:$359,900
- Price per sq. ft.:$217.73
New listings near 7531 Game Bird St
- New
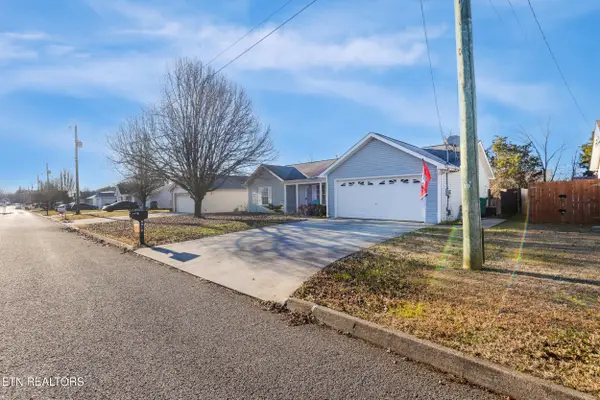 $289,900Active3 beds 2 baths1,048 sq. ft.
$289,900Active3 beds 2 baths1,048 sq. ft.7712 Ralph Youmans Rd, Corryton, TN 37721
MLS# 1324564Listed by: REALTY EXECUTIVES ASSOCIATES - New
 $324,900Active4 beds 3 baths2,037 sq. ft.
$324,900Active4 beds 3 baths2,037 sq. ft.7119 Forest Willow Lane, Corryton, TN 37721
MLS# 1324505Listed by: WEICHERT REALTORS - THE SPACE PLACE - New
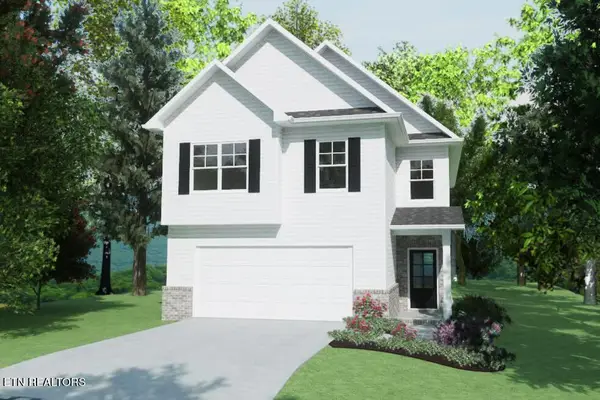 $340,500Active3 beds 3 baths2,121 sq. ft.
$340,500Active3 beds 3 baths2,121 sq. ft.7904 Tree Line Lane, Corryton, TN 37721
MLS# 1324412Listed by: SOUTHLAND REALTORS, INC - New
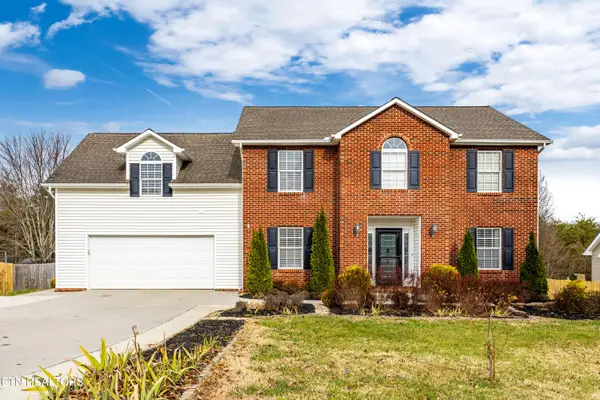 $459,900Active4 beds 3 baths2,600 sq. ft.
$459,900Active4 beds 3 baths2,600 sq. ft.6619 Ruby June Lane, Corryton, TN 37721
MLS# 1324133Listed by: PLATINUM REALTY GROUP - New
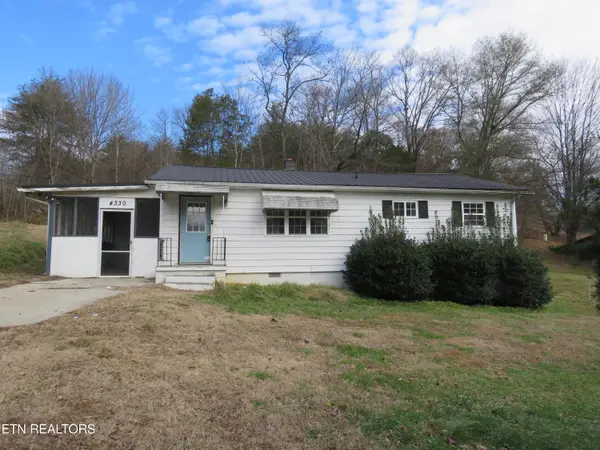 $177,500Active1 beds 1 baths1,156 sq. ft.
$177,500Active1 beds 1 baths1,156 sq. ft.4330 Fulton Rd, Corryton, TN 37721
MLS# 1323991Listed by: THE REAL ESTATE OFFICE - New
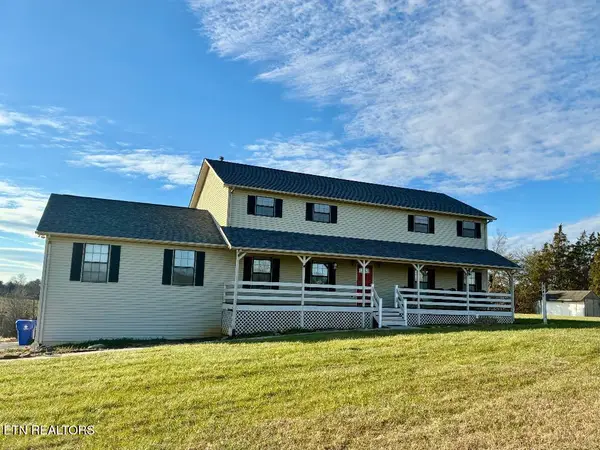 $485,000Active3 beds 3 baths2,150 sq. ft.
$485,000Active3 beds 3 baths2,150 sq. ft.540 Monday Rd, Corryton, TN 37721
MLS# 1323971Listed by: TN REAL ESTATE & AUCTION, LLC - New
 $315,000Active3 beds 2 baths1,487 sq. ft.
$315,000Active3 beds 2 baths1,487 sq. ft.6622 Carina Lane, Corryton, TN 37721
MLS# 1323975Listed by: REALTY EXECUTIVES ASSOCIATES - New
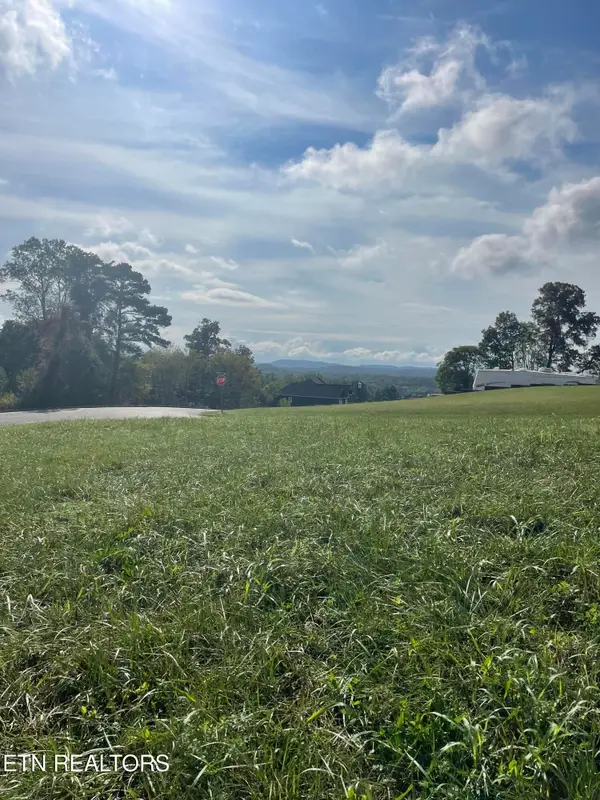 $81,300Active1.44 Acres
$81,300Active1.44 AcresCampbells Point Rd, Corryton, TN 37721
MLS# 1323798Listed by: REALTY EXECUTIVES ASSOCIATES  $500,000Active3 beds 3 baths2,317 sq. ft.
$500,000Active3 beds 3 baths2,317 sq. ft.6215 Cardwell Rd, Corryton, TN 37721
MLS# 1323637Listed by: EXIT REALTY PROS TN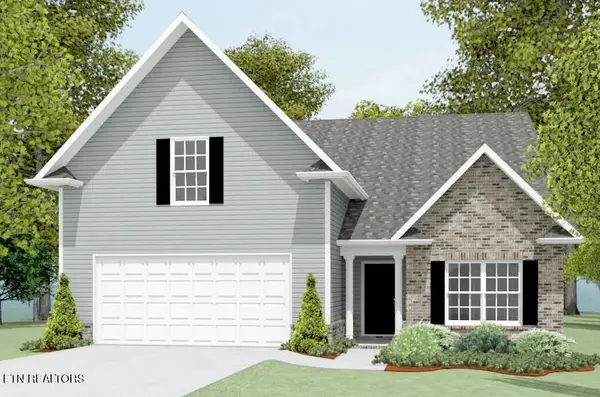 $379,900Pending3 beds 2 baths2,249 sq. ft.
$379,900Pending3 beds 2 baths2,249 sq. ft.7823 Tree Line Lane, Corryton, TN 37721
MLS# 1323535Listed by: SOUTHLAND REALTORS, INC
