7920 Tree Line Lane, Corryton, TN 37721
Local realty services provided by:Better Homes and Gardens Real Estate Jackson Realty
7920 Tree Line Lane,Corryton, TN 37721
$364,600
- 3 Beds
- 3 Baths
- 2,083 sq. ft.
- Single family
- Active
Listed by: lisa raben
Office: southland realtors, inc
MLS#:1321603
Source:TN_KAAR
Price summary
- Price:$364,600
- Price per sq. ft.:$175.04
- Monthly HOA dues:$25
About this home
New Construction by Smithbilt Homes featuring the Baldwin floor plan. The Baldwin meets the wants and needs of today's buyer. The Baldwin offers an open concept from the family room to the spacious kitchen with large breakfast room and pantry. Mud room coming in from the garage, Bonus room and laundry upstairs. Nice level lot. This home has been spec'd with upgrades including Tier 1 granite in the kitchen, Ashlyn stainless plumbing package, LVP flooring on the main level, and Kellwyn Nickel lighting package. Honey Oaks is convenient to Gibbs schools, shopping and restaurants, about 30 minutes to West Knoxville. And if you like hiking House Mountain is about 20 minutes away. Honey Oaks amenities include a community pavilion, play ground, street lights and a sidewalk. Estimated Completion on this home will be early January 2026.
Contact an agent
Home facts
- Year built:2025
- Listing ID #:1321603
- Added:33 day(s) ago
- Updated:December 19, 2025 at 03:44 PM
Rooms and interior
- Bedrooms:3
- Total bathrooms:3
- Full bathrooms:2
- Half bathrooms:1
- Living area:2,083 sq. ft.
Heating and cooling
- Cooling:Central Cooling
- Heating:Central, Electric, Heat Pump
Structure and exterior
- Year built:2025
- Building area:2,083 sq. ft.
- Lot area:0.19 Acres
Schools
- High school:Gibbs
- Middle school:Gibbs
- Elementary school:Gibbs
Utilities
- Sewer:Public Sewer
Finances and disclosures
- Price:$364,600
- Price per sq. ft.:$175.04
New listings near 7920 Tree Line Lane
- New
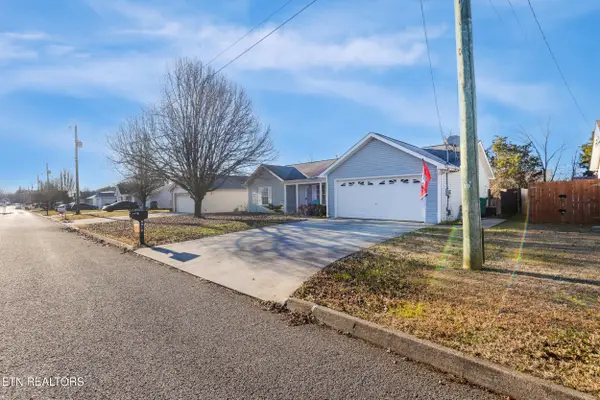 $289,900Active3 beds 2 baths1,048 sq. ft.
$289,900Active3 beds 2 baths1,048 sq. ft.7712 Ralph Youmans Rd, Corryton, TN 37721
MLS# 1324564Listed by: REALTY EXECUTIVES ASSOCIATES - New
 $324,900Active4 beds 3 baths2,037 sq. ft.
$324,900Active4 beds 3 baths2,037 sq. ft.7119 Forest Willow Lane, Corryton, TN 37721
MLS# 1324505Listed by: WEICHERT REALTORS - THE SPACE PLACE - New
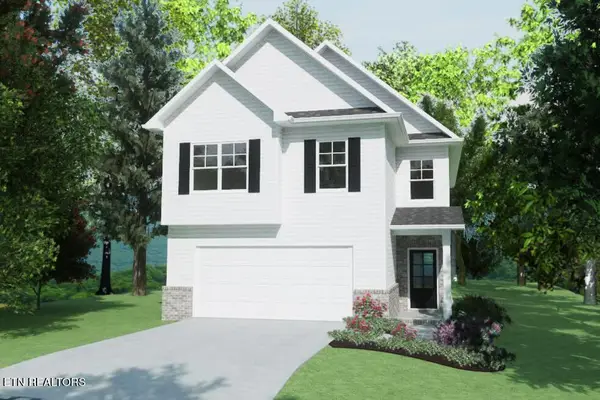 $340,500Active3 beds 3 baths2,121 sq. ft.
$340,500Active3 beds 3 baths2,121 sq. ft.7904 Tree Line Lane, Corryton, TN 37721
MLS# 1324412Listed by: SOUTHLAND REALTORS, INC - New
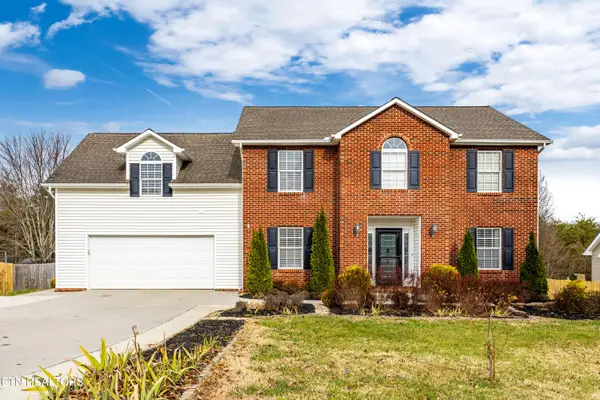 $459,900Active4 beds 3 baths2,600 sq. ft.
$459,900Active4 beds 3 baths2,600 sq. ft.6619 Ruby June Lane, Corryton, TN 37721
MLS# 1324133Listed by: PLATINUM REALTY GROUP - New
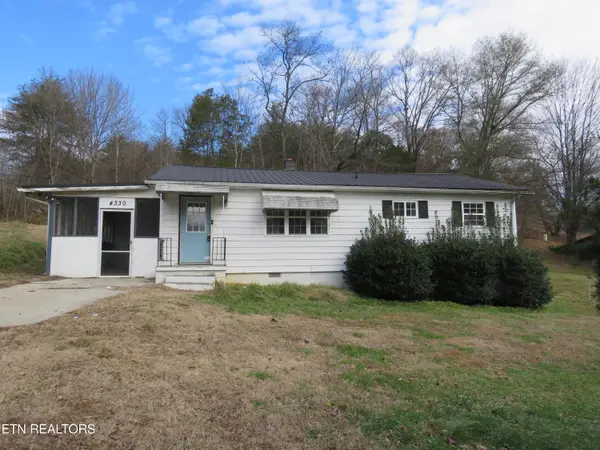 $177,500Active1 beds 1 baths1,156 sq. ft.
$177,500Active1 beds 1 baths1,156 sq. ft.4330 Fulton Rd, Corryton, TN 37721
MLS# 1323991Listed by: THE REAL ESTATE OFFICE - New
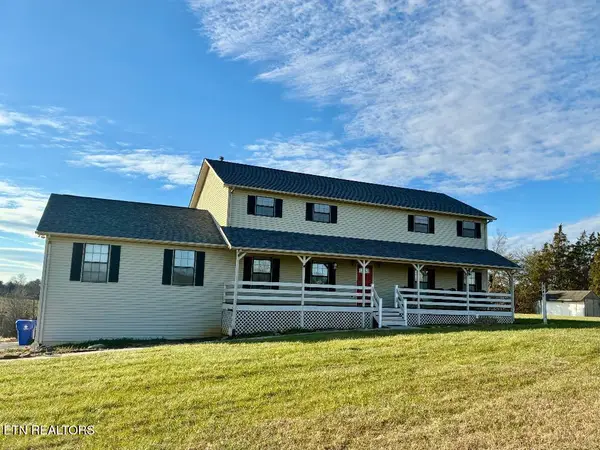 $485,000Active3 beds 3 baths2,150 sq. ft.
$485,000Active3 beds 3 baths2,150 sq. ft.540 Monday Rd, Corryton, TN 37721
MLS# 1323971Listed by: TN REAL ESTATE & AUCTION, LLC - New
 $315,000Active3 beds 2 baths1,487 sq. ft.
$315,000Active3 beds 2 baths1,487 sq. ft.6622 Carina Lane, Corryton, TN 37721
MLS# 1323975Listed by: REALTY EXECUTIVES ASSOCIATES - New
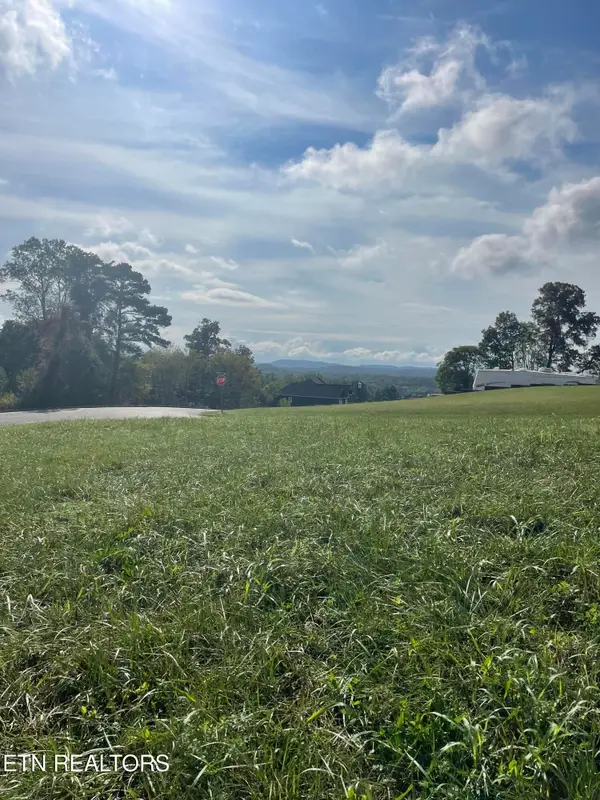 $81,300Active1.44 Acres
$81,300Active1.44 AcresCampbells Point Rd, Corryton, TN 37721
MLS# 1323798Listed by: REALTY EXECUTIVES ASSOCIATES  $500,000Active3 beds 3 baths2,317 sq. ft.
$500,000Active3 beds 3 baths2,317 sq. ft.6215 Cardwell Rd, Corryton, TN 37721
MLS# 1323637Listed by: EXIT REALTY PROS TN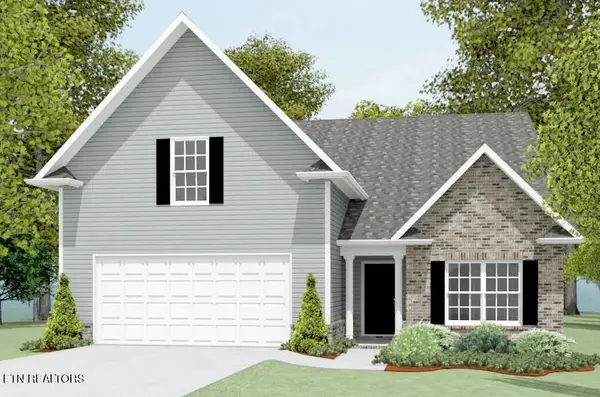 $379,900Pending3 beds 2 baths2,249 sq. ft.
$379,900Pending3 beds 2 baths2,249 sq. ft.7823 Tree Line Lane, Corryton, TN 37721
MLS# 1323535Listed by: SOUTHLAND REALTORS, INC
