7929 Tree Line Lane, Corryton, TN 37721
Local realty services provided by:Better Homes and Gardens Real Estate Gwin Realty
7929 Tree Line Lane,Corryton, TN 37721
$407,725
- 3 Beds
- 3 Baths
- 2,474 sq. ft.
- Single family
- Active
Listed by: lisa raben
Office: southland realtors, inc
MLS#:1311988
Source:TN_KAAR
Price summary
- Price:$407,725
- Price per sq. ft.:$164.8
- Monthly HOA dues:$25
About this home
New Construction by Smithbilt Homes featuring The Stockton floor plan. The Stockton checks off all of the boxes. Flex area/ perfect for an office, open floor plan that flows nicely from the family room to the kitchen. Large Island, Stainless steel appliances, very spacious walk in pantry. Upgrades include: counter height island, tier 3 quartz countertops in kitchen, LVP flooring in the main level, woodhurst stainless plumbing pkg, two glass pendants. Large Level lot. Honey Oak amenities include pavilion, playground, street lights, and a sidewalk. Honey Oaks is conveniently located close to the Gibbs schools, the Ruritan park, three ridges golf course , shopping and restaurants. Estimated completion Date on this home January 2025.
Contact an agent
Home facts
- Year built:2025
- Listing ID #:1311988
- Added:127 day(s) ago
- Updated:December 19, 2025 at 03:44 PM
Rooms and interior
- Bedrooms:3
- Total bathrooms:3
- Full bathrooms:2
- Half bathrooms:1
- Living area:2,474 sq. ft.
Heating and cooling
- Cooling:Central Cooling
- Heating:Central, Electric, Heat Pump
Structure and exterior
- Year built:2025
- Building area:2,474 sq. ft.
- Lot area:0.21 Acres
Schools
- High school:Gibbs
- Middle school:Gibbs
- Elementary school:Gibbs
Utilities
- Sewer:Public Sewer
Finances and disclosures
- Price:$407,725
- Price per sq. ft.:$164.8
New listings near 7929 Tree Line Lane
- New
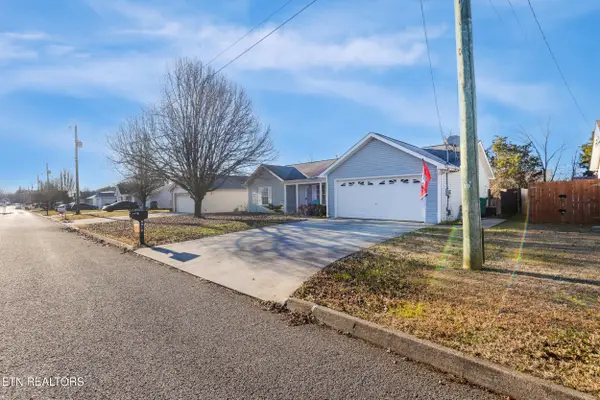 $289,900Active3 beds 2 baths1,048 sq. ft.
$289,900Active3 beds 2 baths1,048 sq. ft.7712 Ralph Youmans Rd, Corryton, TN 37721
MLS# 1324564Listed by: REALTY EXECUTIVES ASSOCIATES - New
 $324,900Active4 beds 3 baths2,037 sq. ft.
$324,900Active4 beds 3 baths2,037 sq. ft.7119 Forest Willow Lane, Corryton, TN 37721
MLS# 1324505Listed by: WEICHERT REALTORS - THE SPACE PLACE - New
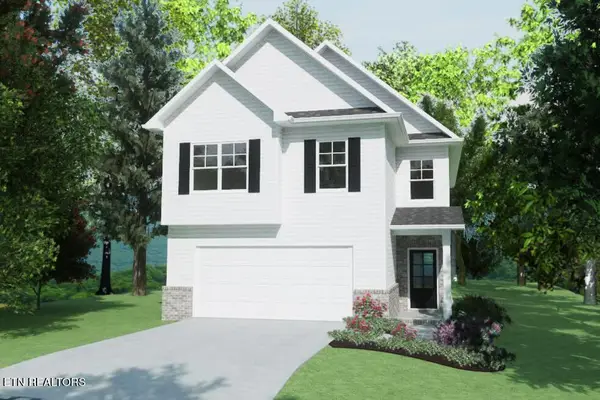 $340,500Active3 beds 3 baths2,121 sq. ft.
$340,500Active3 beds 3 baths2,121 sq. ft.7904 Tree Line Lane, Corryton, TN 37721
MLS# 1324412Listed by: SOUTHLAND REALTORS, INC - New
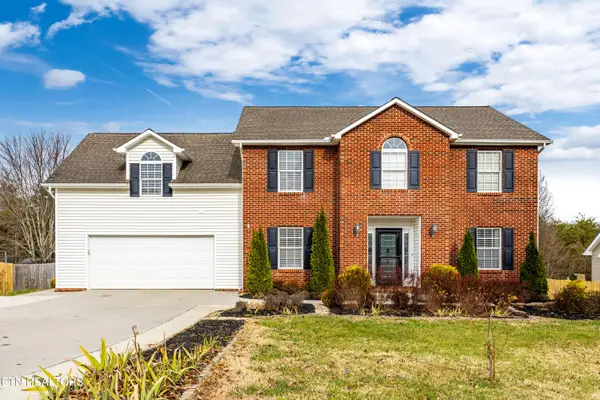 $459,900Active4 beds 3 baths2,600 sq. ft.
$459,900Active4 beds 3 baths2,600 sq. ft.6619 Ruby June Lane, Corryton, TN 37721
MLS# 1324133Listed by: PLATINUM REALTY GROUP - New
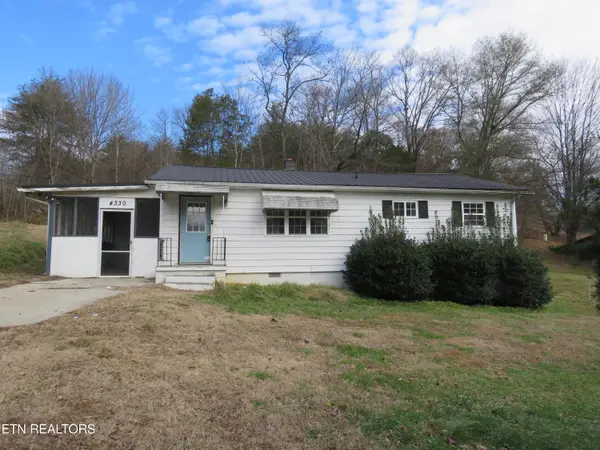 $177,500Active1 beds 1 baths1,156 sq. ft.
$177,500Active1 beds 1 baths1,156 sq. ft.4330 Fulton Rd, Corryton, TN 37721
MLS# 1323991Listed by: THE REAL ESTATE OFFICE - New
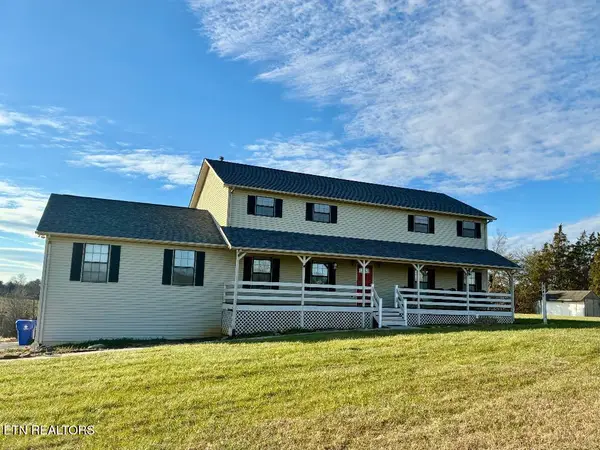 $485,000Active3 beds 3 baths2,150 sq. ft.
$485,000Active3 beds 3 baths2,150 sq. ft.540 Monday Rd, Corryton, TN 37721
MLS# 1323971Listed by: TN REAL ESTATE & AUCTION, LLC - New
 $315,000Active3 beds 2 baths1,487 sq. ft.
$315,000Active3 beds 2 baths1,487 sq. ft.6622 Carina Lane, Corryton, TN 37721
MLS# 1323975Listed by: REALTY EXECUTIVES ASSOCIATES - New
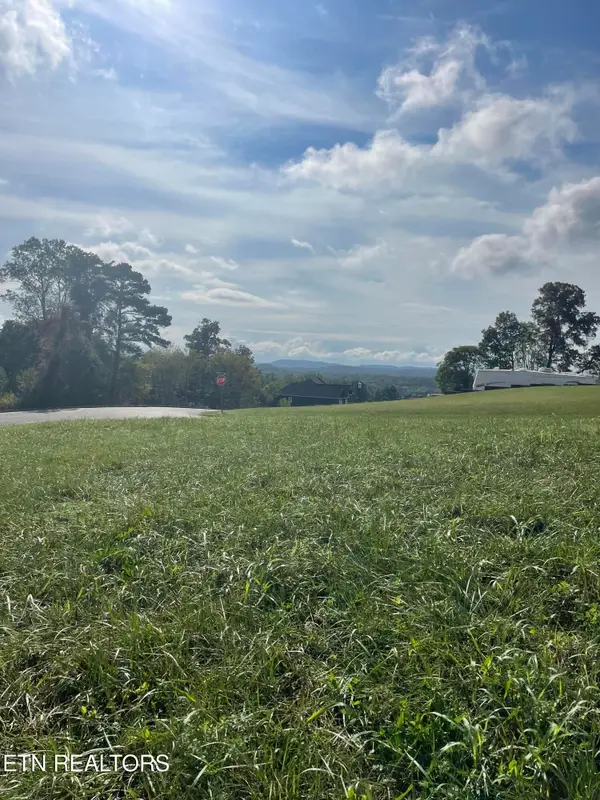 $81,300Active1.44 Acres
$81,300Active1.44 AcresCampbells Point Rd, Corryton, TN 37721
MLS# 1323798Listed by: REALTY EXECUTIVES ASSOCIATES  $500,000Active3 beds 3 baths2,317 sq. ft.
$500,000Active3 beds 3 baths2,317 sq. ft.6215 Cardwell Rd, Corryton, TN 37721
MLS# 1323637Listed by: EXIT REALTY PROS TN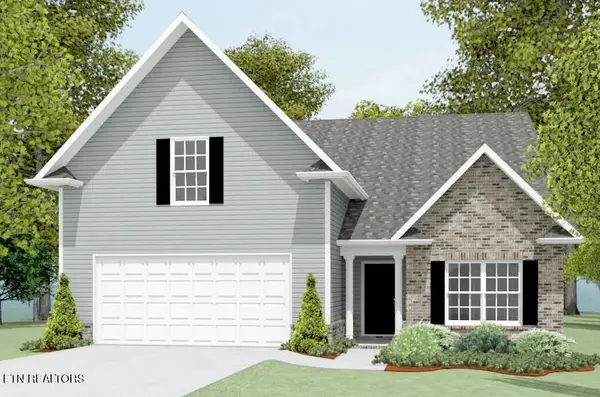 $379,900Pending3 beds 2 baths2,249 sq. ft.
$379,900Pending3 beds 2 baths2,249 sq. ft.7823 Tree Line Lane, Corryton, TN 37721
MLS# 1323535Listed by: SOUTHLAND REALTORS, INC
