8040 Walt Way, Corryton, TN 37721
Local realty services provided by:Better Homes and Gardens Real Estate Jackson Realty
8040 Walt Way,Corryton, TN 37721
$425,000
- 3 Beds
- 2 Baths
- 1,615 sq. ft.
- Single family
- Active
Listed by: jillian anderson, jake morris
Office: east tn-lpt realty
MLS#:1320596
Source:TN_KAAR
Price summary
- Price:$425,000
- Price per sq. ft.:$263.16
About this home
This 3-bedroom, 2-bathroom ranch sits on OVER 3 ACRES, giving you space to spread out and enjoy country living with modern updates. Inside, you'll find a spacious living room, an oversized primary bedroom, and an updated kitchen with refreshed appliances. Recent improvements include new vinyl plank flooring, fresh paint, and new carpet in the bedrooms.
Step outside to your huge 18x40 patio—perfect for cookouts, entertaining friends, or watching Tennessee football on the weekends. There's also a detached oversized 2-car garage with a new opener, offering plenty of space for vehicles, storage, or hobbies.
If you've been looking for a move-in ready home with acreage, this one is ready for you. Schedule your showing today and make it yours!
Contact an agent
Home facts
- Year built:1999
- Listing ID #:1320596
- Added:187 day(s) ago
- Updated:December 19, 2025 at 03:44 PM
Rooms and interior
- Bedrooms:3
- Total bathrooms:2
- Full bathrooms:2
- Living area:1,615 sq. ft.
Heating and cooling
- Cooling:Central Cooling
- Heating:Central, Electric, Heat Pump
Structure and exterior
- Year built:1999
- Building area:1,615 sq. ft.
- Lot area:3.36 Acres
Schools
- High school:Gibbs
- Middle school:Holston
- Elementary school:Ritta
Utilities
- Sewer:Septic Tank
Finances and disclosures
- Price:$425,000
- Price per sq. ft.:$263.16
New listings near 8040 Walt Way
- New
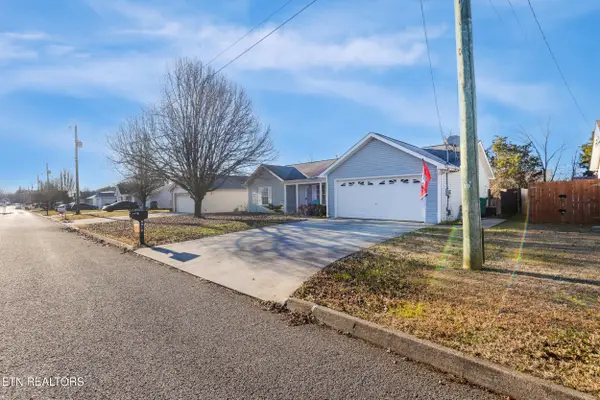 $289,900Active3 beds 2 baths1,048 sq. ft.
$289,900Active3 beds 2 baths1,048 sq. ft.7712 Ralph Youmans Rd, Corryton, TN 37721
MLS# 1324564Listed by: REALTY EXECUTIVES ASSOCIATES - New
 $324,900Active4 beds 3 baths2,037 sq. ft.
$324,900Active4 beds 3 baths2,037 sq. ft.7119 Forest Willow Lane, Corryton, TN 37721
MLS# 1324505Listed by: WEICHERT REALTORS - THE SPACE PLACE - New
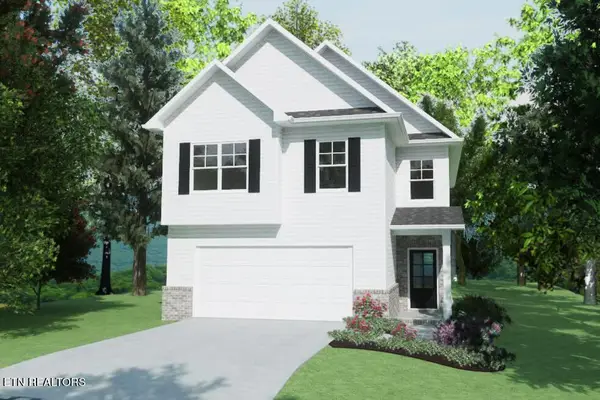 $340,500Active3 beds 3 baths2,121 sq. ft.
$340,500Active3 beds 3 baths2,121 sq. ft.7904 Tree Line Lane, Corryton, TN 37721
MLS# 1324412Listed by: SOUTHLAND REALTORS, INC - New
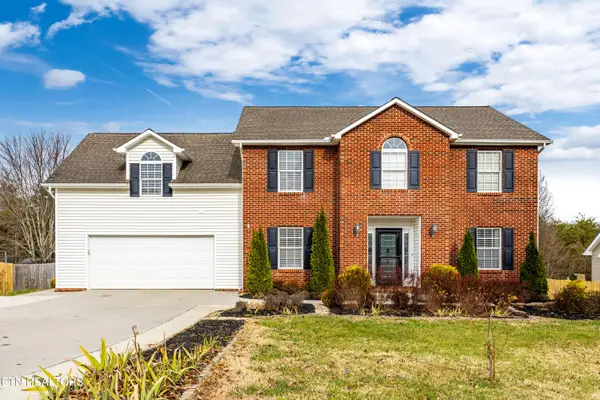 $459,900Active4 beds 3 baths2,600 sq. ft.
$459,900Active4 beds 3 baths2,600 sq. ft.6619 Ruby June Lane, Corryton, TN 37721
MLS# 1324133Listed by: PLATINUM REALTY GROUP - New
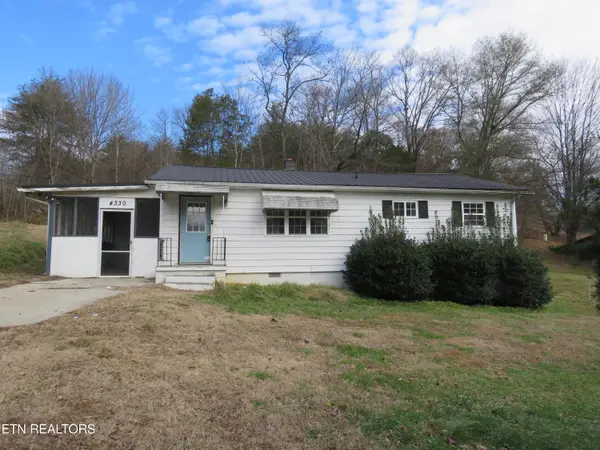 $177,500Active1 beds 1 baths1,156 sq. ft.
$177,500Active1 beds 1 baths1,156 sq. ft.4330 Fulton Rd, Corryton, TN 37721
MLS# 1323991Listed by: THE REAL ESTATE OFFICE - New
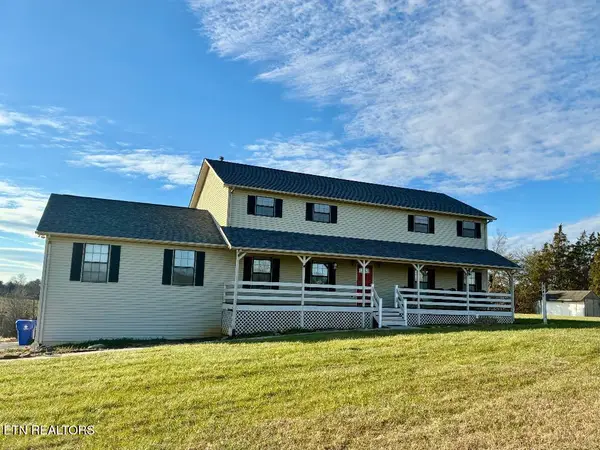 $485,000Active3 beds 3 baths2,150 sq. ft.
$485,000Active3 beds 3 baths2,150 sq. ft.540 Monday Rd, Corryton, TN 37721
MLS# 1323971Listed by: TN REAL ESTATE & AUCTION, LLC - New
 $315,000Active3 beds 2 baths1,487 sq. ft.
$315,000Active3 beds 2 baths1,487 sq. ft.6622 Carina Lane, Corryton, TN 37721
MLS# 1323975Listed by: REALTY EXECUTIVES ASSOCIATES - New
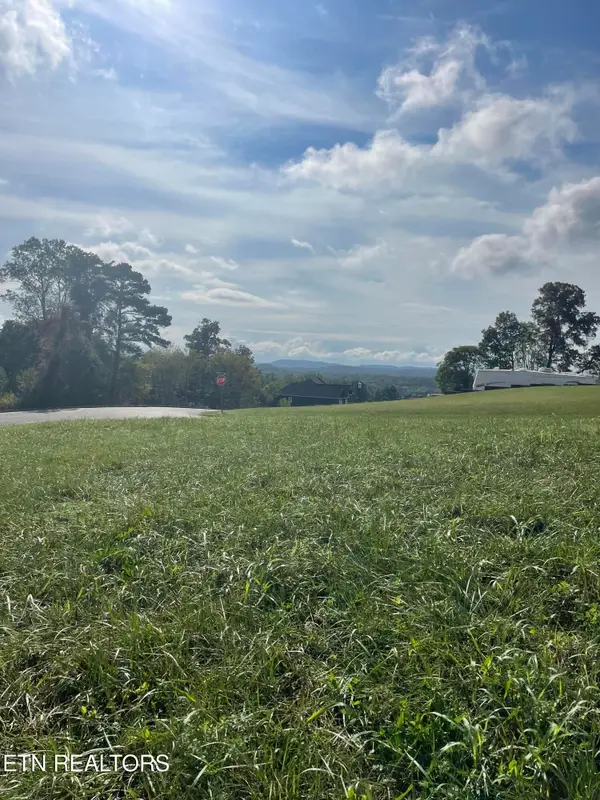 $81,300Active1.44 Acres
$81,300Active1.44 AcresCampbells Point Rd, Corryton, TN 37721
MLS# 1323798Listed by: REALTY EXECUTIVES ASSOCIATES  $500,000Active3 beds 3 baths2,317 sq. ft.
$500,000Active3 beds 3 baths2,317 sq. ft.6215 Cardwell Rd, Corryton, TN 37721
MLS# 1323637Listed by: EXIT REALTY PROS TN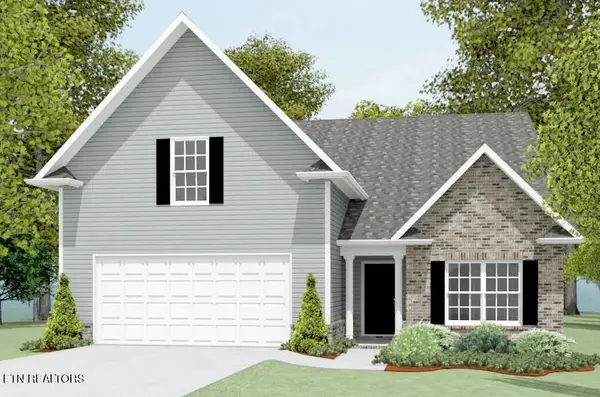 $379,900Pending3 beds 2 baths2,249 sq. ft.
$379,900Pending3 beds 2 baths2,249 sq. ft.7823 Tree Line Lane, Corryton, TN 37721
MLS# 1323535Listed by: SOUTHLAND REALTORS, INC
