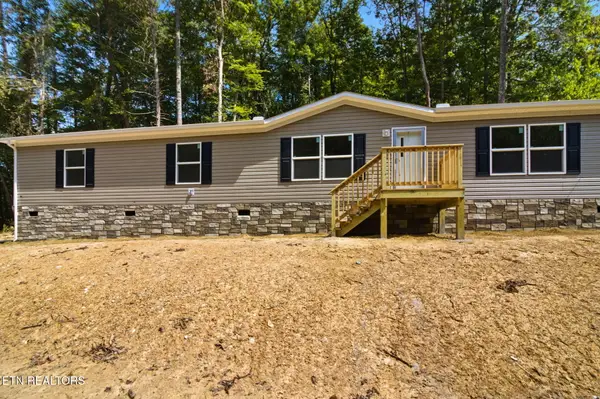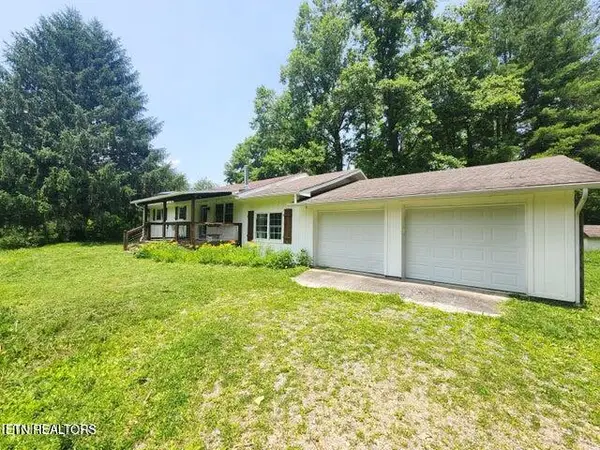119 Victor Rd, Cosby, TN 37722
Local realty services provided by:Better Homes and Gardens Real Estate Gwin Realty
119 Victor Rd,Cosby, TN 37722
$469,000
- 3 Beds
- 2 Baths
- 1,648 sq. ft.
- Single family
- Active
Listed by:rae massey
Office:massey realty
MLS#:1289320
Source:TN_KAAR
Price summary
- Price:$469,000
- Price per sq. ft.:$284.59
About this home
New construction, completed June 2025! Custom built 3br/2ba contemporary ranch on .75 acre. Highly desirable location & beautiful setting in Cosby just behind Carvers Apple Orchard & Restaurant in the Smoky Mtn Foothills! Constructed by Eddie Ball Construction, one of the premier builders in East Tn.. Offering 1648 sq ft of one level living space on ¾ acre level lot w/attached 2 car garage! Organized open concept split bedroom floor plan creates privacy from additional bedrooms. Custom upgrades, spacious master suite, large walk-in closet, tiled shower, bath, his/her sink & private lavatory. Luxury vinyl flooring & tiled bath & laundry rooms. Dream kitchen offering granite countertops, white shaker cabinets, custom range hood, black stainless Whirlpool appliances, Island bar w/sink, pantry, open to dining & great room w/custom fireplace. Screened 6' x 20' rear porch & 8' x 21' covered front porch accessible from great room. Exterior offers low maintenance pre-colored Hardi-board siding w/vinyl gable shakes, stone veneer, architectural shingles w/6' gutters. Easily accessible on quiet street in pristine & friendly neighborhood just a couple minutes from shopping. Located between Gatlinburg & Newport on the peaceful side of the Smokies! Close proximity to Pigeon Forge, Dollywood, Gatlinburg, Dandridge, Morristown, Hot Springs, The Great Smoky Mtn National Park, Cosby & Big Creek Campground, Appalachian Trail, Douglas Lake, Cataloochee Valley & Maggie Valley! Welcome to The Smoky Mtns, enjoy the best of Tennessee's beauty, natural resources & generous hospitality! Drone pictures used in listing.
Contact an agent
Home facts
- Year built:2025
- Listing ID #:1289320
- Added:234 day(s) ago
- Updated:August 30, 2025 at 02:35 PM
Rooms and interior
- Bedrooms:3
- Total bathrooms:2
- Full bathrooms:2
- Living area:1,648 sq. ft.
Heating and cooling
- Cooling:Central Cooling
- Heating:Central, Electric, Heat Pump
Structure and exterior
- Year built:2025
- Building area:1,648 sq. ft.
- Lot area:0.75 Acres
Utilities
- Sewer:Septic Tank
Finances and disclosures
- Price:$469,000
- Price per sq. ft.:$284.59
New listings near 119 Victor Rd
- New
 $720,000Active5 beds 3 baths3,400 sq. ft.
$720,000Active5 beds 3 baths3,400 sq. ft.5475 Otto Williams Rd, Cosby, TN 37722
MLS# 1316619Listed by: BEYCOME BROKERAGE REALTY, LLC - New
 $925,000Active5 beds 5 baths3,276 sq. ft.
$925,000Active5 beds 5 baths3,276 sq. ft.203 Amet Way, Cosby, TN 37722
MLS# 2926258Listed by: EXP REALTY - New
 $925,000Active3 beds 5 baths4,524 sq. ft.
$925,000Active3 beds 5 baths4,524 sq. ft.224 Amet Way, Cosby, TN 37722
MLS# 2926259Listed by: EXP REALTY - New
 $925,000Active5 beds 5 baths4,200 sq. ft.
$925,000Active5 beds 5 baths4,200 sq. ft.220 Amet Way, Cosby, TN 37722
MLS# 2926260Listed by: EXP REALTY - New
 $995,000Active5 beds 7 baths4,468 sq. ft.
$995,000Active5 beds 7 baths4,468 sq. ft.225 Maranatha Way, Cosby, TN 37722
MLS# 2993876Listed by: EXP REALTY  $225,000Active3 beds 2 baths1,800 sq. ft.
$225,000Active3 beds 2 baths1,800 sq. ft.208 Deerfoot Rd, Cosby, TN 37722
MLS# 1315657Listed by: UNITED REAL ESTATE SOLUTIONS $349,900Active4 beds 3 baths1,650 sq. ft.
$349,900Active4 beds 3 baths1,650 sq. ft.775 Middle Creek Rd, Cosby, TN 37722
MLS# 1315382Listed by: KELLER WILLIAMS $250,000Active2 beds 1 baths1,568 sq. ft.
$250,000Active2 beds 1 baths1,568 sq. ft.2977 Arch Rd, Cosby, TN 37722
MLS# 1315116Listed by: SOUTHERN CHARM HOMES $339,000Active16.18 Acres
$339,000Active16.18 AcresPAR 033.01 South Highway 32, Cosby, TN 37722
MLS# 1315009Listed by: WALLACE $499,900Pending2 beds 4 baths4,360 sq. ft.
$499,900Pending2 beds 4 baths4,360 sq. ft.570 Mcgaha Chapel Rd, Cosby, TN 37722
MLS# 1314602Listed by: REMAX BETWEEN THE LAKES
