225 Maranatha Way, Cosby, TN 37722
Local realty services provided by:Better Homes and Gardens Real Estate Heritage Group
225 Maranatha Way,Cosby, TN 37722
$975,000
- 5 Beds
- 7 Baths
- 4,468 sq. ft.
- Single family
- Active
Listed by: janet giffee
Office: exp realty
MLS#:2993876
Source:NASHVILLE
Price summary
- Price:$975,000
- Price per sq. ft.:$218.22
About this home
Luxury Smoky Mountain Cabin with Indoor Pool & Theater! Seller is offering a $10,000 Buyer incentive—apply it toward update or décor to make this property truly your own!
Discover your Smoky Mountain retreat in Cosby, Tennessee, just minutes from Gatlinburg, Dollywood, and the Great Smoky Mountains National Park. This 4,400+ sq. ft. luxury cabin combines exceptional rental income potential with high-end comfort, sleeping up to 23 guests.
Designed for large gatherings, it features 5 king en-suite bedrooms, a bunkroom with private bath, and a half bath off the dining area. Entertainment shines with a heated indoor pool (new liner, deck, and climate-controlled system), a brand-new hot tub, theater room, and game loft with pool table and arcade.
Outside, guests can relax by the custom wood-burning firepit, grill on two park-style charcoal grills, or unwind on the spacious covered decks surrounded by mountain beauty. Every bedroom offers a Smart TV and private bath for comfort and privacy.
Set on 1.07 level acres with a circular driveway and ample parking, this turnkey STR has been freshly updated with new flooring, paint, and a custom pool mural.
Contact an agent
Home facts
- Year built:2008
- Listing ID #:2993876
- Added:95 day(s) ago
- Updated:December 29, 2025 at 03:14 PM
Rooms and interior
- Bedrooms:5
- Total bathrooms:7
- Full bathrooms:6
- Half bathrooms:1
- Living area:4,468 sq. ft.
Heating and cooling
- Cooling:Ceiling Fan(s), Central Air
- Heating:Electric, Heat Pump
Structure and exterior
- Year built:2008
- Building area:4,468 sq. ft.
- Lot area:1.07 Acres
Utilities
- Water:Public, Water Available
- Sewer:Septic Tank
Finances and disclosures
- Price:$975,000
- Price per sq. ft.:$218.22
- Tax amount:$3,394
New listings near 225 Maranatha Way
- New
 $450,000Active4 beds 4 baths2,040 sq. ft.
$450,000Active4 beds 4 baths2,040 sq. ft.2741-2743 Cosby Hwy, Cosby, TN 37722
MLS# 1324500Listed by: TENNESSEE LIFE REAL ESTATE PROFESSIONALS 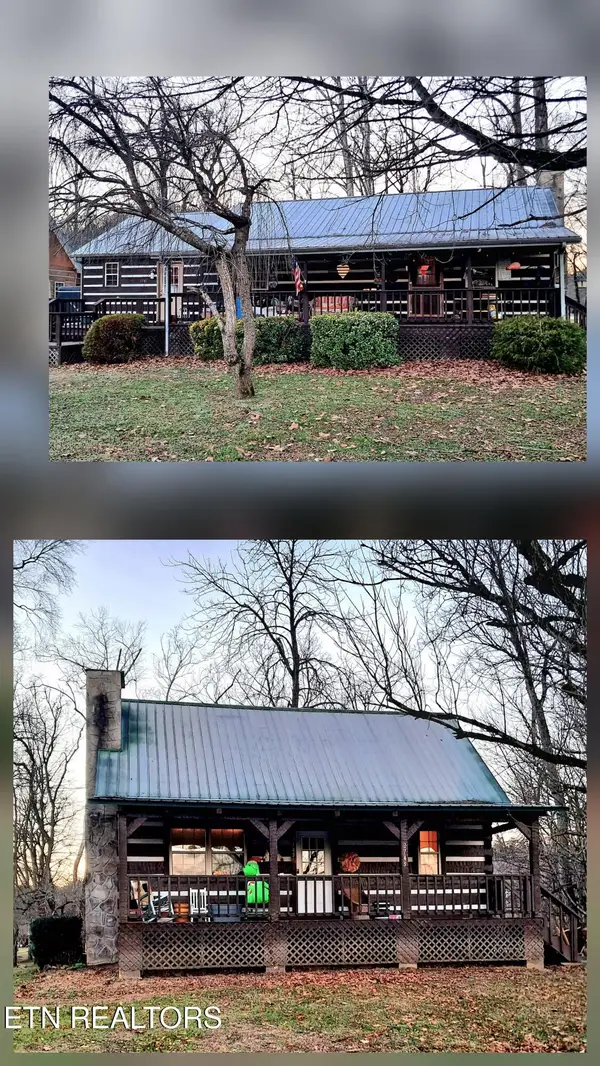 $450,000Active3 beds 2 baths2,340 sq. ft.
$450,000Active3 beds 2 baths2,340 sq. ft.2745-2747 Cosby Hwy, Cosby, TN 37722
MLS# 1324487Listed by: TENNESSEE LIFE REAL ESTATE PROFESSIONALS $75,000Active1.5 Acres
$75,000Active1.5 Acres0000 Cosby Hwy, Cosby, TN 37722
MLS# 1324471Listed by: WALLACE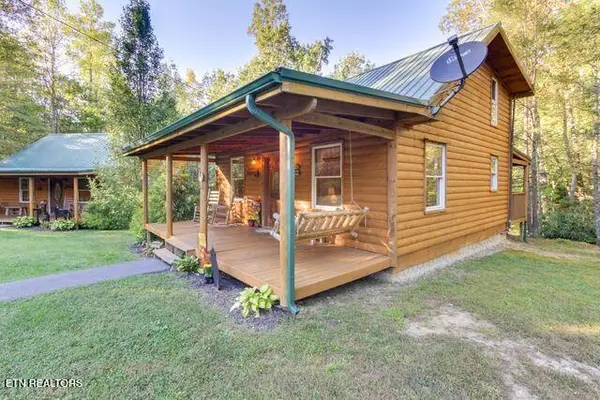 $449,500Active-- beds -- baths1,800 sq. ft.
$449,500Active-- beds -- baths1,800 sq. ft.4777 Hooper Hwy, Cosby, TN 37722
MLS# 1324334Listed by: WEICHERT REALTORS- TIGER REAL ESTATE $449,900Active1 beds 3 baths825 sq. ft.
$449,900Active1 beds 3 baths825 sq. ft.750 Caney Creek Rd, Cosby, TN 37722
MLS# 3060783Listed by: REALTY EXECUTIVES ASSOCIATES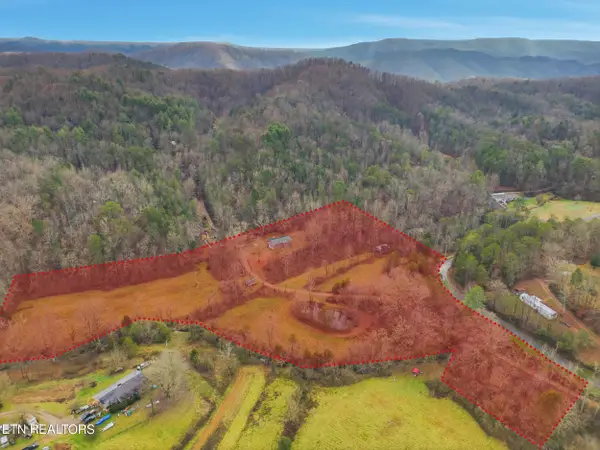 $525,000Active3 beds 2 baths1,528 sq. ft.
$525,000Active3 beds 2 baths1,528 sq. ft.3522 Bogard Rd, Cosby, TN 37722
MLS# 1323596Listed by: REALTY PROS, LLC $49,900Active1.92 Acres
$49,900Active1.92 AcresTBD Grand Country Drive, Cosby, TN 37722
MLS# 1323224Listed by: NATIONAL LAND REALTY $24,900Active0.98 Acres
$24,900Active0.98 Acres00 Grand Country Drive, Cosby, TN 37722
MLS# 1323191Listed by: NATIONAL LAND REALTY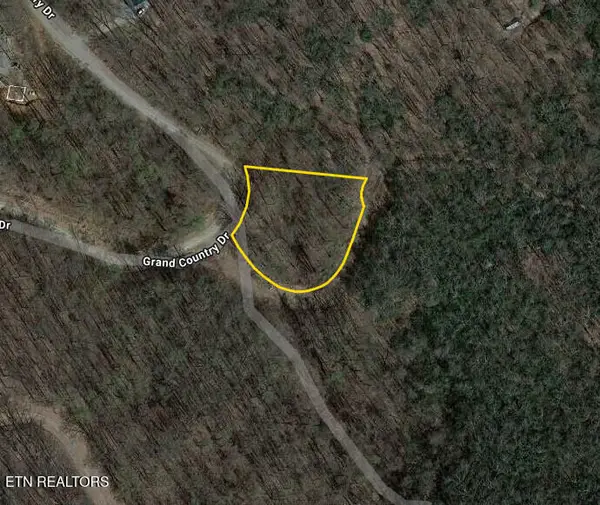 $24,900Active0.94 Acres
$24,900Active0.94 Acres0 Grand Country Drive, Cosby, TN 37722
MLS# 1323193Listed by: NATIONAL LAND REALTY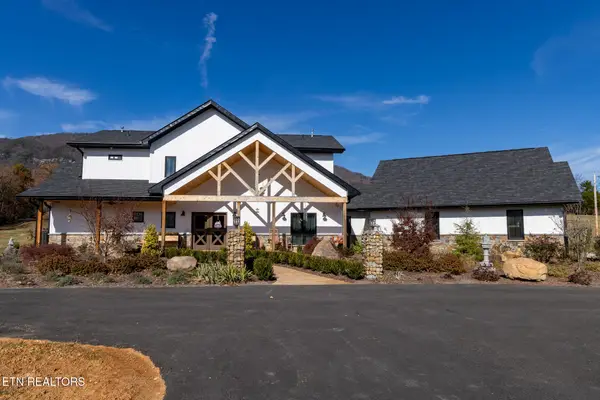 $1,899,909Active3 beds 3 baths2,460 sq. ft.
$1,899,909Active3 beds 3 baths2,460 sq. ft.1010 Keener Rd, Cosby, TN 37722
MLS# 1322150Listed by: YOUR HOME SOLD GUARANTEED REAL
