1036 Wilderness Way, Cottontown, TN 37048
Local realty services provided by:Better Homes and Gardens Real Estate Ben Bray & Associates
Listed by: kimberly rowland
Office: oak leaf real estate
MLS#:2970622
Source:NASHVILLE
Price summary
- Price:$1,339,900
- Price per sq. ft.:$385.69
- Monthly HOA dues:$40
About this home
Welcome to 1036 Wilderness Way—a stunning modern farmhouse on 1.39 acres in the exclusive Estates of Tyree Springs!
This home was designed for those who appreciate quality without compromise. Inside, you'll find top-of-the-line Thermador appliances( including TWO ovens!), custom finishes throughout, and zero-step entry tiled showers that blend form with function. With an open-concept layout and warm, natural textures, the home feels both elegant and inviting.
What truly sets it apart are the three distinct outdoor living spaces—perfect for quiet mornings, lively gatherings, or simply enjoying the surrounding natural beauty each day. Every inch of this property has been thoughtfully crafted to offer the best of upscale country living, while still being close to great dining and shopping in Hendersonville!
If you're looking for a move-in-ready home that feels like a retreat, you won't want to miss this custom, ONE-LEVEL, four-bedroom, five-bath, all brick home on 1.39 beautiful acres.
Contact an agent
Home facts
- Year built:2023
- Listing ID #:2970622
- Added:91 day(s) ago
- Updated:November 06, 2025 at 09:38 PM
Rooms and interior
- Bedrooms:4
- Total bathrooms:5
- Full bathrooms:3
- Half bathrooms:2
- Living area:3,474 sq. ft.
Heating and cooling
- Cooling:Central Air, Electric
- Heating:Central, Natural Gas
Structure and exterior
- Year built:2023
- Building area:3,474 sq. ft.
- Lot area:1.39 Acres
Schools
- High school:White House High School
- Middle school:White House Middle School
- Elementary school:Harold B. Williams Elementary School
Utilities
- Water:Public, Water Available
- Sewer:Septic Tank
Finances and disclosures
- Price:$1,339,900
- Price per sq. ft.:$385.69
- Tax amount:$3,707
New listings near 1036 Wilderness Way
- New
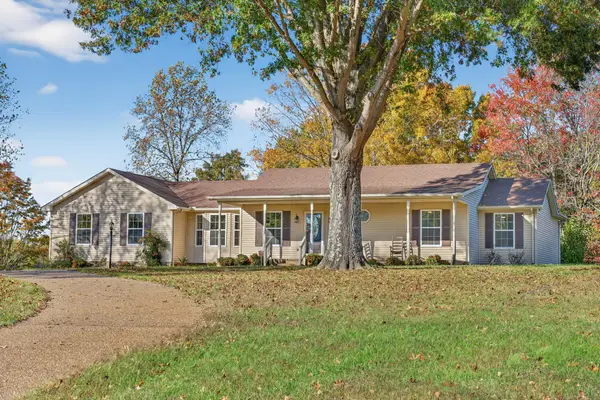 $499,000Active3 beds 2 baths1,504 sq. ft.
$499,000Active3 beds 2 baths1,504 sq. ft.226 W Biggs Rd, Cottontown, TN 37048
MLS# 3039627Listed by: BENCHMARK REALTY, LLC - New
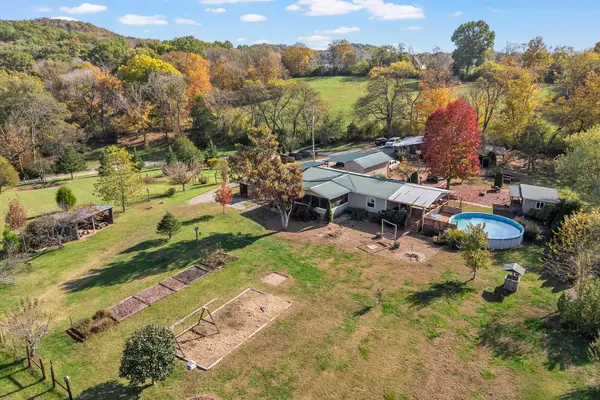 $689,000Active2 beds 2 baths1,344 sq. ft.
$689,000Active2 beds 2 baths1,344 sq. ft.150 Nolen Cir, Gallatin, TN 37066
MLS# 3039270Listed by: SIMPLIHOM - New
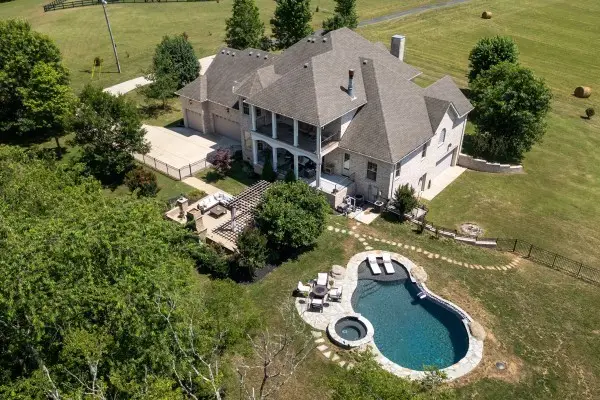 $1,375,000Active4 beds 6 baths5,169 sq. ft.
$1,375,000Active4 beds 6 baths5,169 sq. ft.2228B Highway 25, Cottontown, TN 37048
MLS# 3037996Listed by: COMPASS - New
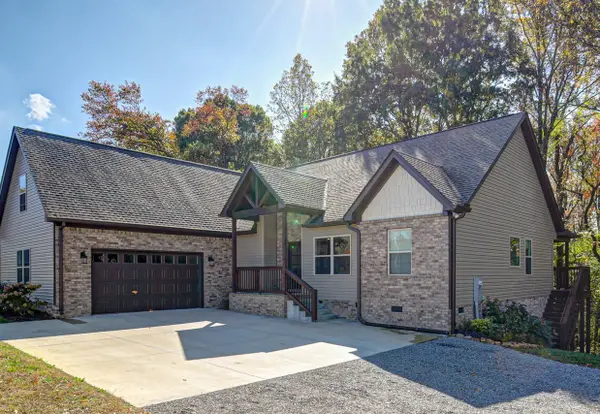 $859,000Active3 beds 2 baths2,403 sq. ft.
$859,000Active3 beds 2 baths2,403 sq. ft.737 Shun Pike, Cottontown, TN 37048
MLS# 3033801Listed by: RELIANT REALTY ERA POWERED - New
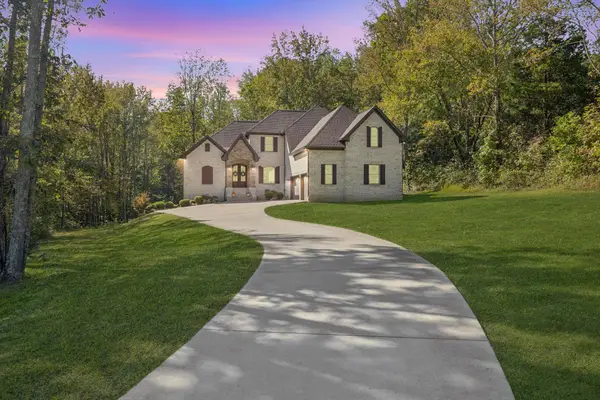 $1,195,000Active6.18 Acres
$1,195,000Active6.18 Acres1040 Washington Dr, Cottontown, TN 37048
MLS# 3034585Listed by: SIMPLIHOM - New
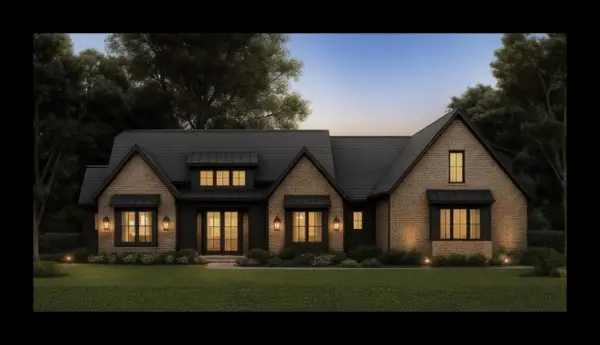 $1,199,000Active4 beds 5 baths3,400 sq. ft.
$1,199,000Active4 beds 5 baths3,400 sq. ft.293 Aplin Branch Rd, Cottontown, TN 37048
MLS# 3032460Listed by: EXIT REALTY GARDEN GATE TEAM - New
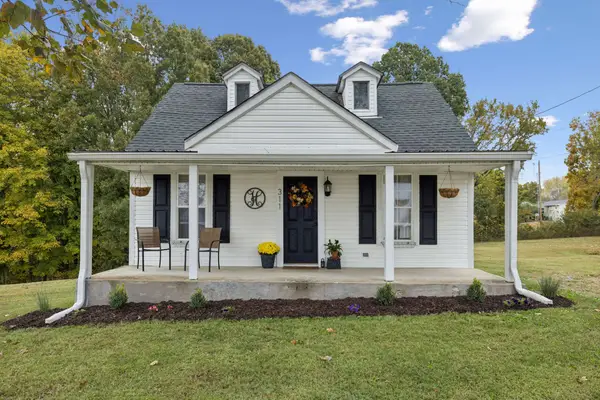 $250,000Active2 beds 1 baths1,098 sq. ft.
$250,000Active2 beds 1 baths1,098 sq. ft.311 Bowling Branch Rd, Cottontown, TN 37048
MLS# 3034061Listed by: SIMPLE REAL ESTATE - KELLER WILLIAMS 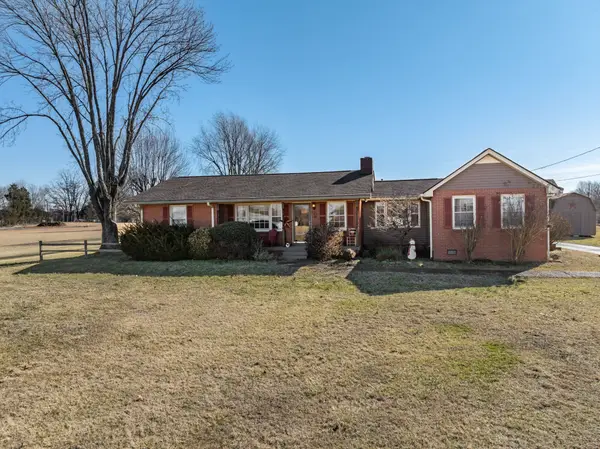 $419,900Active3 beds 2 baths2,025 sq. ft.
$419,900Active3 beds 2 baths2,025 sq. ft.4606 Highway 31 W, Cottontown, TN 37048
MLS# 3032081Listed by: RELIANT REALTY ERA POWERED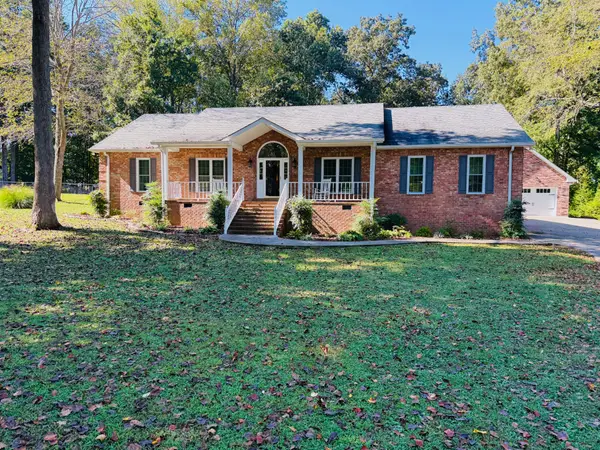 $825,000Active3 beds 3 baths3,418 sq. ft.
$825,000Active3 beds 3 baths3,418 sq. ft.320 Spring Valley Dr, Cottontown, TN 37048
MLS# 3012040Listed by: ONE STOP REALTY AND AUCTION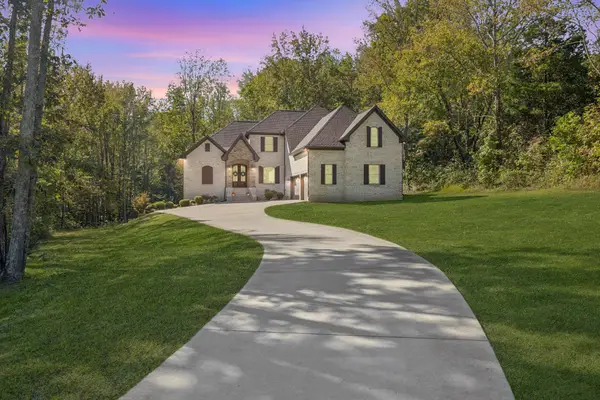 $1,195,000Active4 beds 3 baths4,343 sq. ft.
$1,195,000Active4 beds 3 baths4,343 sq. ft.1040 Washington Dr, Cottontown, TN 37048
MLS# 3031548Listed by: SIMPLIHOM
