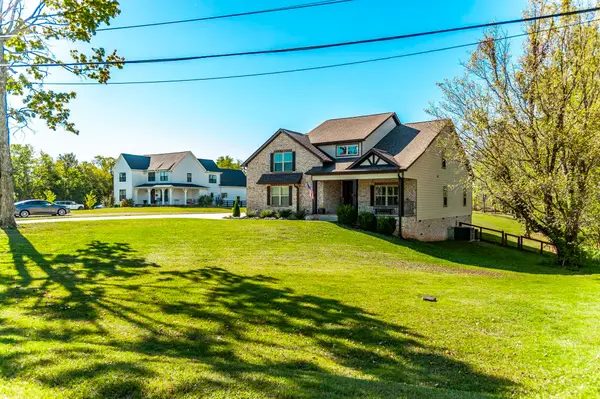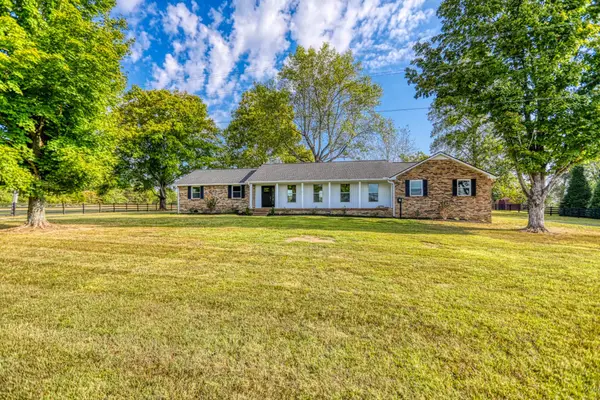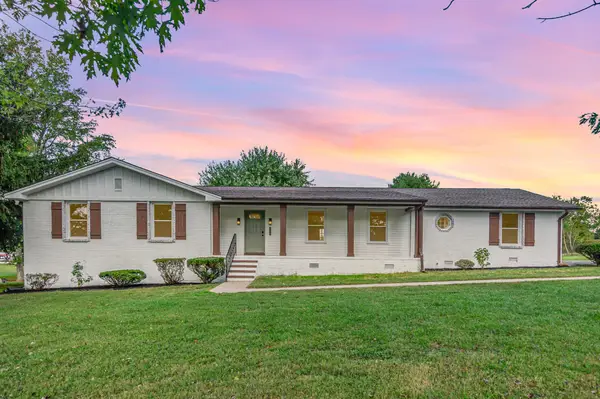1552 Hidden Meadow Dr, Cottontown, TN 37048
Local realty services provided by:Better Homes and Gardens Real Estate Heritage Group
1552 Hidden Meadow Dr,Cottontown, TN 37048
$799,900
- 4 Beds
- 3 Baths
- 3,015 sq. ft.
- Single family
- Active
Listed by:john crowder
Office:sixonefive real estate advisors
MLS#:3012963
Source:NASHVILLE
Price summary
- Price:$799,900
- Price per sq. ft.:$265.31
About this home
QUIET, COMFORT, CONVENIENCE! Three things that are harder and harder to find, yet this property offers them all. Welcome to 1552 Hidden Meadow, where the address truly reflects the setting.
Tucked at the end of a cul-de-sac at the back of the established Quail Ridge neighborhood, this home sits at the end of a long paved driveway, creating a private retreat. Originally built in 1987 from Southern Living’s “Sticks & Stones Cottage” plan, the home blends timeless character with modern comfort. Offering approximately 3,015 finished square feet with four bedrooms, two and a half baths and a finished basement that includes a hobby room, there is space for everyone and flexibility for work, recreation, or extended family. The roof is only 1 year old, providing peace of mind for years to come.
Set on 9.8 beautiful acres, the property provides a rare combination of open pasture and wooded privacy that backs up to scenic Honey Run Creek. The land attracts abundant wildlife, including deer and turkey, making it ideal for nature lovers and those who enjoy the outdoors. Inside, the updated primary bath features heated tile floors for year-round comfort, while the large screened-in back porch invites you to unwind and take in the peaceful views.
Whether you envision gardening, small-scale farming, or simply relaxing while watching wildlife, this property delivers a true escape from the hustle and bustle, yet is only minutes from all the amenities that growing White House has to offer. This property is truly one of a kind, schedule your showing today!
Contact an agent
Home facts
- Year built:1987
- Listing ID #:3012963
- Added:1 day(s) ago
- Updated:October 08, 2025 at 07:50 PM
Rooms and interior
- Bedrooms:4
- Total bathrooms:3
- Full bathrooms:2
- Half bathrooms:1
- Living area:3,015 sq. ft.
Heating and cooling
- Cooling:Central Air
- Heating:Central
Structure and exterior
- Year built:1987
- Building area:3,015 sq. ft.
- Lot area:9.81 Acres
Schools
- High school:White House Heritage High School
- Middle school:White House Heritage Elementary School
- Elementary school:Robert F. Woodall Elementary
Utilities
- Water:Public, Water Available
- Sewer:Septic Tank
Finances and disclosures
- Price:$799,900
- Price per sq. ft.:$265.31
- Tax amount:$1,739
New listings near 1552 Hidden Meadow Dr
- New
 $799,000Active3 beds 3 baths3,095 sq. ft.
$799,000Active3 beds 3 baths3,095 sq. ft.143 W Hester Rd, Cottontown, TN 37048
MLS# 3011703Listed by: KELLER WILLIAMS REALTY MT. JULIET - New
 $259,900Active5 beds 2 baths2,242 sq. ft.
$259,900Active5 beds 2 baths2,242 sq. ft.686 Clearview Rd, Cottontown, TN 37048
MLS# 3011452Listed by: WALLY GILLIAM REALTY & AUCTION - New
 $639,900Active3 beds 2 baths2,813 sq. ft.
$639,900Active3 beds 2 baths2,813 sq. ft.2450 Highway 25, Cottontown, TN 37048
MLS# 3011398Listed by: EXIT PRIME REALTY - New
 $649,900Active4 beds 3 baths2,160 sq. ft.
$649,900Active4 beds 3 baths2,160 sq. ft.231 S Palmers Chapel Rd, Cottontown, TN 37048
MLS# 3007148Listed by: ZEITLIN SOTHEBY'S INTERNATIONAL REALTY - New
 $630,000Active3 beds 2 baths2,387 sq. ft.
$630,000Active3 beds 2 baths2,387 sq. ft.267 Aplin Branch Rd, Cottontown, TN 37048
MLS# 3006576Listed by: EXIT REALTY GARDEN GATE TEAM  $140,000Active1.01 Acres
$140,000Active1.01 Acres800 Bowling Branch Rd, Cottontown, TN 37048
MLS# 3002661Listed by: SIXONEFIVE REAL ESTATE ADVISORS $299,900Pending3 beds 2 baths1,092 sq. ft.
$299,900Pending3 beds 2 baths1,092 sq. ft.167 Denning Ln, Cottontown, TN 37048
MLS# 2996289Listed by: EXIT REALTY GARDEN GATE TEAM $3,275,000Active5 beds 6 baths6,878 sq. ft.
$3,275,000Active5 beds 6 baths6,878 sq. ft.2197 Hwy 25, Gallatin, TN 37066
MLS# 3000796Listed by: COMPASS $562,000Active4 beds 4 baths3,207 sq. ft.
$562,000Active4 beds 4 baths3,207 sq. ft.174 Circle Dr, Cottontown, TN 37048
MLS# 3001171Listed by: FINCH REAL ESTATE CO.
