- BHGRE®
- Tennessee
- Crab Orchard
- 2908 Renegade Mountain Pkwy
2908 Renegade Mountain Pkwy, Crab Orchard, TN 37723
Local realty services provided by:Better Homes and Gardens Real Estate Gwin Realty
2908 Renegade Mountain Pkwy,Crab Orchard, TN 37723
$239,900
- 3 Beds
- 2 Baths
- - sq. ft.
- Single family
- Sold
Listed by: matt shaffer
Office: weichert, realtors-the webb agency
MLS#:1320517
Source:TN_KAAR
Sorry, we are unable to map this address
Price summary
- Price:$239,900
- Monthly HOA dues:$12.5
About this home
Storybook Tudor-Style Home on Renegade Mountain - 3 Bed, 2 Bath - Crab Orchard, TN
Escape to the mountains and discover this one-of-a-kind Tudor-inspired home that feels straight out of a fairytale! Nestled on a .57-acre lot atop Renegade Mountain, this 3-bedroom, 2-bath, 2-story home with a basement offers charm, privacy, and modern updates throughout.
Step inside to a spacious living room with a vaulted ceiling, creating an open and inviting atmosphere. The home's distinctive architecture—complete with brick accents, half-timber detailing, and castle-like character—sets it apart from anything else on the market.
Recent Updates Include:
New plumbing throughout the home
Roof, heating, and air system only 6 years old
Replaced front windows and front door for improved efficiency and curb appeal
New gravel added to the driveway
Upstairs floors sanded and repainted
New lighting and flooring in the upstairs bathroom
Upstairs bathroom features new sink, countertop, and toilet
Kitchen includes a new stove hood
Enjoy mountain living surrounded by nature, yet with the comfort of modern amenities and thoughtful upgrades. Whether you're looking for a full-time residence or a peaceful getaway retreat, this unique home offers the perfect blend of rustic charm and contemporary comfort.
Location: Renegade Mountain, Crab Orchard, TN
3 Bedrooms | 2 Bathrooms | 2 Stories + Basement | .57 Acre Lot
Don't miss your chance to own this charming mountain retreat that truly looks like a little castle in the woods!
Contact an agent
Home facts
- Year built:1975
- Listing ID #:1320517
- Added:93 day(s) ago
- Updated:February 02, 2026 at 10:05 PM
Rooms and interior
- Bedrooms:3
- Total bathrooms:2
- Full bathrooms:2
Heating and cooling
- Cooling:Central Cooling
- Heating:Central, Electric
Structure and exterior
- Year built:1975
Utilities
- Sewer:Septic Tank
Finances and disclosures
- Price:$239,900
New listings near 2908 Renegade Mountain Pkwy
- New
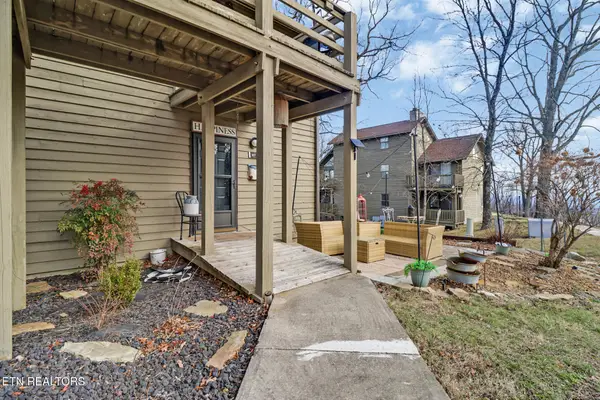 $100,000Active1 beds 1 baths600 sq. ft.
$100,000Active1 beds 1 baths600 sq. ft.365 Moytoy Rd #107, Crab Orchard, TN 37723
MLS# 1327502Listed by: FIRST REALTY COMPANY  $649,500Active3 beds 2 baths3,262 sq. ft.
$649,500Active3 beds 2 baths3,262 sq. ft.380 Mountain Preserve Pkwy, Crab Orchard, TN 37723
MLS# 1326495Listed by: CENTURY 21 REALTY GROUP, LLC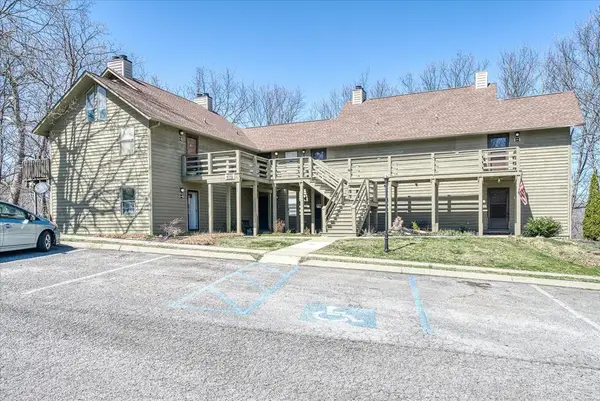 $137,000Active2 beds 2 baths774 sq. ft.
$137,000Active2 beds 2 baths774 sq. ft.391 Moy Toy Rd Unit 206, CRAB ORCHARD, TN 37723
MLS# 241547Listed by: THE REAL ESTATE COLLECTIVE CROSSVILLE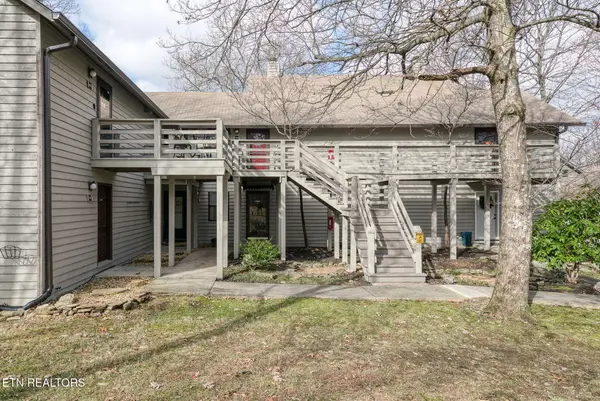 $79,500Active1 beds 1 baths600 sq. ft.
$79,500Active1 beds 1 baths600 sq. ft.281 Moytoy Rd #105, Crab Orchard, TN 37723
MLS# 1323109Listed by: THE REAL ESTATE COLLECTIVE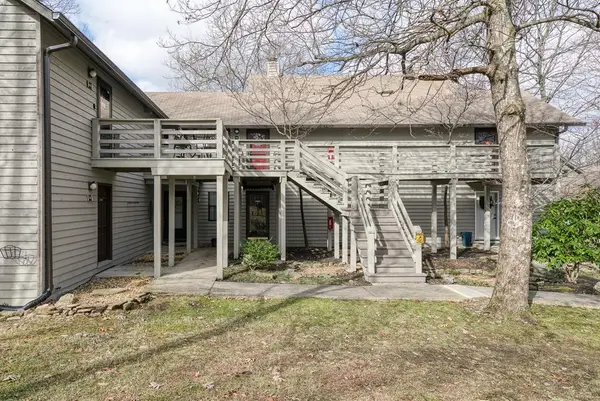 $79,500Active1 beds 1 baths600 sq. ft.
$79,500Active1 beds 1 baths600 sq. ft.281 Moytoy Rd Unit 105, CRAB ORCHARD, TN 37723
MLS# 241545Listed by: THE REAL ESTATE COLLECTIVE CROSSVILLE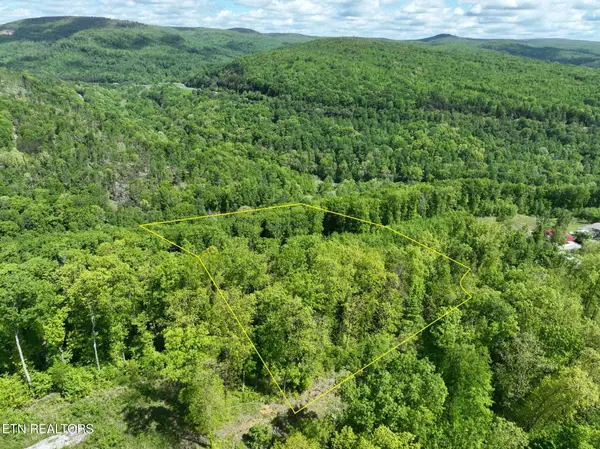 $69,900Active5.01 Acres
$69,900Active5.01 AcresLower Eagles Nest Rd, Crab Orchard, TN 37723
MLS# 1322990Listed by: EXP REALTY, LLC $440,000Active44 Acres
$440,000Active44 Acres0 Baxter Norris Rd, CRAB ORCHARD, TN 37723
MLS# 240620Listed by: THE REAL ESTATE COLLECTIVE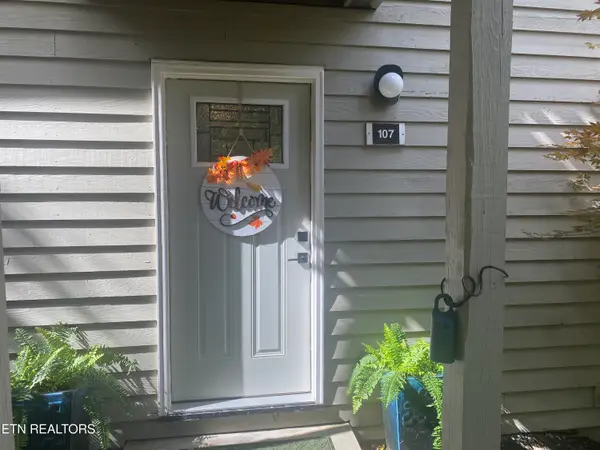 $110,000Active1 beds 1 baths600 sq. ft.
$110,000Active1 beds 1 baths600 sq. ft.281 Moytoy Rd #U107, Crab Orchard, TN 37723
MLS# 1318531Listed by: WEICHERT, REALTORS-THE WEBB AGENCY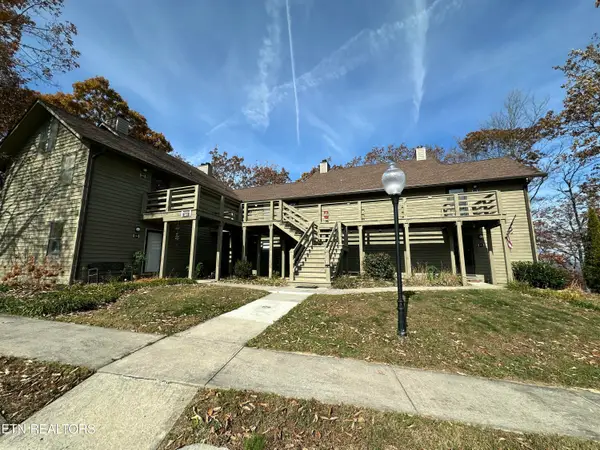 $124,900Active2 beds 1 baths774 sq. ft.
$124,900Active2 beds 1 baths774 sq. ft.391 Moytoy Rd #208, Crab Orchard, TN 37723
MLS# 1321360Listed by: FIRST REALTY COMPANY Listed by BHGRE$125,000Active10.03 Acres
Listed by BHGRE$125,000Active10.03 Acres320 Upper Eagles Nest Rd, Crab Orchard, TN 37723
MLS# 1319895Listed by: BETTER HOMES AND GARDEN REAL ESTATE GWIN REALTY

