3835 Renegade Mountain Pkwy, Crab Orchard, TN 37723
Local realty services provided by:Better Homes and Gardens Real Estate Gwin Realty
3835 Renegade Mountain Pkwy,Crab Orchard, TN 37723
$249,900
- 3 Beds
- 2 Baths
- 1,718 sq. ft.
- Single family
- Active
Listed by:shelley l marshall
Office:first realty company
MLS#:1278885
Source:TN_KAAR
Price summary
- Price:$249,900
- Price per sq. ft.:$145.46
- Monthly HOA dues:$100
About this home
Great opportunity to call this roomy condo home! This main level end unit has apx. 1718 sq ft. Beautifully landscaped & a stone walkway to the entrance of this open floorpan condo. 10 ft ceilings invite you in with a tile entryway & wet bar for entertaining. An open kitchen into the dining area that can be closed off with pocket doors. The dining room feels spacious while opened up to the living room. Architectural arched openings are an elegant divider yet still feels very open. Enjoy the living room with a cozy gas fireplace. Step outside to a covered balcony to enjoy the seasonal mtn. view and relax while breathing the fresh mountain air! The primary bedroom is oversized an accomodates larger furniture. Roomy closets adjoin the two bedroom suites. There is 3rd bedroom that could be an office or bonus room. Seller will leave an Armoire/Wardrobe for a closet. You must see inside this lovely home before you buy anywhere else. Upgraded oversized & energy efficient heating & air unit! 125 gallon propane tank for gas fireplace. Private & scenic setting in this area. This location is great for the buyer that wants fresh air and loves the outdoors with turkeys, turtles, and deer! Wildlife abundant! You can easily hike in the area if you love the outdoors. This end unit has grass area for residents to enjoy just outside your front door! This jewel is located between Crossville apx 20 min, Knoxville apx 1 hour, Nashville apx 1.5hrs, Chattanooga apx 1 hr: see Google maps to verify. For the Race Car enthusiast Flat Rock Motorsports is apx 20 minutes away from Exit 338 Westel Rd! This home would make a great short term rental, primary residence, or second home! ***The Renegade Mountain Community Club (RMCC) annual Dues are $350.00 Yearly in addition to the $100.00 Monthly POA DuesThere is a $500.00 Transfer fee at closing..*** This information is Deemed reliable but not Guarenteed. Buyers are to verify all information when making an offer. Make an appointment to take your personal tour today!
Contact an agent
Home facts
- Year built:1987
- Listing ID #:1278885
- Added:351 day(s) ago
- Updated:August 30, 2025 at 02:35 PM
Rooms and interior
- Bedrooms:3
- Total bathrooms:2
- Full bathrooms:2
- Living area:1,718 sq. ft.
Heating and cooling
- Cooling:Central Cooling
- Heating:Central, Electric
Structure and exterior
- Year built:1987
- Building area:1,718 sq. ft.
Schools
- High school:Stone Memorial
Utilities
- Sewer:Public Sewer
Finances and disclosures
- Price:$249,900
- Price per sq. ft.:$145.46
New listings near 3835 Renegade Mountain Pkwy
- New
 Listed by BHGRE$289,000Active2 beds 3 baths2,116 sq. ft.
Listed by BHGRE$289,000Active2 beds 3 baths2,116 sq. ft.458 Running Deer Drive, Crab Orchard, TN 37723
MLS# 1315725Listed by: BETTER HOMES AND GARDEN REAL ESTATE GWIN REALTY - New
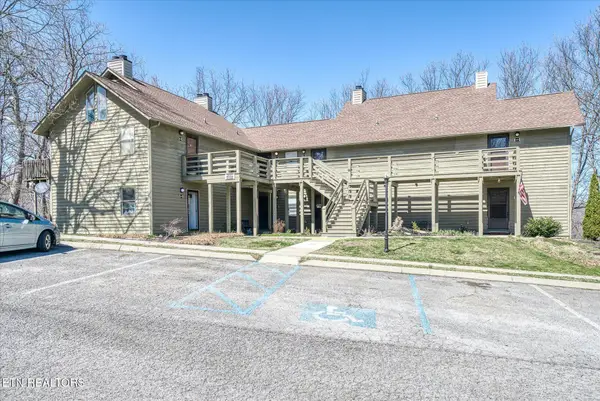 $139,900Active2 beds 2 baths774 sq. ft.
$139,900Active2 beds 2 baths774 sq. ft.391 Moytoy Rd #U 206, Crab Orchard, TN 37723
MLS# 1315660Listed by: THE REAL ESTATE COLLECTIVE - New
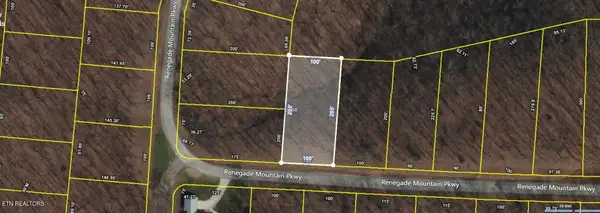 $6,900Active0.47 Acres
$6,900Active0.47 Acreslot734 Renegade Mountain Pkwy, Crab Orchard, TN 37723
MLS# 1315661Listed by: THE REAL ESTATE COLLECTIVE - New
 $6,900Active0.47 Acres
$6,900Active0.47 Acreslot735 Renegade Mountain Pkwy, Crab Orchard, TN 37723
MLS# 1315662Listed by: THE REAL ESTATE COLLECTIVE  $169,000Active2 beds 2 baths695 sq. ft.
$169,000Active2 beds 2 baths695 sq. ft.407 Running Deer, Crab Orchard, TN 37723
MLS# 2990805Listed by: BAISLEY HOMETOWN REALTY LLC $115,000Pending3.28 Acres
$115,000Pending3.28 Acres8781 Us-70, Crossville, TN 38555
MLS# 1313362Listed by: ISHAM-JONES REALTY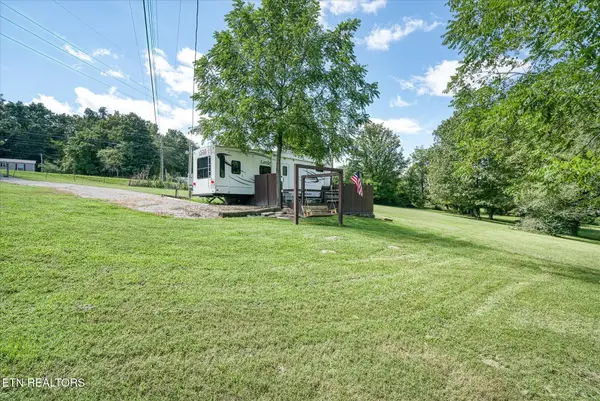 $115,000Active3.28 Acres
$115,000Active3.28 Acres8781 Us-70, Crossville, TN 38555
MLS# 2981468Listed by: ISHAM JONES REALTY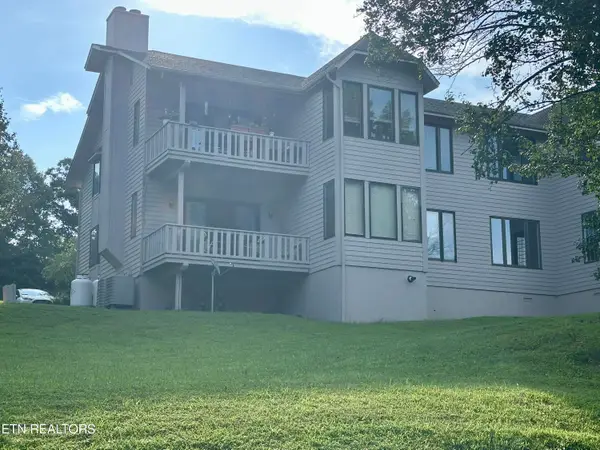 $199,000Active2 beds 2 baths1,718 sq. ft.
$199,000Active2 beds 2 baths1,718 sq. ft.3835 Renegade Mountain Pkwy #5004, Crab Orchard, TN 37723
MLS# 1312527Listed by: FIRST REALTY COMPANY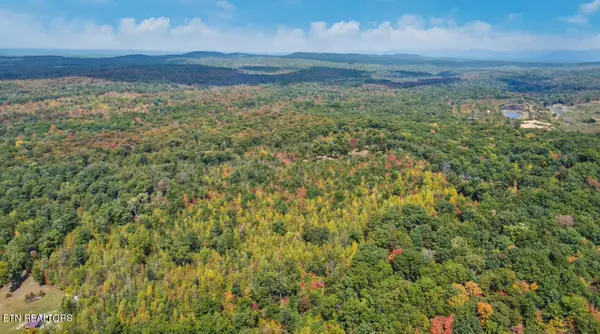 $880,000Active88.17 Acres
$880,000Active88.17 Acres6436 Smith Mountain Rd, Crab Orchard, TN 37723
MLS# 1312309Listed by: GLADE REALTY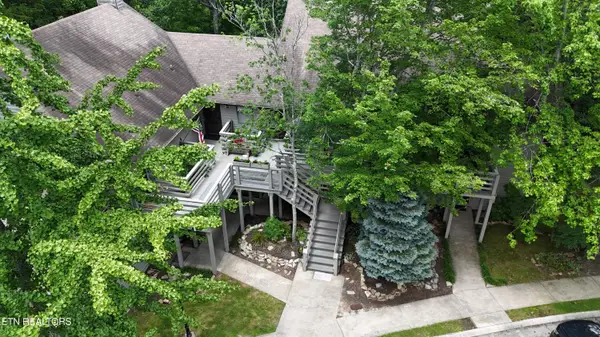 $129,000Active2 beds 1 baths774 sq. ft.
$129,000Active2 beds 1 baths774 sq. ft.291 Moytoy Rd #206, Crab Orchard, TN 37723
MLS# 1309227Listed by: WEICHERT, REALTORS-THE WEBB AGENCY
