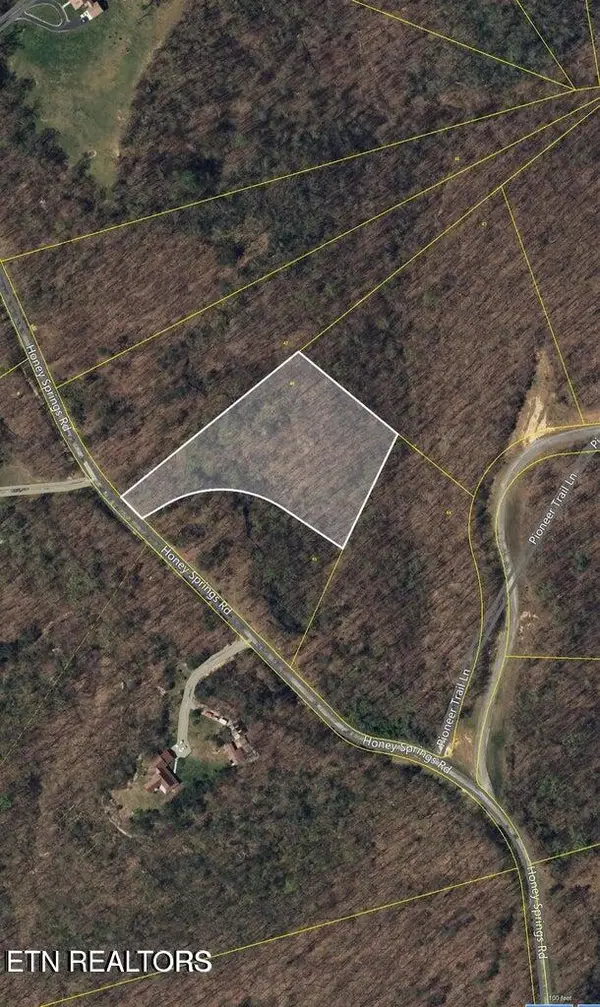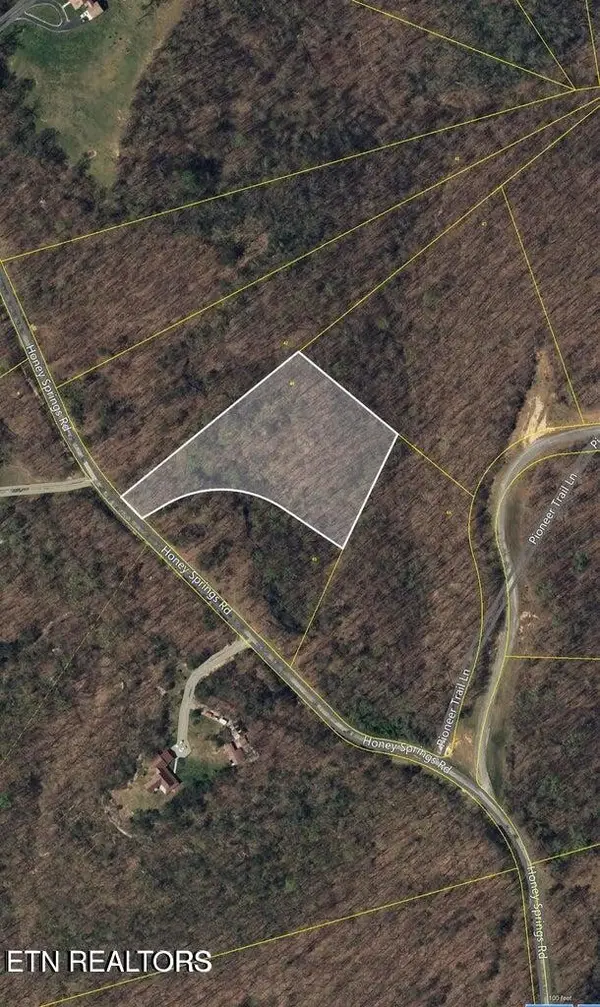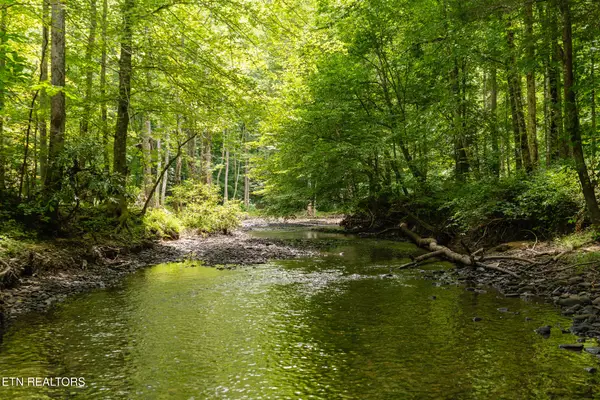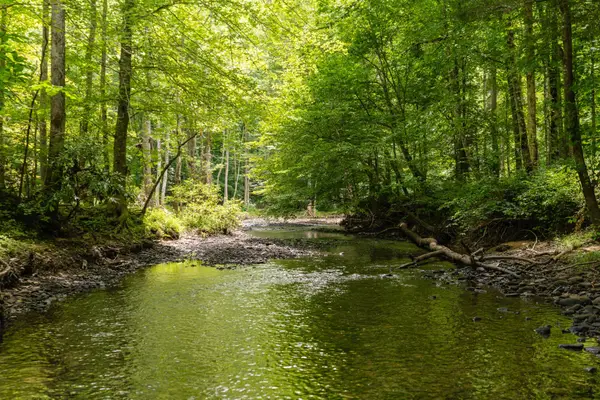1499 Doe And Fawn Ln, Crawford, TN 38554
Local realty services provided by:Better Homes and Gardens Real Estate Heritage Group
1499 Doe And Fawn Ln,Crawford, TN 38554
$1,397,750
- 3 Beds
- 4 Baths
- 4,992 sq. ft.
- Single family
- Active
Listed by: gina m. knight
Office: re/max finest
MLS#:3012618
Source:NASHVILLE
Price summary
- Price:$1,397,750
- Price per sq. ft.:$280
About this home
Designed by world-renowned architect Hugh Newell Jacobsen, this modern masterpiece brings his Life Magazine Dream House concept to life in the heart of the Cumberland Plateau. Nestled on 28 private acres with bluffs, caves, and wet weather cascading waterfalls, this 2023 custom build showcases Anderson windows and doors, Superior Walls foundation, Hardie Board siding, spray-foam insulation, and zip-board roof decking & siding. Inside, enjoy 9-10' ceilings, 8' windows, a Dedicated Theater Room wired for surround sound. There are quartz counters throughout, KitchenAid appliances, and a gas fireplace beneath vaulted ceilings. Features include a sound system with speakers throughout on the main level, heated tile floor in the master bath, tankless water heater, dual-fuel HVAC, and wiring for a whole house generator. Outdoor living is enhanced with a hot tub, raised planters, and a fabulous 54' trex deck to relax on. A 24×36 insulated pole barn with attic storage, and a 12×24 rustic cabin insulated with spray-foam and dual lofts. A rare blend of architectural pedigree and Tennessee tranquility.
Contact an agent
Home facts
- Year built:2023
- Listing ID #:3012618
- Added:95 day(s) ago
- Updated:January 10, 2026 at 03:27 PM
Rooms and interior
- Bedrooms:3
- Total bathrooms:4
- Full bathrooms:2
- Half bathrooms:2
- Living area:4,992 sq. ft.
Heating and cooling
- Cooling:Ceiling Fan(s), Central Air, Dual
- Heating:Central, Dual, Furnace, Heat Pump, Propane
Structure and exterior
- Roof:Shingle
- Year built:2023
- Building area:4,992 sq. ft.
- Lot area:28.04 Acres
Schools
- High school:Livingston Academy
- Middle school:Livingston Middle School
- Elementary school:Wilson Elementary
Utilities
- Water:Public, Water Available
- Sewer:Septic Tank
Finances and disclosures
- Price:$1,397,750
- Price per sq. ft.:$280
- Tax amount:$2,578
New listings near 1499 Doe And Fawn Ln
- New
 $34,900Active3.21 Acres
$34,900Active3.21 Acres3.21 Acres Honey Springs Rd, Crawford, TN 38554
MLS# 1325842Listed by: HIGHLANDS ELITE REAL ESTATE - New
 $34,900Active3.21 Acres
$34,900Active3.21 Acres321 Honey Springs Rd, Crawford, TN 38554
MLS# 3078446Listed by: HIGHLANDS ELITE REAL ESTATE - New
 $132,500Active25.03 Acres
$132,500Active25.03 Acres50245 ,50194, 50148 Buckeye Lane, CRAWFORD, TN 38554
MLS# 241444Listed by: BERKSHIRE HATHAWAY HOMESERVICES SOUTHERN REALTY - New
 $49,900Active5 Acres
$49,900Active5 AcresLot 151 Steel Tram Ridge, Crawford, TN 38554
MLS# 1325827Listed by: NO 1 QUALITY REALTY - New
 $298,000Active5.58 Acres
$298,000Active5.58 Acres4345 Chapel Hill Rd, Crawford, TN 38554
MLS# 3073845Listed by: FUTUREARTH REAL ESTATE - New
 $1,324,750Active3 beds 4 baths4,992 sq. ft.
$1,324,750Active3 beds 4 baths4,992 sq. ft.1499 Doe And Fawn Ln, Crawford, TN 38554
MLS# 3073649Listed by: RE/MAX FINEST - New
 $112,218Active5.1 Acres
$112,218Active5.1 Acres0 Bear Knob Ln, Crawford, TN 38554
MLS# 3071473Listed by: THE REAL ESTATE COLLECTIVE SPARTA - New
 $65,000Active1.92 Acres
$65,000Active1.92 Acres1.92 Ac Steel Tram Ridge Lane, Crawford, TN 38554
MLS# 1325193Listed by: ELEVATE REAL ESTATE - New
 $65,000Active1.92 Acres
$65,000Active1.92 Acres0 Steel Tram Ridge Ln, Crawford, TN 38554
MLS# 3070999Listed by: ELEVATE REAL ESTATE  $320,000Active3 beds 1 baths1,596 sq. ft.
$320,000Active3 beds 1 baths1,596 sq. ft.1903 Hanging Limb Hwy, Crawford, TN 38554
MLS# 3061544Listed by: MOUNTAINEER REALTY LLC
