7040 Fallen Timber Ln, Crawford, TN 38554
Local realty services provided by:Better Homes and Gardens Real Estate Heritage Group
7040 Fallen Timber Ln,Crawford, TN 38554
$500,000
- 3 Beds
- 2 Baths
- - sq. ft.
- Single family
- Sold
Listed by:heather cowart
Office:highlands elite real estate
MLS#:2957811
Source:NASHVILLE
Sorry, we are unable to map this address
Price summary
- Price:$500,000
About this home
Escape to the mountains with this enchanting 3-story cabin tucked among the trees on approx. 15 acres. Enjoy sweeping views, peaceful seclusion, and a lifestyle kissed by nature. Inside, you'll find 2 bedrooms—including a dreamy third-floor en-suite—plus 2 bonus rooms ideal for an office, hobby space, or extra sleeping areas. The second level features a charming bedroom, sunlit kitchen with stove & refrigerator, and a spacious bath with a tile shower. Step out onto the large covered and open deck, perfect for coffee or stargazing. Wander the trails, gather at the fire pit, and savor the scenery. Updates include new paint, flooring, roof, 2020 HVAC, and fresh exterior stain. Fiber internet available and generator-ready for peace of mind.* Minimal restrictions, 2-bedroom septic. Live the cabin dream—where every day feels like a retreat! Buyer to verify all info See MLS#1305920 for more acreage with riverfront. Buyer to verify
Contact an agent
Home facts
- Year built:2008
- Listing ID #:2957811
- Added:66 day(s) ago
- Updated:September 29, 2025 at 05:51 PM
Rooms and interior
- Bedrooms:3
- Total bathrooms:2
- Full bathrooms:2
Heating and cooling
- Cooling:Central Air, Electric
- Heating:Central, Electric, Propane
Structure and exterior
- Roof:Shingle
- Year built:2008
Schools
- High school:Livingston Academy
- Middle school:Livingston Middle School
- Elementary school:Livingston Middle School
Utilities
- Water:Well
- Sewer:Septic Tank
Finances and disclosures
- Price:$500,000
- Tax amount:$892
New listings near 7040 Fallen Timber Ln
- New
 $225,000Active6.4 Acres
$225,000Active6.4 Acres0 Roger Norrod Lane, Crawford, TN 38554
MLS# 3002704Listed by: HIGHLANDS ELITE REAL ESTATE - New
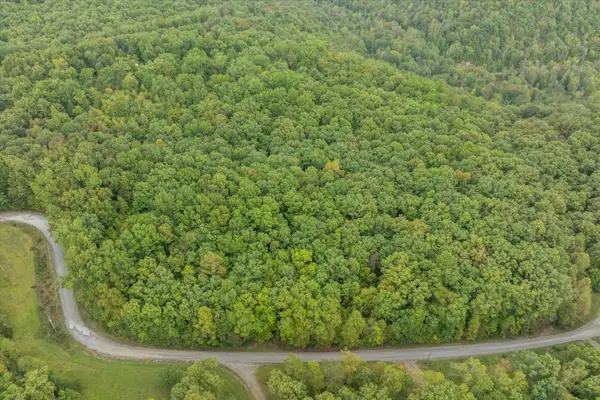 $29,900Active5.08 Acres
$29,900Active5.08 Acres7847 Fork Ln E, Crawford, TN 38554
MLS# 3002589Listed by: AMERICAN WAY REAL ESTATE - New
 $34,999Active3.21 Acres
$34,999Active3.21 Acres46 Honey Springs Rd, Crawford, TN 38554
MLS# 3001179Listed by: HIGHLANDS ELITE REAL ESTATE 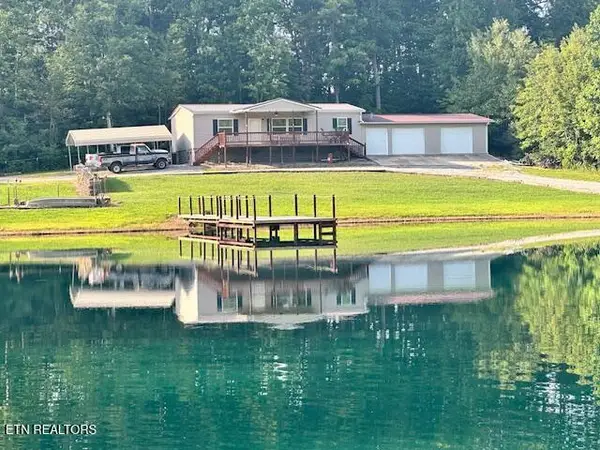 $450,000Active3 beds 2 baths1,152 sq. ft.
$450,000Active3 beds 2 baths1,152 sq. ft.14021 Peach Stone, Crawford, TN 38554
MLS# 1313698Listed by: UNITED COUNTRY-HALLCOMB REALTY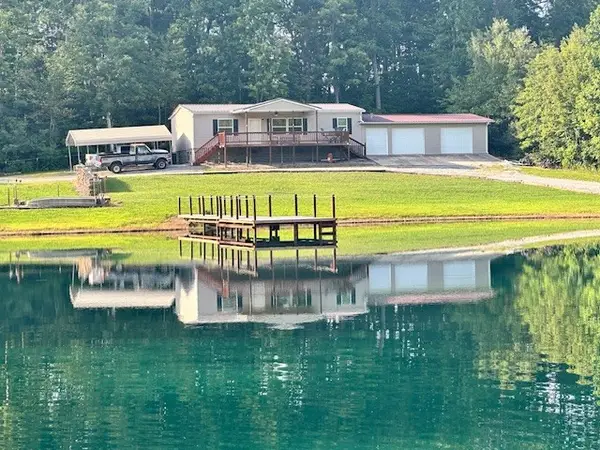 $450,000Active3 beds 2 baths1,152 sq. ft.
$450,000Active3 beds 2 baths1,152 sq. ft.14021 Peach Stone, Crawford, TN 38554
MLS# 2985703Listed by: UNITED COUNTRY - HALLCOMB REALTY & AUCTION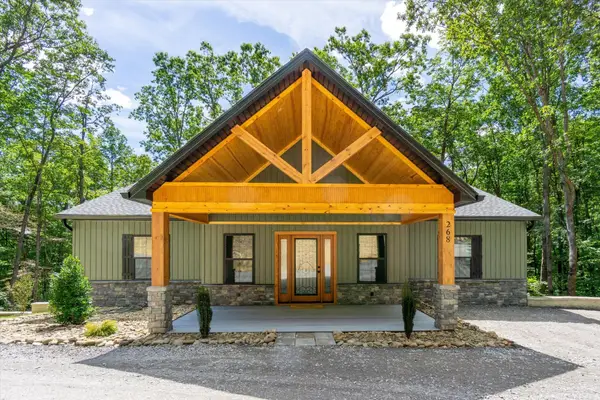 $525,000Pending3 beds 2 baths2,585 sq. ft.
$525,000Pending3 beds 2 baths2,585 sq. ft.268 Pioneer Trail Lane, Crawford, TN 38554
MLS# 3001182Listed by: HIGHLANDS ELITE REAL ESTATE $17,500Active2.93 Acres
$17,500Active2.93 Acres0 Wilder Hwy, Crawford, TN 38554
MLS# 1312709Listed by: THE REAL ESTATE COLLECTIVE $26,500Active5.02 Acres
$26,500Active5.02 AcresMaple Branch Ln, Crawford, TN 38554
MLS# 1312593Listed by: MITCHELL REAL ESTATE & AUCTION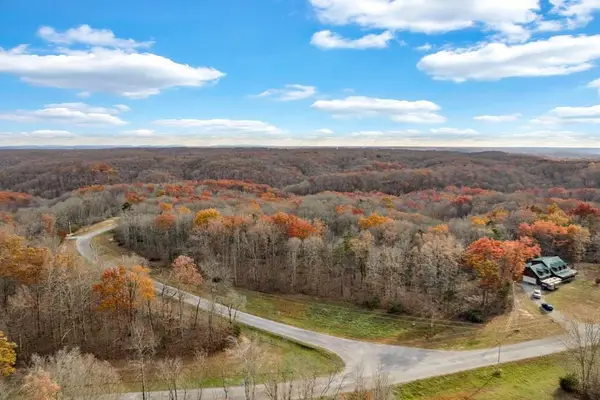 $199,000Active21.91 Acres
$199,000Active21.91 Acres0 Homestead Ln, CRAWFORD, TN 38554
MLS# 238722Listed by: THE REAL ESTATE COLLECTIVE $550,000Active3 beds 2 baths2,184 sq. ft.
$550,000Active3 beds 2 baths2,184 sq. ft.7040 Fallen Timer Ln, CRAWFORD, TN 38554
MLS# 238167Listed by: HIGHLANDS ELITE REAL ESTATE LLC - CRVL
