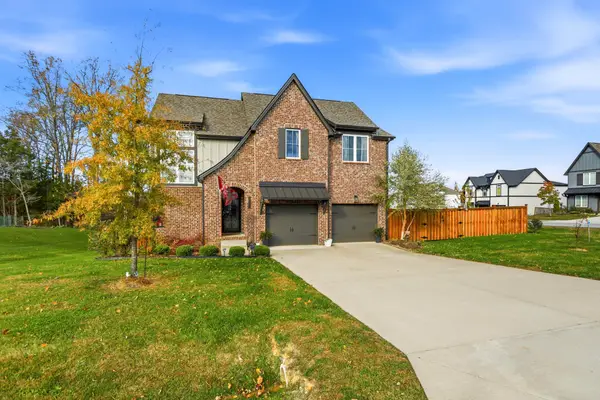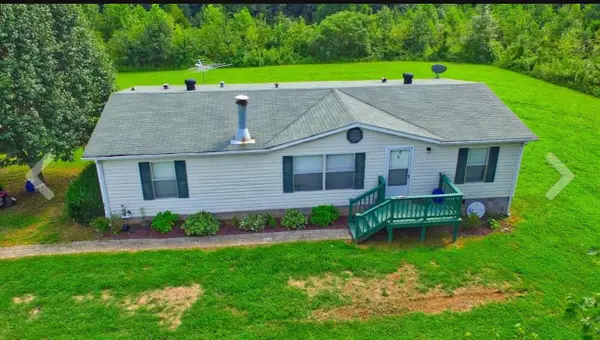1623 Friendship Rd, Cross Plains, TN 37049
Local realty services provided by:Better Homes and Gardens Real Estate Heritage Group
1623 Friendship Rd,Cross Plains, TN 37049
$789,900
- 4 Beds
- 4 Baths
- 4,029 sq. ft.
- Single family
- Active
Listed by: lana murphy
Office: white house realtors
MLS#:2633273
Source:NASHVILLE
Price summary
- Price:$789,900
- Price per sq. ft.:$196.05
About this home
Back on the market! Buyer was unable to satisfy home sale contigency but inspection contingency was removed with only a couple of minor repairs requested! Nestled amidst the rolling hills of Tennessee, this all-brick homestead boasts 4 BR’s w/ possibility for 5th BR, 3.5-bathroom layout with nearly 11 acres of breathtaking land, including 3 acres of woods & large spring fed pond making it an idyllic sanctuary for families, nature lovers, fishing enthusiasts and those who find solace in the great outdoors. The possibility to subdivide and sell a 5-acre lot exists, adding investment potential. Tall crawlspace doubles as tornado shelter, gutterguard gutters, two 2 car garages offers option of one being a workshop. Proximity to interstate puts downtown Nashville within an easy drive offering rural tranquility with urban access. Lots of versatile space that could serve as in-law suite, the ultimate "man cave," or a secluded teenager retreat.
Contact an agent
Home facts
- Year built:2005
- Listing ID #:2633273
- Added:603 day(s) ago
- Updated:November 14, 2025 at 11:12 PM
Rooms and interior
- Bedrooms:4
- Total bathrooms:4
- Full bathrooms:3
- Half bathrooms:1
- Living area:4,029 sq. ft.
Heating and cooling
- Cooling:Ceiling Fan(s), Central Air
- Heating:Central, Dual, Heat Pump
Structure and exterior
- Roof:Shingle
- Year built:2005
- Building area:4,029 sq. ft.
- Lot area:10.85 Acres
Schools
- High school:East Robertson High School
- Middle school:East Robertson High School
- Elementary school:East Robertson Elementary
Utilities
- Water:Private, Water Available
- Sewer:Septic Tank
Finances and disclosures
- Price:$789,900
- Price per sq. ft.:$196.05
- Tax amount:$2,374
New listings near 1623 Friendship Rd
- New
 $625,000Active3 beds 4 baths4,019 sq. ft.
$625,000Active3 beds 4 baths4,019 sq. ft.2136 Neill Ln, Cross Plains, TN 37049
MLS# 3045328Listed by: EXIT PRIME REALTY - New
 $369,900Active3 beds 2 baths1,256 sq. ft.
$369,900Active3 beds 2 baths1,256 sq. ft.3019 Friendship Rd, Cross Plains, TN 37049
MLS# 3042912Listed by: SIMPLIHOM - New
 $324,900Active3 beds 2 baths1,380 sq. ft.
$324,900Active3 beds 2 baths1,380 sq. ft.4418 Westside Dr, Cross Plains, TN 37049
MLS# 3041375Listed by: COMPASS - New
 $1,159,900Active3 beds 5 baths3,033 sq. ft.
$1,159,900Active3 beds 5 baths3,033 sq. ft.4984 Somerville Rd, Cross Plains, TN 37049
MLS# 3039706Listed by: COPE ASSOCIATES REALTY & AUCTION, LLC - New
 Listed by BHGRE$240,900Active7.56 Acres
Listed by BHGRE$240,900Active7.56 Acres0 Calista Rd, Cross Plains, TN 37049
MLS# 3039154Listed by: BHGRE, BEN BRAY & ASSOCIATES - Open Sun, 2 to 4pm
 $659,000Active3.53 Acres
$659,000Active3.53 Acres8338 Guthrie Rd, Cross Plains, TN 37049
MLS# 3038923Listed by: RE/MAX CHOICE PROPERTIES  $399,990Active2 beds 3 baths1,914 sq. ft.
$399,990Active2 beds 3 baths1,914 sq. ft.4359 Brownstone Drive N, Cross Plains, TN 37049
MLS# 3032916Listed by: RELIANT REALTY ERA POWERED- Open Sun, 2 to 4pm
 $659,000Active3 beds 3 baths2,470 sq. ft.
$659,000Active3 beds 3 baths2,470 sq. ft.8338 Guthrie Rd, Cross Plains, TN 37049
MLS# 3031551Listed by: RE/MAX CHOICE PROPERTIES  $351,000Active3 beds 2 baths1,296 sq. ft.
$351,000Active3 beds 2 baths1,296 sq. ft.2019 Friendship Rd, Cross Plains, TN 37049
MLS# 3012575Listed by: HAUS REALTY & MANAGEMENT LLC $48,000Active2.3 Acres
$48,000Active2.3 Acres200 S Cedar St, Cross Plains, TN 37049
MLS# 3012068Listed by: REALTY ONE GROUP MUSIC CITY
