10 Inwood Drive, Crossville, TN 38558
Local realty services provided by:Better Homes and Gardens Real Estate Gwin Realty
10 Inwood Drive,Crossville, TN 38558
$692,977
- 3 Beds
- 3 Baths
- 2,645 sq. ft.
- Single family
- Pending
Listed by: cindi davenport
Office: glade realty
MLS#:1307885
Source:TN_KAAR
Price summary
- Price:$692,977
- Price per sq. ft.:$262
- Monthly HOA dues:$120
About this home
Luxury meets Craftsmanship in this One-Of-A-Kind Fairfield Glade Home. Step into timeless elegance with this custom all-brick-and-stone masterpiece constructed in 2016 by one of Fairfield Glade's premier builders. From the moment you enter the wide foyer with trey ceiling and intricate millwork, you will know this home is something truly special. The stunning great room boasts a soaring trey ceiling, a handcrafted native Crab Orchard Stone fireplace and a rich walnult mantle by Pearl Mantel--complete with a hidden pearl inlay. A 72' designer fan perfectly complements the custom finishes. The chef's kitchen is a dream; solid wood cabinetry, sleek white quartz countertops, a marble island with leathered finish (installed 2022), and a premium Ruvati Workstation sink with high-end accessories. A built-in spice niche over the stove, spacious pantry, powder room and laundry room add style and function. Enjoy forested views from the light-filled breakfast area or entertain on the expansive Trex deck and 16'x14' newly screened porch. Retreat in the luxurious primary suite with a trey ceiling, custom wood-trimmed windows, and spa-style bath featuring dual vanities, granite countertops, and a massive 13'x7' wet-room shower with dual heads and ceiling rain shower. The 7' x 10' walk-in closet is fully customized for effortless organization. This thoughtfully designed split-bedroom floor plan includes two generous guest rooms (one with a custom walk-in closet) and a fully remodeled guest bath with walk-in tiled shower and granite vanity. Upstairs, a finished 21'x14' bonus room with mini-split offers the perfect flex space for a media room, studio or private guest suite. Even the utility spaces shine; an oversized garage with crown molding and new insulated door (2025), walk-in crawl space with commercial dehumidifier and safe room. The LeafGuard gutter system (2023) comes with a lifetime transferable warranty. A whole-house surge protection system is in place. Every inch of this home has been carefully curated for comfort, style and longevity. Don't miss your chance to own this rare gem in Fairfield Glade! **Buyer to verify all information before making an informed decision***
Contact an agent
Home facts
- Year built:2016
- Listing ID #:1307885
- Added:161 day(s) ago
- Updated:December 19, 2025 at 08:31 AM
Rooms and interior
- Bedrooms:3
- Total bathrooms:3
- Full bathrooms:2
- Half bathrooms:1
- Living area:2,645 sq. ft.
Heating and cooling
- Cooling:Central Cooling
- Heating:Central, Electric, Propane
Structure and exterior
- Year built:2016
- Building area:2,645 sq. ft.
- Lot area:0.3 Acres
Schools
- High school:Stone Memorial
- Elementary school:Crab Orchard
Utilities
- Sewer:Public Sewer
Finances and disclosures
- Price:$692,977
- Price per sq. ft.:$262
New listings near 10 Inwood Drive
- New
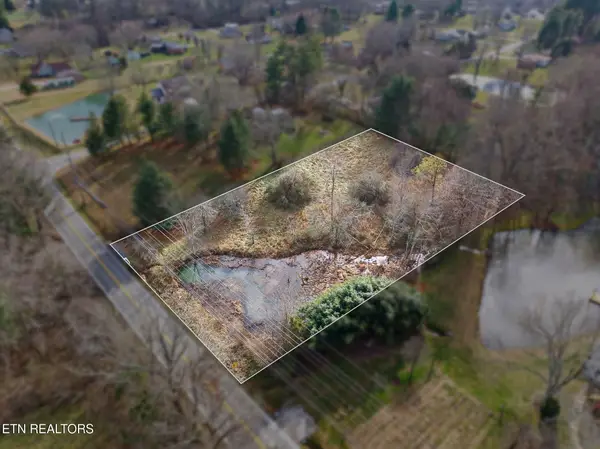 $39,500Active1.37 Acres
$39,500Active1.37 AcresPigeon Ridge Rd, Crossville, TN 38572
MLS# 1324555Listed by: LPT REALTY, LLC - New
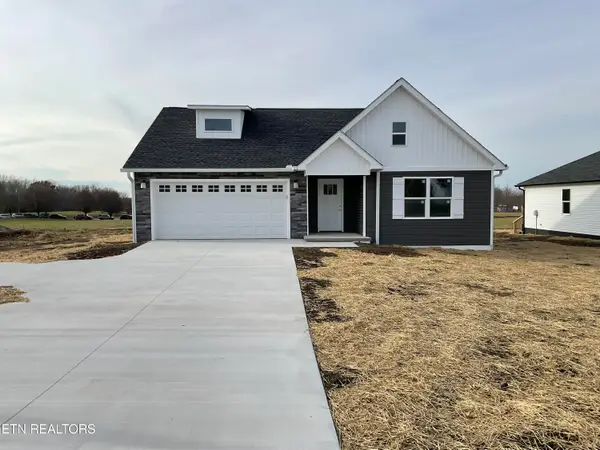 $315,000Active3 beds 2 baths1,388 sq. ft.
$315,000Active3 beds 2 baths1,388 sq. ft.1293 Cook Rd, Crossville, TN 38555
MLS# 1324541Listed by: TENNESSEE REALTY, LLC - New
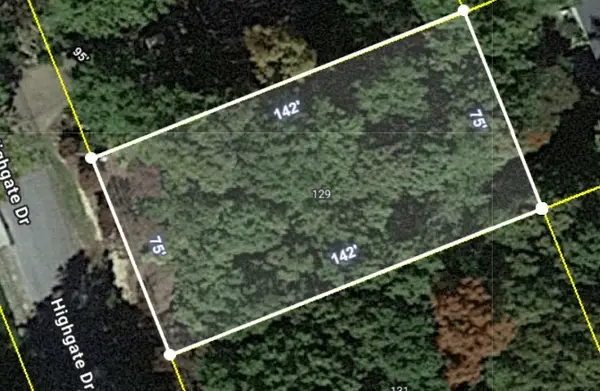 $10,000Active0.24 Acres
$10,000Active0.24 Acres129 Highgate Dr, Crossville, TN 38558
MLS# 3059717Listed by: HAUS REALTY & MANAGEMENT LLC - New
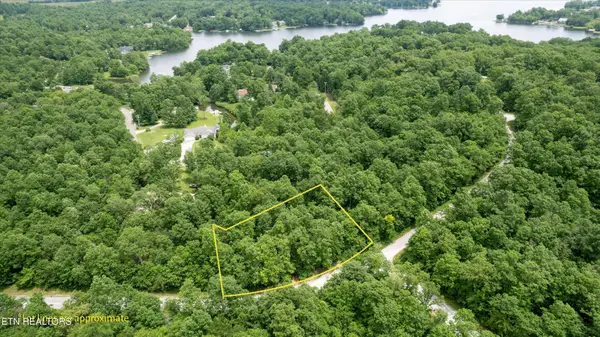 $14,000Active0.55 Acres
$14,000Active0.55 Acres23132315 White Horse Drive, Crossville, TN 38572
MLS# 2980584Listed by: WALLACE - New
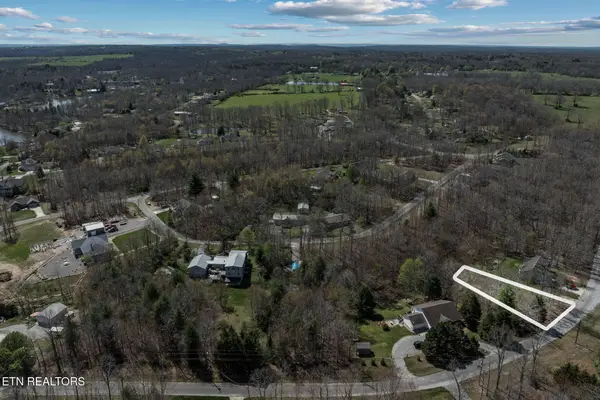 $10,000Active0.22 Acres
$10,000Active0.22 Acres724 Keato Drive, Crossville, TN 38572
MLS# 2980590Listed by: WALLACE - New
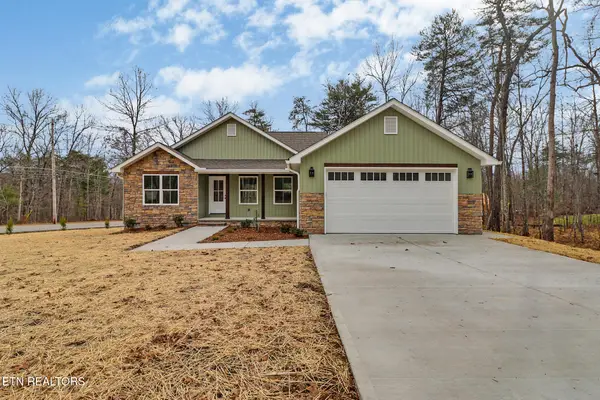 $449,900Active3 beds 2 baths1,604 sq. ft.
$449,900Active3 beds 2 baths1,604 sq. ft.154 Adler Lane, Crossville, TN 38558
MLS# 1324491Listed by: ATLAS REAL ESTATE - New
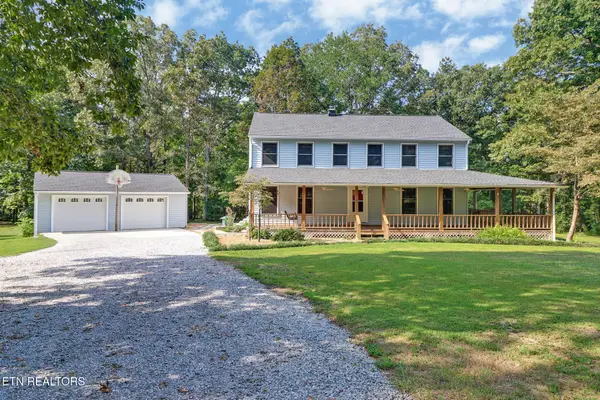 $575,000Active4 beds 3 baths2,408 sq. ft.
$575,000Active4 beds 3 baths2,408 sq. ft.166 Hatler Rd, Crossville, TN 38555
MLS# 1324502Listed by: CENTURY 21 REALTY GROUP, LLC - New
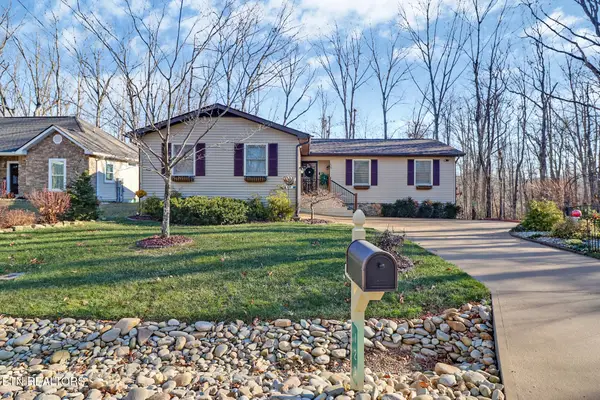 $279,900Active2 beds 2 baths1,262 sq. ft.
$279,900Active2 beds 2 baths1,262 sq. ft.129 Glenwood Drive, Crossville, TN 38558
MLS# 1324506Listed by: CENTURY 21 FOUNTAIN REALTY, LLC - New
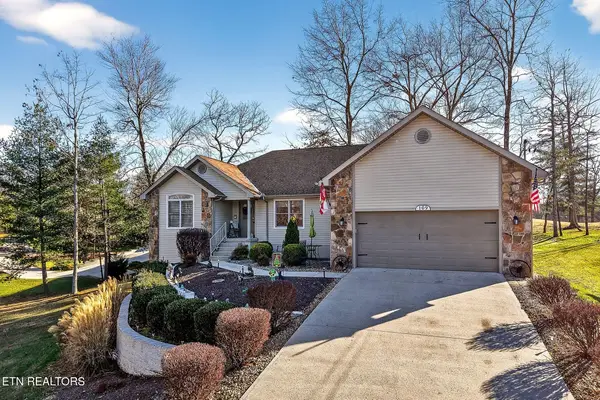 Listed by BHGRE$429,000Active3 beds 2 baths1,951 sq. ft.
Listed by BHGRE$429,000Active3 beds 2 baths1,951 sq. ft.109 Leyden Drive, Crossville, TN 38558
MLS# 1324475Listed by: BETTER HOMES AND GARDEN REAL ESTATE GWIN REALTY - New
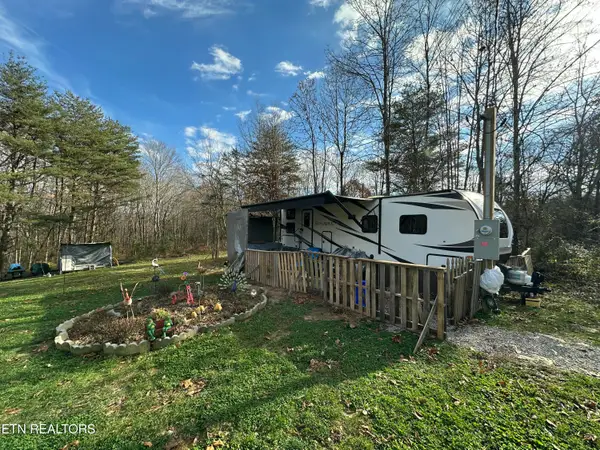 $79,900Active1 beds 1 baths300 sq. ft.
$79,900Active1 beds 1 baths300 sq. ft.341 Dwyer Drive, Crossville, TN 38572
MLS# 1324470Listed by: FIRST REALTY COMPANY
