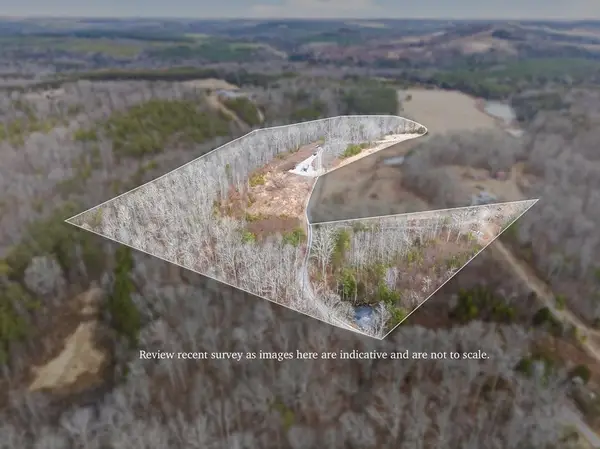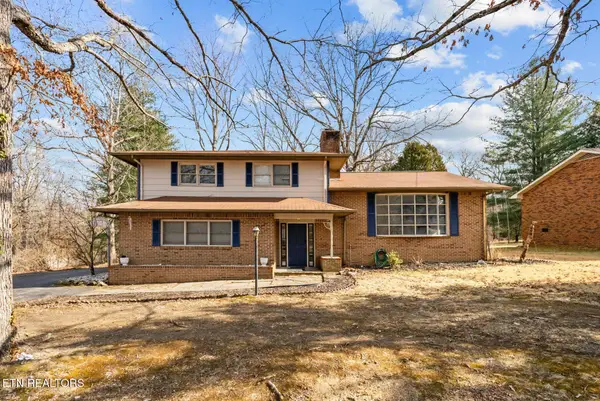101 Hanning Drive, Crossville, TN 38558
Local realty services provided by:Better Homes and Gardens Real Estate Jackson Realty
101 Hanning Drive,Crossville, TN 38558
$847,300
- 3 Beds
- 2 Baths
- 3,084 sq. ft.
- Single family
- Active
Listed by: chris carter
Office: weichert, realtors-the webb agency
MLS#:1320235
Source:TN_KAAR
Price summary
- Price:$847,300
- Price per sq. ft.:$274.74
- Monthly HOA dues:$122
About this home
101 Hanning Drive, Fairfield Glade, TN
Overlooking the 16th Green of The Crag at Heatherhurst.
Welcome to this stunning custom-built home offering the perfect blend of elegance, comfort, and golf course living. River rock highlights the landscaping of the 1.28-acre golf frontage lot. Built in 2014 and thoughtfully upgraded since, this 3084 square foot property showcases quality craftsmanship and attention to detail throughout.
Step inside this gorgeous home to find 9-foot ceilings, crown molding, engineered hardwood flooring and an abundance of windows with custom blinds that create a bright and airy feel. The interior offers an open concept with spacious rooms and a split floor plan assuring privacy to guests and owners alike.
The gourmet kitchen is both functional and beautiful, featuring quartz countertops, an oversized island with bar sink, an abundance of cabinets with slide out drawers and premium KitchenAid appliances—a true cook's dream. The living areas flow seamlessly into a lovely four season sunroom ideal for morning coffee or watching golfers on the green.
The spacious primary suite is a relaxing retreat with double vanities, an oversized glass and tiled shower, and a remarkable walk-in closet complete with built-in shelving and organization. Upstairs, a large bonus room offers endless possibilities—guest space, hobby room, or home office—with easy access to a partially floored attic for additional storage.
Outdoor living is just as impressive. Enjoy your Trex deck overlooking the course, surrounded by a well-maintained lawn supported by an irrigation system. The encapsulated crawlspace includes a poured slab for extra storage, and the whole-house generator provides peace of mind year-round.
This home combines comfort, style, and practicality in one of Fairfield Glade's most desirable golf course settings.
Don't miss the opportunity to experience this move-in-ready masterpiece on the Crag Schedule your private showing today!
Contact an agent
Home facts
- Year built:2014
- Listing ID #:1320235
- Added:106 day(s) ago
- Updated:February 11, 2026 at 03:36 PM
Rooms and interior
- Bedrooms:3
- Total bathrooms:2
- Full bathrooms:2
- Living area:3,084 sq. ft.
Heating and cooling
- Cooling:Central Cooling
- Heating:Central, Electric, Propane
Structure and exterior
- Year built:2014
- Building area:3,084 sq. ft.
- Lot area:1.1 Acres
Schools
- High school:Stone Memorial
Utilities
- Sewer:Public Sewer
Finances and disclosures
- Price:$847,300
- Price per sq. ft.:$274.74
New listings near 101 Hanning Drive
- New
 $65,000Active5.07 Acres
$65,000Active5.07 Acres25 Thomas Springs Road, Crossville, TN 38572
MLS# 3128708Listed by: MOSSY OAK PROPERTIES LAND SALES LLC - New
 $65,000Active5.02 Acres
$65,000Active5.02 Acres24 Thomas Springs Road, Crossville, TN 38572
MLS# 3128709Listed by: MOSSY OAK PROPERTIES LAND SALES LLC - New
 $65,000Active5.02 Acres
$65,000Active5.02 AcresTract 24 Thomas Springs Road #24, Crossville, TN 38572
MLS# 1528362Listed by: MOSSY OAK PROPERTIES LAND SALES , LLC - New
 $359,900Active3 beds 2 baths1,405 sq. ft.
$359,900Active3 beds 2 baths1,405 sq. ft.91 Lake St, Crossville, TN 38572
MLS# 1329120Listed by: WEICHERT, REALTORS-THE WEBB AGENCY - New
 $150,000Active1.04 Acres
$150,000Active1.04 Acres25 Claremont Circle, Crossville, TN 38558
MLS# 1329124Listed by: THE REAL ESTATE COLLECTIVE - New
 $135,000Active12.6 Acres
$135,000Active12.6 Acres0 Vanwinkle Cemetery Road, Crossville, TN 38572
MLS# 3128665Listed by: EXIT CROSS ROADS REALTY LIVINGSTON - New
 $65,000Active5.19 Acres
$65,000Active5.19 Acres26 Thomas Springs Road, Crossville, TN 38572
MLS# 3128680Listed by: MOSSY OAK PROPERTIES LAND SALES LLC - New
 $400,000Active3 beds 3 baths2,767 sq. ft.
$400,000Active3 beds 3 baths2,767 sq. ft.2275 Spruce Loop, Crossville, TN 38555
MLS# 1329089Listed by: HIGHLANDS ELITE REAL ESTATE - New
 $15,000Active0.29 Acres
$15,000Active0.29 Acres153 Sugarbush Cir, Crossville, TN 38558
MLS# 3128524Listed by: ZACH TAYLOR REAL ESTATE - New
 $395,000Active2 beds 2 baths1,977 sq. ft.
$395,000Active2 beds 2 baths1,977 sq. ft.102 Torrey Pines Lane, Crossville, TN 38558
MLS# 3113288Listed by: CRYE-LEIKE BROWN REALTY

