1013 Pahue Drive, Crossville, TN 38572
Local realty services provided by:Better Homes and Gardens Real Estate Heritage Group
1013 Pahue Drive,Crossville, TN 38572
$299,999
- 2 Beds
- 3 Baths
- 1,372 sq. ft.
- Single family
- Active
Listed by: valorie whitson
Office: monarch realty group
MLS#:3041419
Source:NASHVILLE
Price summary
- Price:$299,999
- Price per sq. ft.:$218.66
- Monthly HOA dues:$25.83
About this home
Welcome to Your New Home in Lake Tansi! This charming 2 bedroom, 2 1/2 bath home with a bonus room offers comfort, style, and space for everyone. Step into an immaculate kitchen featuring granite countertops, ample cabinet storage, stainless and black appliances and a versatile portable island.
The split floor plan is beautifully accented with a mix of hardwood, ceramic tile, and carpet flooring. The spacious primary suite includes a large vanity in the bathroom for added convenience.
Additional highlights include newer HVAC, a cozy three-seasons sunroom, full basement with interior & exterior access.
Community Perks in Lake Tansi: Enjoy resort-style living with access to indoor & outdoor pools, private beach, marina, lake, tennis & pickleball courts, championship golf course, two on-site restaurants and local security and ambulance services for peace of mind.
Don't miss out—schedule your personal tour today! Buyer to verify all listing information. Call today for your personal tour!
Contact an agent
Home facts
- Year built:2009
- Listing ID #:3041419
- Added:54 day(s) ago
- Updated:December 30, 2025 at 03:18 PM
Rooms and interior
- Bedrooms:2
- Total bathrooms:3
- Full bathrooms:2
- Half bathrooms:1
- Living area:1,372 sq. ft.
Heating and cooling
- Cooling:Ceiling Fan(s), Central Air
- Heating:Central, Electric, Heat Pump, Natural Gas
Structure and exterior
- Year built:2009
- Building area:1,372 sq. ft.
- Lot area:0.26 Acres
Utilities
- Water:Public, Water Available
- Sewer:Septic Tank
Finances and disclosures
- Price:$299,999
- Price per sq. ft.:$218.66
- Tax amount:$569
New listings near 1013 Pahue Drive
- New
 $915,000Active2 beds 4 baths3,471 sq. ft.
$915,000Active2 beds 4 baths3,471 sq. ft.1260 Arrowhead Dr, Crossville, TN 38572
MLS# 3069588Listed by: HIGHLANDS ELITE REAL ESTATE - New
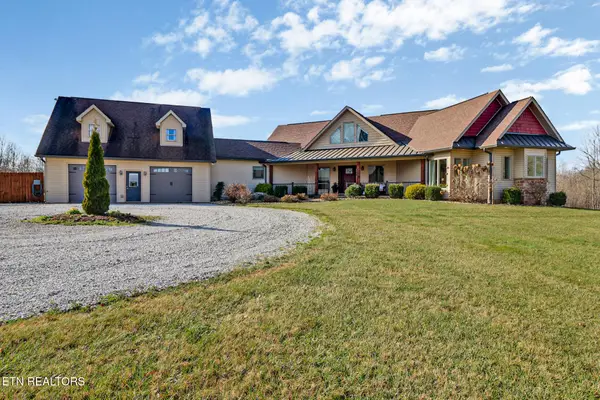 $1,500,000Active4 beds 5 baths5,610 sq. ft.
$1,500,000Active4 beds 5 baths5,610 sq. ft.370 Randolph Rd, Crossville, TN 38555
MLS# 1325017Listed by: CENTURY 21 REALTY GROUP, LLC - New
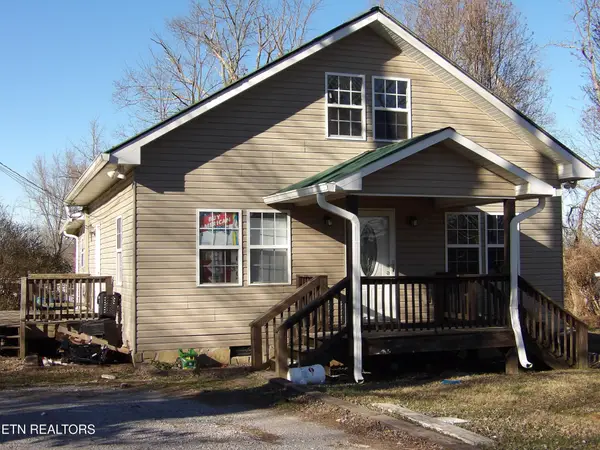 $235,000Active4 beds 2 baths1,680 sq. ft.
$235,000Active4 beds 2 baths1,680 sq. ft.130 Hickory Lane, Crossville, TN 38555
MLS# 3069478Listed by: BERKSHIRE HATHAWAY HOMESERVICES SOUTHERN REALTY - New
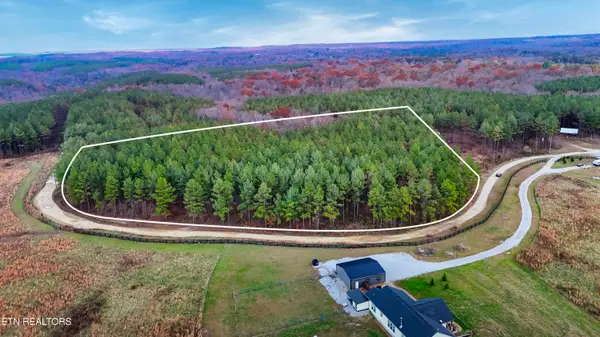 $49,900Active5.56 Acres
$49,900Active5.56 Acres6 Rocky Mountain Way, Crossville, TN 38572
MLS# 1325008Listed by: LISTWITHFREEDOM.COM - New
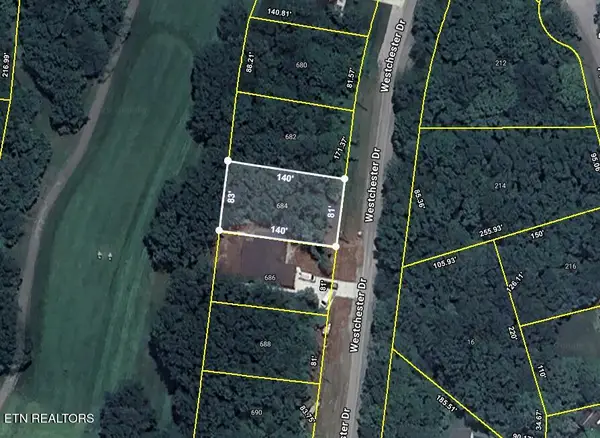 $14,000Active0.26 Acres
$14,000Active0.26 Acres684 Westchester Drive, Crossville, TN 38558
MLS# 1324996Listed by: BERKSHIRE HATHAWAY HOMESERVICES SOUTHERN REALTY - New
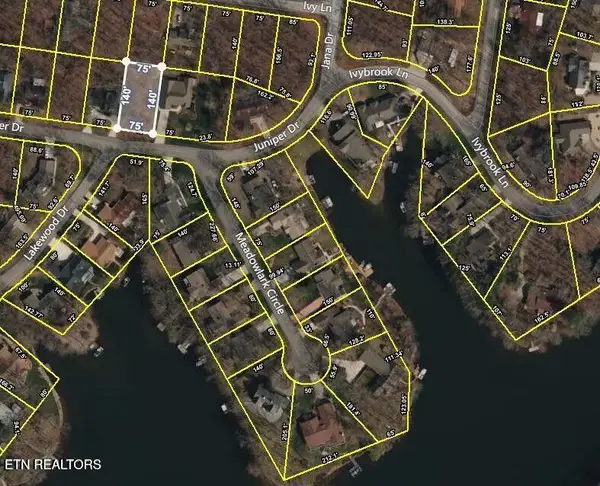 Listed by BHGRE$5,000Active0.24 Acres
Listed by BHGRE$5,000Active0.24 Acres127 Juniper Drive, Crossville, TN 38558
MLS# 1325000Listed by: BETTER HOMES AND GARDEN REAL ESTATE GWIN REALTY - New
 $479,900Active3 beds 3 baths3,440 sq. ft.
$479,900Active3 beds 3 baths3,440 sq. ft.273 Washington St, Crossville, TN 38572
MLS# 3069146Listed by: HIGHLANDS ELITE REAL ESTATE - New
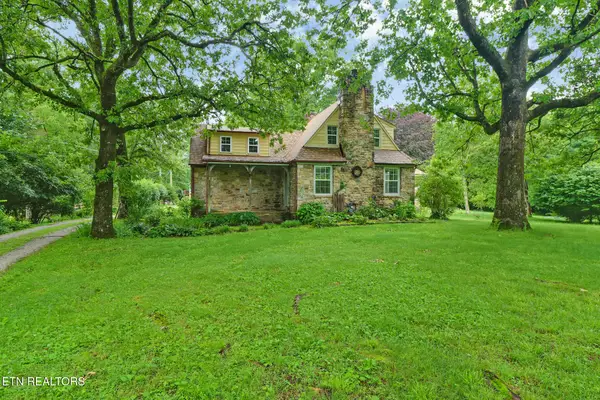 $360,000Active4 beds 2 baths1,944 sq. ft.
$360,000Active4 beds 2 baths1,944 sq. ft.642 Pigeon Ridge Rd, Crossville, TN 38555
MLS# 1324957Listed by: WEICHERT, REALTORS-THE WEBB AGENCY - New
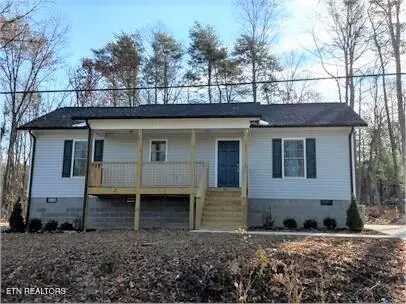 $184,900Active2 beds 2 baths1,002 sq. ft.
$184,900Active2 beds 2 baths1,002 sq. ft.757 Siever Rd, Crossville, TN 38572
MLS# 1324953Listed by: MOUNTAINEER REALTY LLC - New
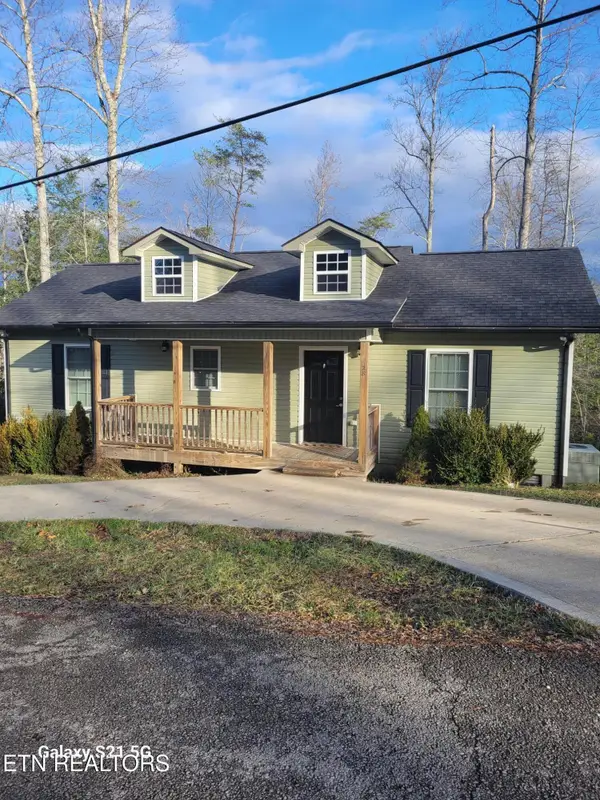 $209,900Active2 beds 2 baths1,002 sq. ft.
$209,900Active2 beds 2 baths1,002 sq. ft.528 Siever Rd, Crossville, TN 38572
MLS# 1324954Listed by: MOUNTAINEER REALTY LLC
