103 Mariners Drive, Crossville, TN 38558
Local realty services provided by:Better Homes and Gardens Real Estate Jackson Realty
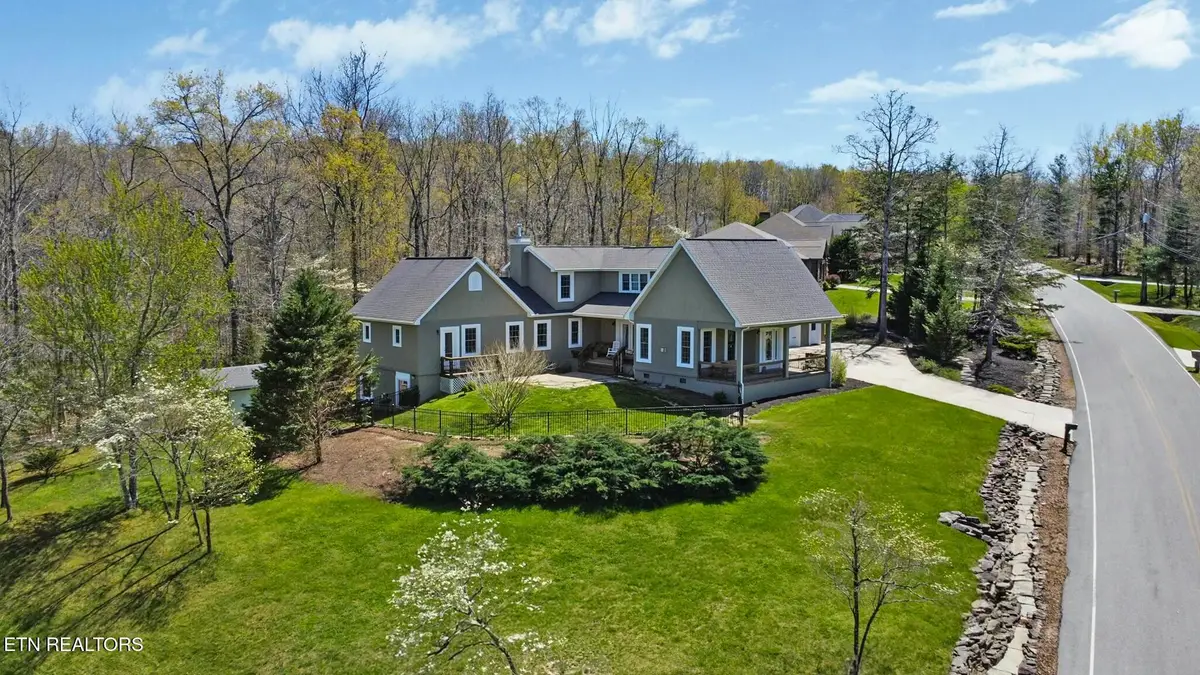
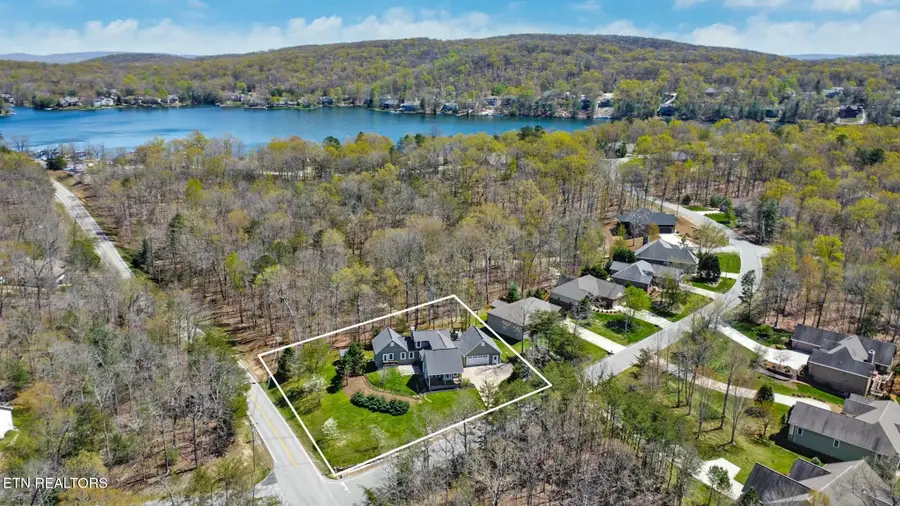
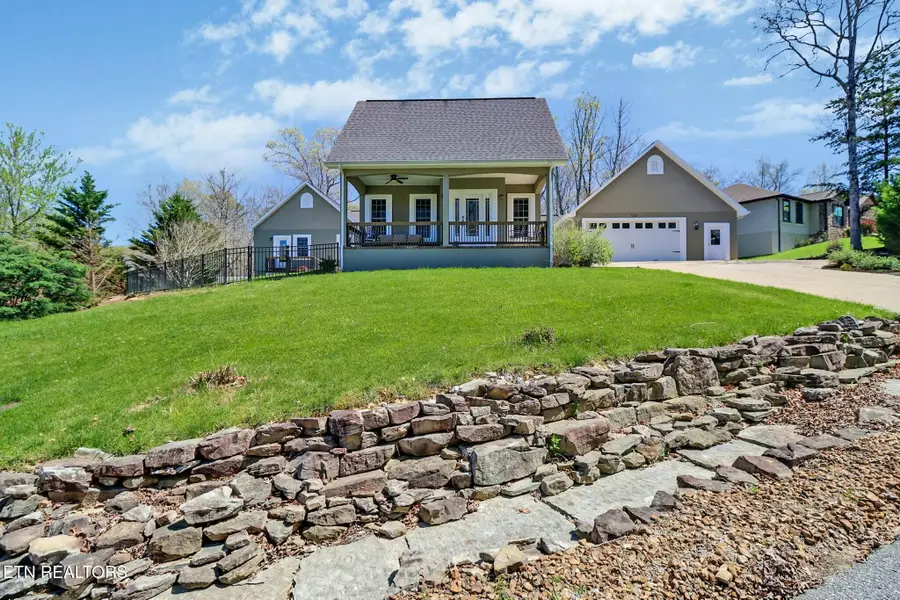
103 Mariners Drive,Crossville, TN 38558
$749,900
- 3 Beds
- 4 Baths
- 4,023 sq. ft.
- Single family
- Active
Listed by:ethan spitler
Office:century 21 realty group, llc.
MLS#:1297716
Source:TN_KAAR
Price summary
- Price:$749,900
- Price per sq. ft.:$186.4
- Monthly HOA dues:$115
About this home
Discover this custom-built, single-owner home privately perched on an elevated double lot in Fairfield Glade North. Spanning 4,023 SF, this two-story basement ranch offers 3 bedrooms, 3.5 baths, and an array of premium features for luxurious living.
Crafted with quality, the home boasts 2x6 exterior studs for energy efficiency, an encapsulated crawl space, a whole-house Generac generator, a tankless filtered water heater, and three gas fireplaces. The main-level master suite is a true retreat, featuring a see-through fireplace, walk-in tile shower, spacious walk-in closet, sauna, and soaring trey ceilings. Engineered hardwood, tile, and laminate floors flow throughout.
The gourmet kitchen is a chef's dream, equipped with a gas cooktop, large Corian island, ample counter space, and a pantry. Upstairs, two additional bedrooms share a full bath and cozy sitting area. The walkout basement impresses with an open-concept layout, full bath, and a spacious man cave, perfect for entertaining or relaxation.
Outside, a 900 SF oversized garage connects to the home via a mudroom/utility area and includes a climate-controlled room and abundant storage above. Step onto the private covered back patio to enjoy mature landscaping, a fenced yard, and the sounds of nature.
Fairfield Glade offers an unparalleled lifestyle with 11 lakes, 90 holes of golf, indoor/outdoor pools, racquet facilities, wellness centers, restaurants, miles of paved walking paths, scenic hiking trails, and stunning waterfalls. This home is your gateway to outdoor recreation and natural splendor.
Schedule a tour today to experience this exceptional property! (Buyer to verify all information before making an offer.) 12 month home warranty for peace of mind.
Contact an agent
Home facts
- Year built:2010
- Listing Id #:1297716
- Added:120 day(s) ago
- Updated:July 20, 2025 at 02:32 PM
Rooms and interior
- Bedrooms:3
- Total bathrooms:4
- Full bathrooms:3
- Half bathrooms:1
- Living area:4,023 sq. ft.
Heating and cooling
- Cooling:Central Cooling
- Heating:Central, Electric
Structure and exterior
- Year built:2010
- Building area:4,023 sq. ft.
- Lot area:0.59 Acres
Utilities
- Sewer:Public Sewer
Finances and disclosures
- Price:$749,900
- Price per sq. ft.:$186.4
New listings near 103 Mariners Drive
- New
 $200,000Active0.72 Acres
$200,000Active0.72 Acres0.72 Ac Waterview Drive, Crossville, TN 38555
MLS# 1312317Listed by: PROVISION REALTY GROUP - New
 $575,000Active3 beds 3 baths2,400 sq. ft.
$575,000Active3 beds 3 baths2,400 sq. ft.2069 Cravens Drive, Crossville, TN 38572
MLS# 1312321Listed by: WEICHERT REALTORS THE WEBB AGE - New
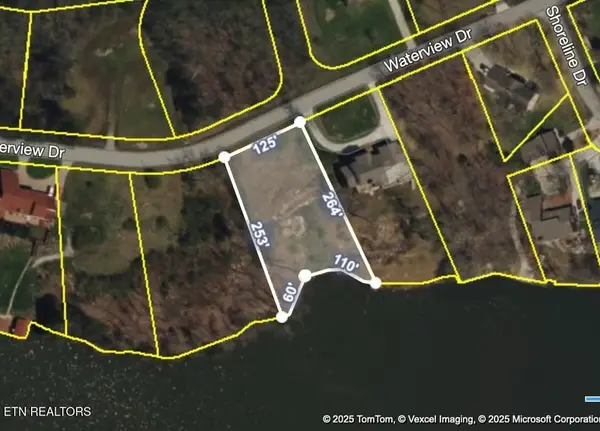 $200,000Active0.72 Acres
$200,000Active0.72 Acres0 0.72 Ac Waterview Drive, Crossville, TN 38555
MLS# 2975132Listed by: PROVISION REALTY GROUP - New
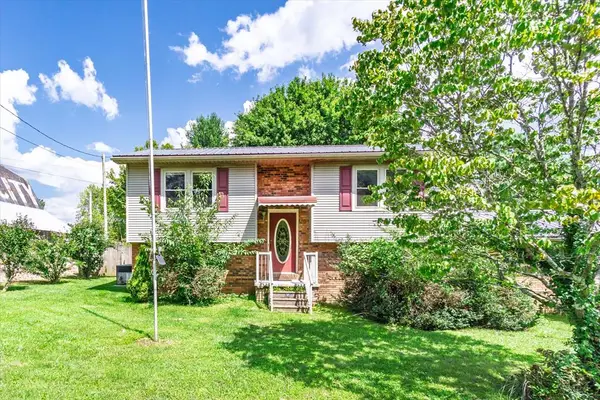 $250,000Active3 beds 2 baths2,175 sq. ft.
$250,000Active3 beds 2 baths2,175 sq. ft.773 Dunbar Rd, CROSSVILLE, TN 38572
MLS# 238684Listed by: THE REAL ESTATE COLLECTIVE - New
 $70,000Active0.89 Acres
$70,000Active0.89 Acres3053 Nocatee Trace, Crossville, TN 38572
MLS# 1312265Listed by: WEATHERSBY REALTY - New
 $588,000Active5 beds 4 baths2,822 sq. ft.
$588,000Active5 beds 4 baths2,822 sq. ft.290 Lawsontown Rd, Crossville, TN 38572
MLS# 1312262Listed by: USREALTY.COM, LLP - New
 $5,000Active0.25 Acres
$5,000Active0.25 Acres1031 Redwing Drive, Crossville, TN 38572
MLS# 1312241Listed by: WEICHERT, REALTORS-THE WEBB AGENCY - New
 $129,900Active3 beds 2 baths1,296 sq. ft.
$129,900Active3 beds 2 baths1,296 sq. ft.441 Daymon Cir, CROSSVILLE, TN 38572
MLS# 238671Listed by: THE REALTY FIRM-CROSSVILLE - New
 $798,800Active3 beds 4 baths3,040 sq. ft.
$798,800Active3 beds 4 baths3,040 sq. ft.131 Mountain View Drive, Crossville, TN 38558
MLS# 1312172Listed by: ZURICH HOMES REALTY, INC. - New
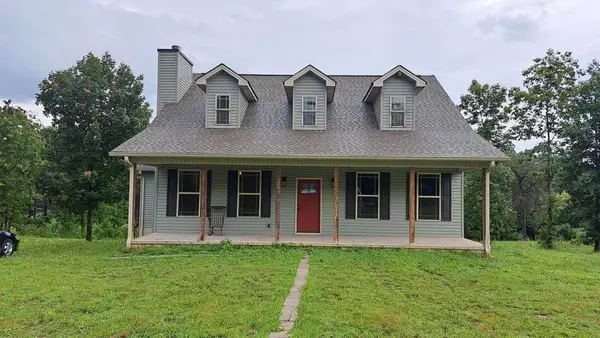 $775,000Active4 beds 2 baths2,962 sq. ft.
$775,000Active4 beds 2 baths2,962 sq. ft.899 Flat Rock Rd, CROSSVILLE, TN 38572
MLS# 238656Listed by: SOUTHERN HILLS REALTY OF TN

