1039 Ridley Drive, CROSSVILLE, TN 38572
Local realty services provided by:Better Homes and Gardens Real Estate Gwin Realty
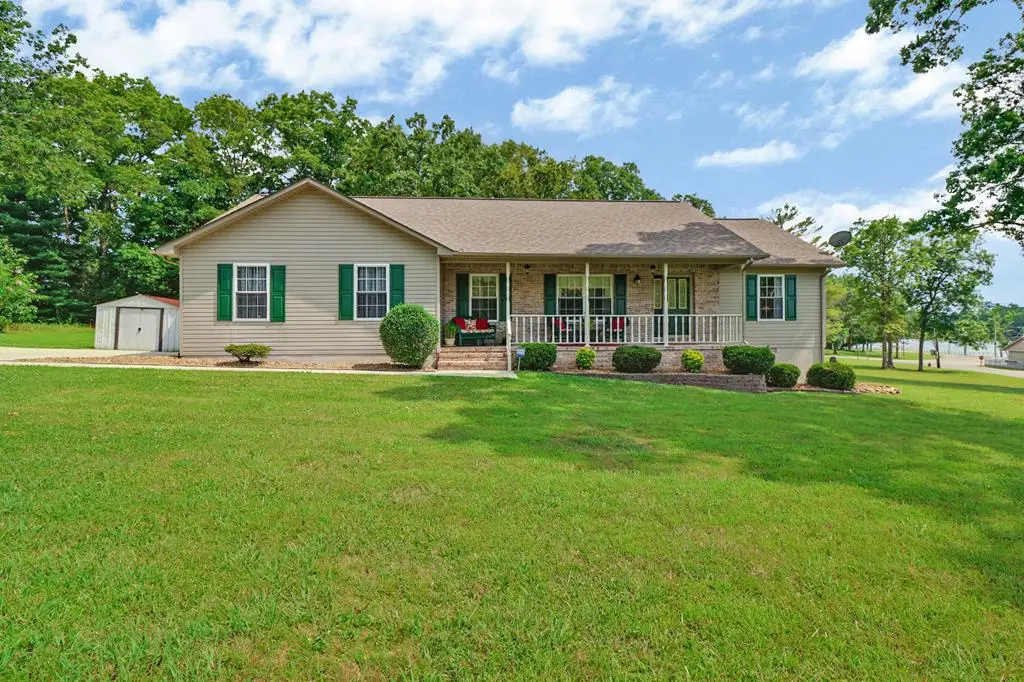
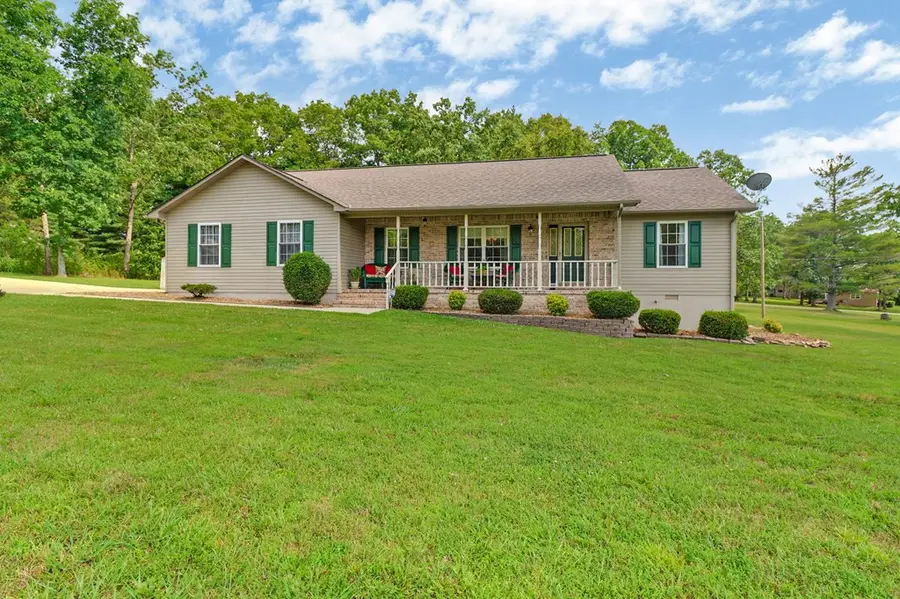
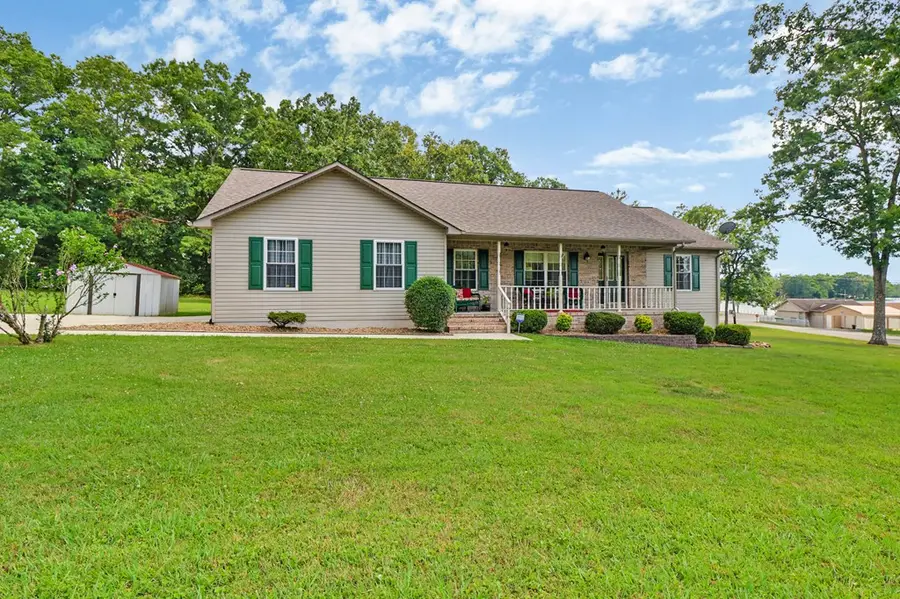
Listed by:janice hamby
Office:third tennessee realty & associates llc.
MLS#:237811
Source:TN_UCAR
Price summary
- Price:$349,900
- Price per sq. ft.:$218.14
About this home
Stunning sunrise and sunset views over Lake Tansi from the oversized back deck of this meticulously maintained home on a double corner lot with no rear neighbors in Lake Tansi Village. An endless list of new and recent improvements reflects a level of care seldom found in existing homes, providing comfort and enjoyment for years to come. Generous room sizes and an easy, flowing layout are designed for comfortable living and entertaining. Offering over 1,600 square feet of simple living, this home features two spacious bedrooms plus a bonus room with a closet perfect for hobbies, reading, or a home office. The oversized garage gives you plenty of storage and parking space. The well-designed kitchen includes recent appliances and ample workspace. The living room is anchored by a gas fireplace for cozy evenings, while three sets of double French doors lead out to the expansive rear deck. Walk to desirable community living with amenities for every age, including water recreation, a
Contact an agent
Home facts
- Year built:1997
- Listing Id #:237811
- Added:37 day(s) ago
- Updated:August 16, 2025 at 07:18 AM
Rooms and interior
- Bedrooms:2
- Total bathrooms:2
- Full bathrooms:2
- Living area:1,604 sq. ft.
Heating and cooling
- Cooling:Central Air
- Heating:Central, Natural Gas
Structure and exterior
- Roof:Composition
- Year built:1997
- Building area:1,604 sq. ft.
- Lot area:0.75 Acres
Utilities
- Water:Utility District
Finances and disclosures
- Price:$349,900
- Price per sq. ft.:$218.14
New listings near 1039 Ridley Drive
- New
 $200,000Active0.72 Acres
$200,000Active0.72 Acres0.72 Ac Waterview Drive, Crossville, TN 38555
MLS# 1312317Listed by: PROVISION REALTY GROUP - New
 $575,000Active3 beds 3 baths2,400 sq. ft.
$575,000Active3 beds 3 baths2,400 sq. ft.2069 Cravens Drive, Crossville, TN 38572
MLS# 1312321Listed by: WEICHERT REALTORS THE WEBB AGE - New
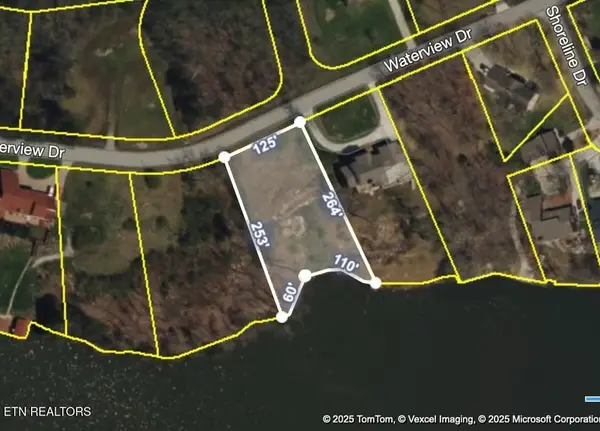 $200,000Active0.72 Acres
$200,000Active0.72 Acres0 0.72 Ac Waterview Drive, Crossville, TN 38555
MLS# 2975132Listed by: PROVISION REALTY GROUP - New
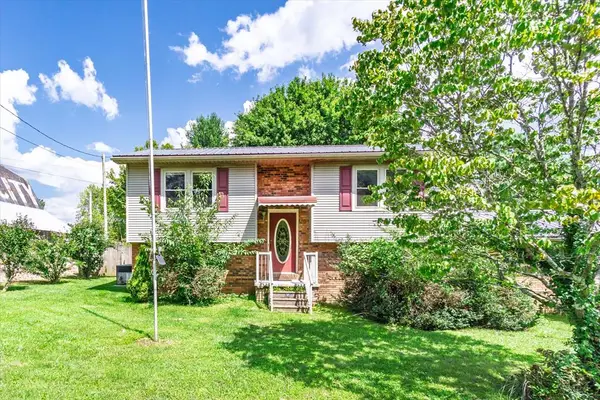 $250,000Active3 beds 2 baths2,175 sq. ft.
$250,000Active3 beds 2 baths2,175 sq. ft.773 Dunbar Rd, CROSSVILLE, TN 38572
MLS# 238684Listed by: THE REAL ESTATE COLLECTIVE - New
 $70,000Active0.89 Acres
$70,000Active0.89 Acres3053 Nocatee Trace, Crossville, TN 38572
MLS# 1312265Listed by: WEATHERSBY REALTY - New
 $588,000Active5 beds 4 baths2,822 sq. ft.
$588,000Active5 beds 4 baths2,822 sq. ft.290 Lawsontown Rd, Crossville, TN 38572
MLS# 1312262Listed by: USREALTY.COM, LLP - New
 $5,000Active0.25 Acres
$5,000Active0.25 Acres1031 Redwing Drive, Crossville, TN 38572
MLS# 1312241Listed by: WEICHERT, REALTORS-THE WEBB AGENCY - New
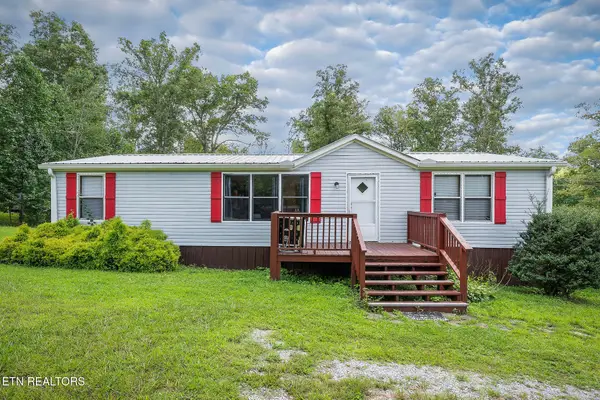 $129,900Active3 beds 2 baths1,296 sq. ft.
$129,900Active3 beds 2 baths1,296 sq. ft.441 Daymon Circle, Crossville, TN 38572
MLS# 1312212Listed by: THE REALTY FIRM - New
 $798,800Active3 beds 4 baths3,040 sq. ft.
$798,800Active3 beds 4 baths3,040 sq. ft.131 Mountain View Drive, Crossville, TN 38558
MLS# 1312172Listed by: ZURICH HOMES REALTY, INC. - New
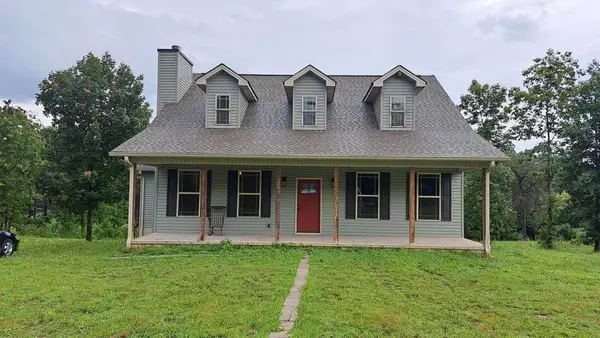 $775,000Active4 beds 2 baths2,962 sq. ft.
$775,000Active4 beds 2 baths2,962 sq. ft.899 Flat Rock Rd, CROSSVILLE, TN 38572
MLS# 238656Listed by: SOUTHERN HILLS REALTY OF TN

