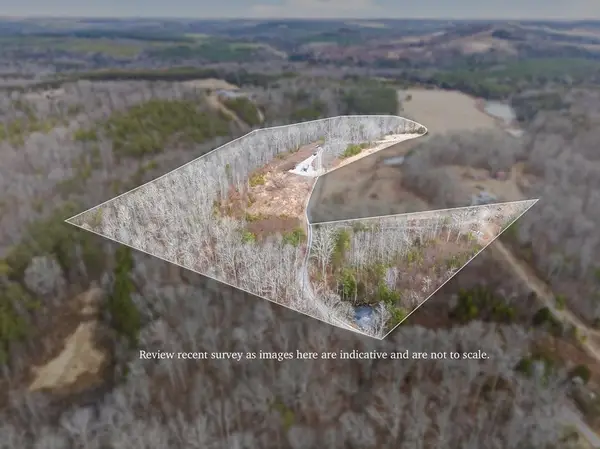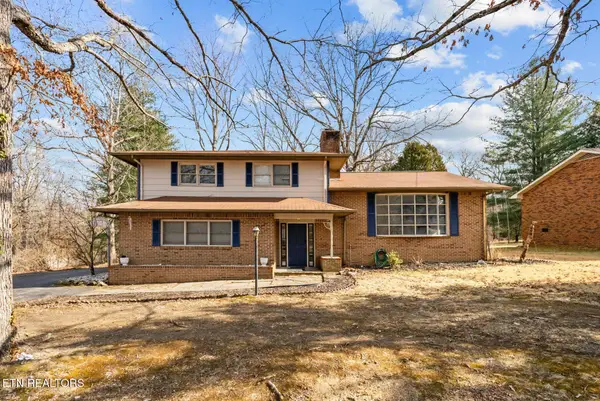1052 Catoosa Ridge Drive, Crossville, TN 38571
Local realty services provided by:Better Homes and Gardens Real Estate Gwin Realty
1052 Catoosa Ridge Drive,Crossville, TN 38571
$929,900
- 3 Beds
- 4 Baths
- 3,415 sq. ft.
- Single family
- Active
Listed by:
- Genelle Thomas(618) 920 - 3911Better Homes and Gardens Real Estate Gwin Realty
MLS#:1321398
Source:TN_KAAR
Price summary
- Price:$929,900
- Price per sq. ft.:$272.3
About this home
Stunning All-Brick New Construction on 1.69 Acres! This beautiful home perfectly combines elegance, functionality, and modern design. From the moment you step inside, you'll appreciate the open-concept layout, luxurious finishes, and attention to detail throughout. The main living area features LVP flooring that flows seamlessly through the living spaces and bedrooms, while all bathrooms and the laundry room are finished in elegant tile flooring. The great room centers around a gas fireplace and opens to the covered back porch, ideal for relaxing or entertaining with serene views of the wooded lot. The chef's kitchen is a dream—complete with quartz countertops, a large island, a pantry conveniently located between the garage and kitchen, and two ovens including a 36-inch unit. Black hardware accents the white shaker cabinetry and ties beautifully with the subway tile backsplash and modern lighting. The dining room and master suite both feature tray ceilings, adding architectural character and height to the spaces. The master bathroom offers a spa-like experience with a freestanding soaking tub, a large walk-in tiled shower, dual vanities, and ample storage. The second bedroom includes an ensuite bath, offering privacy for guests or family members. A third bedroom and bonus room are located at the front of the home along with a guest bath, offering privacy to all. Upstairs, you'll find a large bonus room complete with a walk-in closet and full bath, perfect for a home office, media room, or guest suite. Other highlights include a three-car garage, Pella windows, large laundry room with abundant cabinetry, security system, whole house generator hook up, encapsulated crawl space, and natural gas utilities for efficient comfort year-round. Natural gas heat on main level, heat pump on upper level. Enjoy peaceful country living with all the modern conveniences in this stunning new home — where quality craftsmanship meets timeless style.
Contact an agent
Home facts
- Year built:2025
- Listing ID #:1321398
- Added:94 day(s) ago
- Updated:February 11, 2026 at 03:25 PM
Rooms and interior
- Bedrooms:3
- Total bathrooms:4
- Full bathrooms:4
- Living area:3,415 sq. ft.
Heating and cooling
- Cooling:Central Cooling
- Heating:Central, Electric
Structure and exterior
- Year built:2025
- Building area:3,415 sq. ft.
- Lot area:1.69 Acres
Schools
- High school:Stone Memorial
- Middle school:North Cumberland
- Elementary school:North Cumberland
Utilities
- Sewer:Septic Tank
Finances and disclosures
- Price:$929,900
- Price per sq. ft.:$272.3
New listings near 1052 Catoosa Ridge Drive
- New
 $65,000Active5.07 Acres
$65,000Active5.07 Acres25 Thomas Springs Road, Crossville, TN 38572
MLS# 3128708Listed by: MOSSY OAK PROPERTIES LAND SALES LLC - New
 $65,000Active5.02 Acres
$65,000Active5.02 Acres24 Thomas Springs Road, Crossville, TN 38572
MLS# 3128709Listed by: MOSSY OAK PROPERTIES LAND SALES LLC - New
 $65,000Active5.02 Acres
$65,000Active5.02 AcresTract 24 Thomas Springs Road #24, Crossville, TN 38572
MLS# 1528362Listed by: MOSSY OAK PROPERTIES LAND SALES , LLC - New
 $359,900Active3 beds 2 baths1,405 sq. ft.
$359,900Active3 beds 2 baths1,405 sq. ft.91 Lake St, Crossville, TN 38572
MLS# 1329120Listed by: WEICHERT, REALTORS-THE WEBB AGENCY - New
 $150,000Active1.04 Acres
$150,000Active1.04 Acres25 Claremont Circle, Crossville, TN 38558
MLS# 1329124Listed by: THE REAL ESTATE COLLECTIVE - New
 $135,000Active12.6 Acres
$135,000Active12.6 Acres0 Vanwinkle Cemetery Road, Crossville, TN 38572
MLS# 3128665Listed by: EXIT CROSS ROADS REALTY LIVINGSTON - New
 $65,000Active5.19 Acres
$65,000Active5.19 Acres26 Thomas Springs Road, Crossville, TN 38572
MLS# 3128680Listed by: MOSSY OAK PROPERTIES LAND SALES LLC - New
 $400,000Active3 beds 3 baths2,767 sq. ft.
$400,000Active3 beds 3 baths2,767 sq. ft.2275 Spruce Loop, Crossville, TN 38555
MLS# 1329089Listed by: HIGHLANDS ELITE REAL ESTATE - New
 $15,000Active0.29 Acres
$15,000Active0.29 Acres153 Sugarbush Cir, Crossville, TN 38558
MLS# 3128524Listed by: ZACH TAYLOR REAL ESTATE - New
 $395,000Active2 beds 2 baths1,977 sq. ft.
$395,000Active2 beds 2 baths1,977 sq. ft.102 Torrey Pines Lane, Crossville, TN 38558
MLS# 3113288Listed by: CRYE-LEIKE BROWN REALTY

