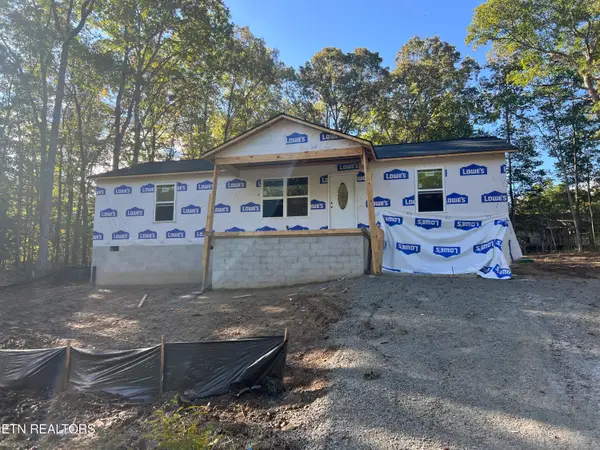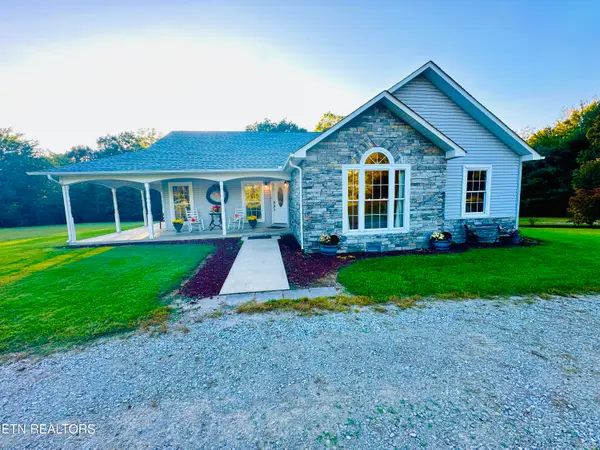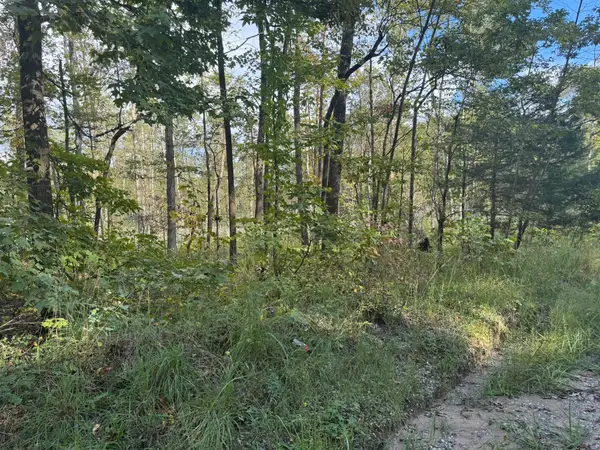106 Gilford Terrace, Crossville, TN 38558
Local realty services provided by:Better Homes and Gardens Real Estate Gwin Realty
Listed by:samantha hickey
Office:benchmark realty, llc.
MLS#:238060
Source:TN_UCAR
Price summary
- Price:$299,900
- Price per sq. ft.:$178.09
About this home
This home sits on a corner lot with mature trees that provide privacy & shade. The interior features a wood-burning fireplace for cozy evenings & relaxation. The kitchen was beautifully remodeled in 2024 with stunning quartz countertops. Back deck offers space for entertaining or enjoying the quiet, tree-lined setting. The corner lot provides additional yard space, while the mature landscaping creates a private feel. A whole home Generac generator ensures uninterrupted power & peace of mind. Located in the prestigious Fairfield Glade community, home to 5 championship golf courses, indoor/outdoor tennis & pickleball courts, miles of marked & maintained trails, & eleven beautiful lakes. This home offers comfortable living spaces with outstanding recreational amenities right at your doorstep. Three bedrooms provide flexibility for guests or a home office, while two full bathrooms ensure convenience. A blend of indoor comfort & outdoor tranquility in this exceptional Fairfield Glade home.
Contact an agent
Home facts
- Year built:1985
- Listing ID #:238060
- Added:72 day(s) ago
- Updated:October 01, 2025 at 02:15 PM
Rooms and interior
- Bedrooms:3
- Total bathrooms:2
- Full bathrooms:2
- Living area:1,684 sq. ft.
Heating and cooling
- Cooling:Central Air
- Heating:Electric, Heat Pump
Structure and exterior
- Roof:Shingle
- Year built:1985
- Building area:1,684 sq. ft.
- Lot area:0.24 Acres
Utilities
- Water:Public
Finances and disclosures
- Price:$299,900
- Price per sq. ft.:$178.09
New listings near 106 Gilford Terrace
- New
 $289,900Active3 beds 2 baths1,458 sq. ft.
$289,900Active3 beds 2 baths1,458 sq. ft.7055 Plateau Rd, Crossville, TN 38571
MLS# 1317088Listed by: EXIT CROSS ROADS REALTY COOKEVILLE - New
 $1,200,000Active5 beds 4 baths4,375 sq. ft.
$1,200,000Active5 beds 4 baths4,375 sq. ft.804 Linder Loop, Crossville, TN 38571
MLS# 3006050Listed by: HIGHLANDS ELITE REAL ESTATE - New
 $37,000Active0.78 Acres
$37,000Active0.78 Acres0 Deer Creek Drive, Crossville, TN 38571
MLS# 3004040Listed by: CENTURY 21 REALTY GROUP, LLC - New
 $239,900Active2 beds 2 baths1,200 sq. ft.
$239,900Active2 beds 2 baths1,200 sq. ft.6316 Osage Rd, Crossville, TN 38572
MLS# 1317019Listed by: BERKSHIRE HATHAWAY HOMESERVICES SOUTHERN REALTY - New
 $539,000Active3 beds 2 baths1,838 sq. ft.
$539,000Active3 beds 2 baths1,838 sq. ft.145 Windswept Drive, Crossville, TN 38571
MLS# 1317034Listed by: EAGLE VIEW REALTY, LLC - New
 Listed by BHGRE$7,500Active0.34 Acres
Listed by BHGRE$7,500Active0.34 Acres149 Brambleton Drive, Crossville, TN 38558
MLS# 1316959Listed by: BETTER HOMES AND GARDEN REAL ESTATE GWIN REALTY - New
 $48,000Active4.72 Acres
$48,000Active4.72 Acres0 Valley View, Crossville, TN 38572
MLS# 3003585Listed by: HIGHLANDS ELITE REAL ESTATE - New
 $459,900Active5 beds 3 baths4,006 sq. ft.
$459,900Active5 beds 3 baths4,006 sq. ft.8903 Us-127, Crossville, TN 38571
MLS# 1316951Listed by: RE/MAX FINEST - New
 $17,900Active0.55 Acres
$17,900Active0.55 Acres44 Brummel Lane, Crossville, TN 38558
MLS# 1316941Listed by: GLADE REALTY - New
 $25,998Active0.83 Acres
$25,998Active0.83 Acres2, 3, 4, 5 Tresa St, Crossville, TN 38572
MLS# 1316849Listed by: UNITED REAL ESTATE SOLUTIONS
