107 Brighton Lane, Crossville, TN 38558
Local realty services provided by:Better Homes and Gardens Real Estate Jackson Realty
107 Brighton Lane,Crossville, TN 38558
$639,900
- 3 Beds
- 3 Baths
- 2,355 sq. ft.
- Single family
- Active
Listed by: regina qualls
Office: the realty firm
MLS#:1321471
Source:TN_KAAR
Price summary
- Price:$639,900
- Price per sq. ft.:$271.72
- Monthly HOA dues:$117
About this home
Brand-New Custom Home in Fairfield Glade TN! 3 bed/2.5 baths; New Construction 2025. Just completed and move-in ready! The Brighton Lane property sets on the Cumberland Plateau in the premier Fairfield Glade resort community, steps from St. George Lake and Spring Lake. Nestled on one of the larger lots with professional landscaping, fresh sod, pea gravel(aggregate) driveway, and a striking stone retaining wall, this home delivers mountain tranquility with modern elegance.
Interior highlights: gourmet chef's kitchen: 36' natural gas chef-style range, microwave drawer, quartz tops, soft- close cabinetry and pantry with custom built-ins. Luxury primary suite: zero-entry frameless glass shower, dual vanities, and oversized walk in closet with built-ins.
Man Cave/ Flex room: butcher block tops, wet bar, wine cooler, coffered wood ceiling, brick walls with direct access to patio and additional covered patio/outdoor media area. Perfect for hobbies or entertaining.
Premium systems: Tankless water heater, fully encapsulated crawl space, with a whole home 22K Generac generator.
Exterior and Garage: Insulated, steel faux oak grain style garage doors 8x8 and 16 x8. Covered rear 12x28.5 with tongue and groove ceiling overlooking a park like back yard.
Fairfield Glade resort Lifestyle:
5 Championship Golf Courses(Stonehenge minutes away)
11Lakes for kayaking/fishing/ bird watching(non-motorized)
Resort Amenities: Pools, tennis/pickelball, fitness center, marinas, trails, 24/7 security
Location: 10 minutes to I-40, 1 hour to Knoxville/Chattanooga, 1 1/2 hours to Nashville.
*All information deemed reliable but not guaranteed. Buyer to verify measurements, HOA rules, and lake access.
Contact an agent
Home facts
- Year built:2025
- Listing ID #:1321471
- Added:38 day(s) ago
- Updated:December 19, 2025 at 03:44 PM
Rooms and interior
- Bedrooms:3
- Total bathrooms:3
- Full bathrooms:2
- Half bathrooms:1
- Living area:2,355 sq. ft.
Heating and cooling
- Cooling:Central Cooling
- Heating:Central, Heat Pump
Structure and exterior
- Year built:2025
- Building area:2,355 sq. ft.
- Lot area:0.35 Acres
Schools
- High school:Cumberland County
- Middle school:Crab Orchard
- Elementary school:Crab Orchard
Utilities
- Sewer:Public Sewer
Finances and disclosures
- Price:$639,900
- Price per sq. ft.:$271.72
New listings near 107 Brighton Lane
- New
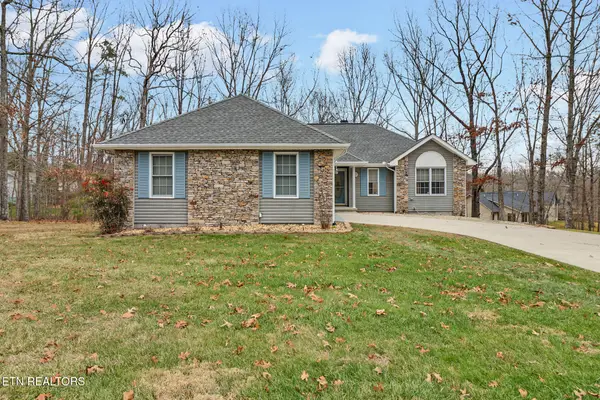 Listed by BHGRE$320,000Active3 beds 2 baths1,658 sq. ft.
Listed by BHGRE$320,000Active3 beds 2 baths1,658 sq. ft.121 St George Drive, Crossville, TN 38558
MLS# 1324569Listed by: BETTER HOMES AND GARDEN REAL ESTATE GWIN REALTY - New
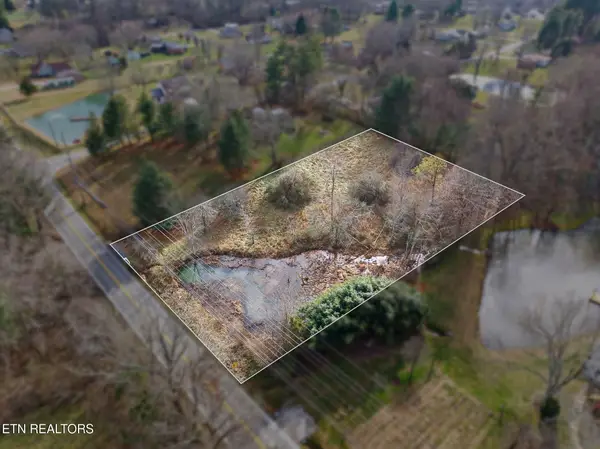 $39,500Active1.37 Acres
$39,500Active1.37 AcresPigeon Ridge Rd, Crossville, TN 38572
MLS# 1324555Listed by: LPT REALTY, LLC - New
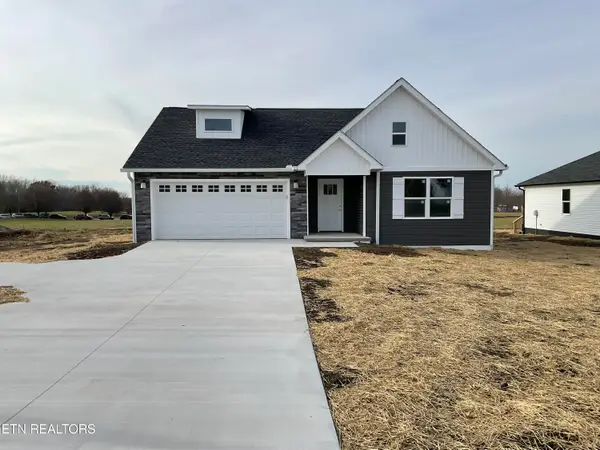 $315,000Active3 beds 2 baths1,388 sq. ft.
$315,000Active3 beds 2 baths1,388 sq. ft.1293 Cook Rd, Crossville, TN 38555
MLS# 1324541Listed by: TENNESSEE REALTY, LLC - New
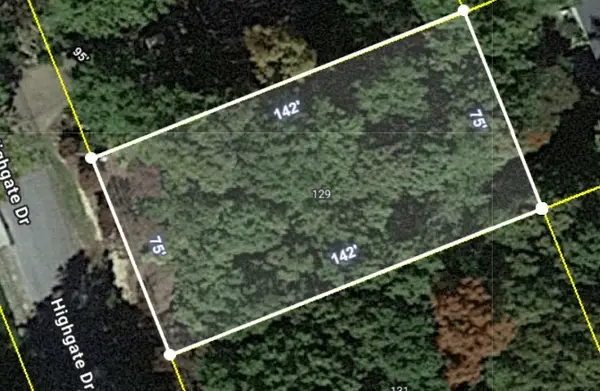 $10,000Active0.24 Acres
$10,000Active0.24 Acres129 Highgate Dr, Crossville, TN 38558
MLS# 3059717Listed by: HAUS REALTY & MANAGEMENT LLC - New
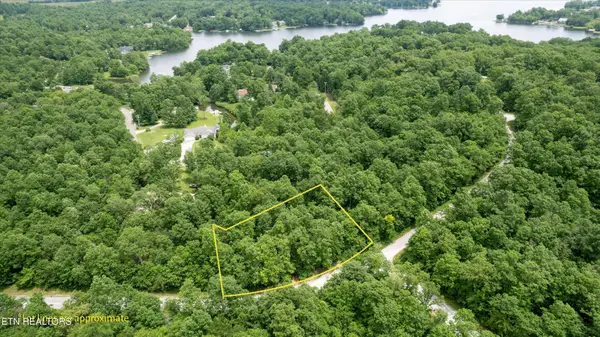 $14,000Active0.55 Acres
$14,000Active0.55 Acres23132315 White Horse Drive, Crossville, TN 38572
MLS# 2980584Listed by: WALLACE - New
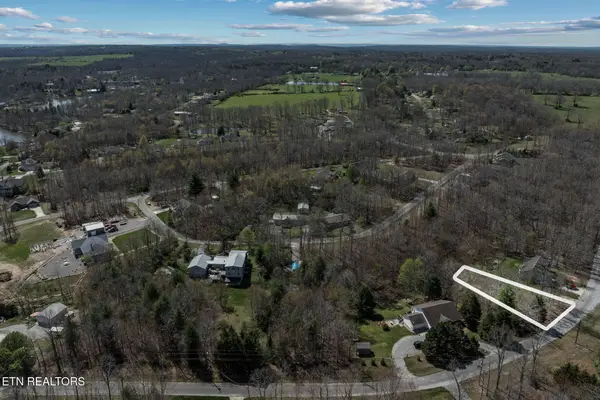 $10,000Active0.22 Acres
$10,000Active0.22 Acres724 Keato Drive, Crossville, TN 38572
MLS# 2980590Listed by: WALLACE - New
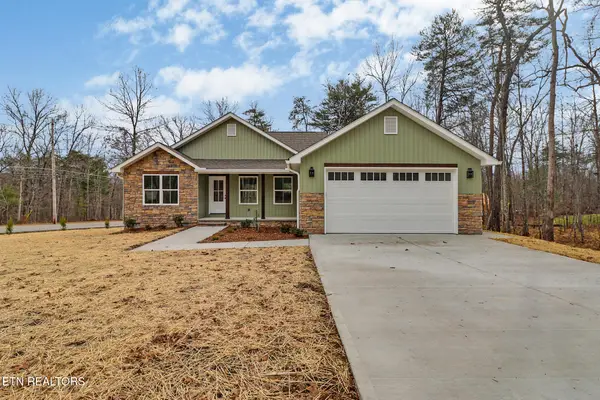 $449,900Active3 beds 2 baths1,604 sq. ft.
$449,900Active3 beds 2 baths1,604 sq. ft.154 Adler Lane, Crossville, TN 38558
MLS# 1324491Listed by: ATLAS REAL ESTATE - New
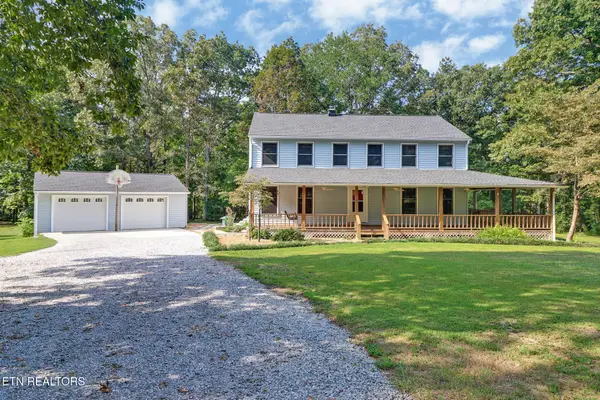 $575,000Active4 beds 3 baths2,408 sq. ft.
$575,000Active4 beds 3 baths2,408 sq. ft.166 Hatler Rd, Crossville, TN 38555
MLS# 1324502Listed by: CENTURY 21 REALTY GROUP, LLC - New
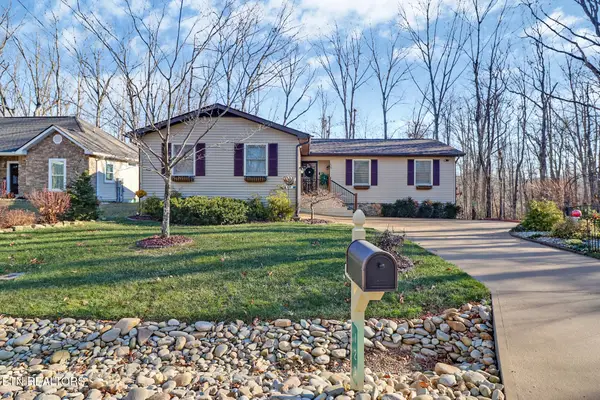 $279,900Active2 beds 2 baths1,262 sq. ft.
$279,900Active2 beds 2 baths1,262 sq. ft.129 Glenwood Drive, Crossville, TN 38558
MLS# 1324506Listed by: CENTURY 21 FOUNTAIN REALTY, LLC - New
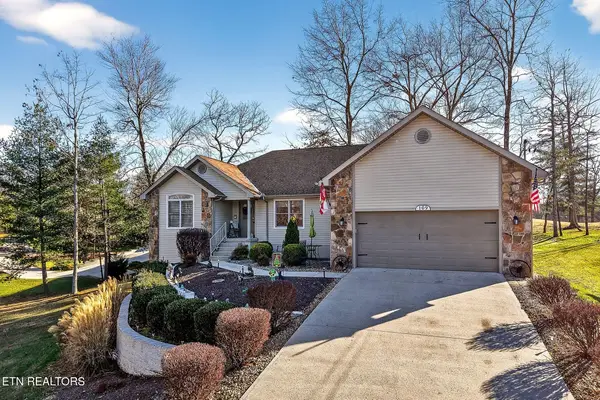 Listed by BHGRE$429,000Active3 beds 2 baths1,951 sq. ft.
Listed by BHGRE$429,000Active3 beds 2 baths1,951 sq. ft.109 Leyden Drive, Crossville, TN 38558
MLS# 1324475Listed by: BETTER HOMES AND GARDEN REAL ESTATE GWIN REALTY
