108 Eagle Lane, Crossville, TN 38558
Local realty services provided by:Better Homes and Gardens Real Estate Gwin Realty
108 Eagle Lane,Crossville, TN 38558
$249,900
- 3 Beds
- 3 Baths
- 1,844 sq. ft.
- Single family
- Pending
Listed by:brian hall
Office:isham-jones realty
MLS#:1311357
Source:TN_KAAR
Price summary
- Price:$249,900
- Price per sq. ft.:$135.52
- Monthly HOA dues:$90
About this home
Nice ranch style home in a great location-within minutes of amenities in Fairfield Glade!
Located within one minute of Village Green Mall, a wellness/fitness center, a recreation center with an indoor pool and other community amenities. Just 6 minutes from a large grocery store.
Features include a stone, propane fireplace with gas logs, a large sunroom, three bedrooms and 2.5 baths. A two-car garage with work areas, a sink and an additional storage closet. The laundry closet is located just outside the bedrooms for convenience.
Updates include:
New roof in 2014.
New skylights in 2014
New aluminum porch railing in 2017.
New gutters with leaf guards in 2023.
Crawlspace encapsulation in 2023
Whole exterior painted in 2023.
Fairfield Glade offers five championship golf courses, eleven lakes, two marinas, miles of scenic hiking trails, wildlife, indoor and outdoor pickleball courts, a racquet center, pools and much more! Conveniently located in-between Nashville and Knoxville.
Excellent price for this size home and the seller is motivated to look at all reasonable offers! Being sold as-is. No known issues per the seller.
For more information on the Fairfield Glade Community visit fairfieldglade.com.
Buyers to satisfy themselves of all statements, measurements, inspections and any and all information before making an informed offer.
Contact an agent
Home facts
- Year built:1976
- Listing ID #:1311357
- Added:48 day(s) ago
- Updated:September 16, 2025 at 03:18 PM
Rooms and interior
- Bedrooms:3
- Total bathrooms:3
- Full bathrooms:2
- Half bathrooms:1
- Living area:1,844 sq. ft.
Heating and cooling
- Cooling:Central Cooling
- Heating:Central, Electric, Propane
Structure and exterior
- Year built:1976
- Building area:1,844 sq. ft.
- Lot area:0.34 Acres
Schools
- High school:Stone Memorial
- Middle school:Crab Orchard
- Elementary school:Crab Orchard
Utilities
- Sewer:Septic Tank
Finances and disclosures
- Price:$249,900
- Price per sq. ft.:$135.52
New listings near 108 Eagle Lane
- New
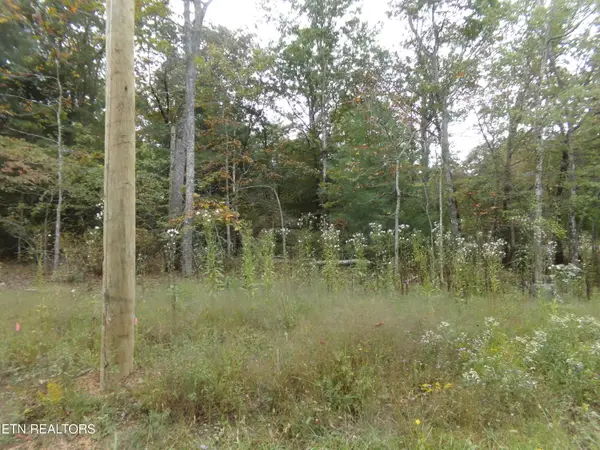 $21,500Active0.51 Acres
$21,500Active0.51 Acres7039&7041 Ute Lane, Crossville, TN 38572
MLS# 1316501Listed by: TRIPLE C REALTY & AUCTION, LLC - New
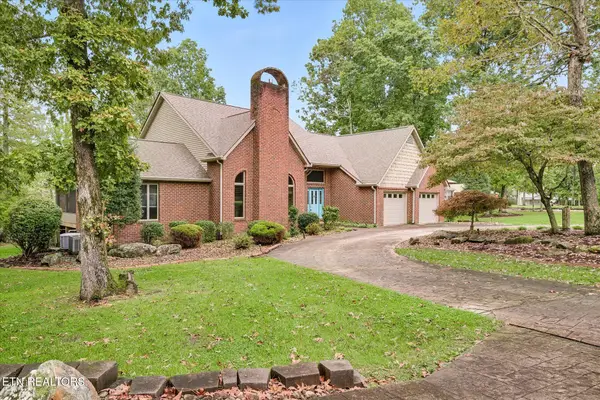 $899,929Active3 beds 3 baths2,839 sq. ft.
$899,929Active3 beds 3 baths2,839 sq. ft.8537 Cherokee Trail, Crossville, TN 38572
MLS# 1316520Listed by: SKENDER-NEWTON REALTY - New
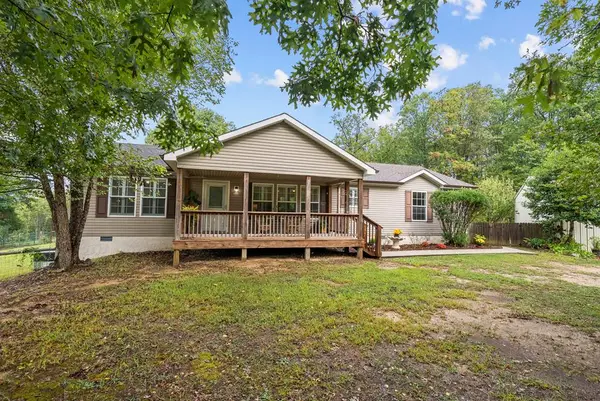 $375,000Active3 beds 2 baths1,620 sq. ft.
$375,000Active3 beds 2 baths1,620 sq. ft.1301 Valley View Rd, CROSSVILLE, TN 38572
MLS# 239573Listed by: WALLACE - New
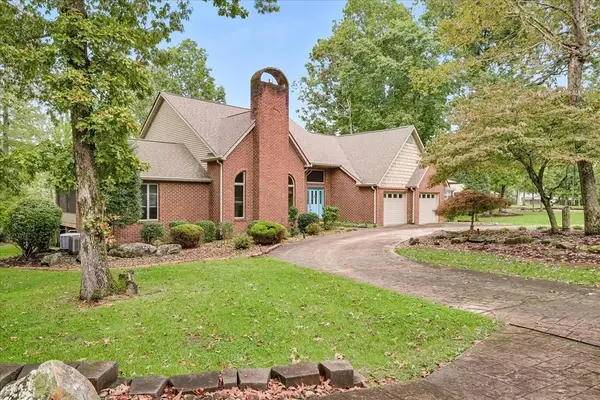 $899,929Active3 beds 3 baths2,839 sq. ft.
$899,929Active3 beds 3 baths2,839 sq. ft.8537 Cherokee Trail, CROSSVILLE, TN 38572
MLS# 239575Listed by: SKENDER-NEWTON REALTY - New
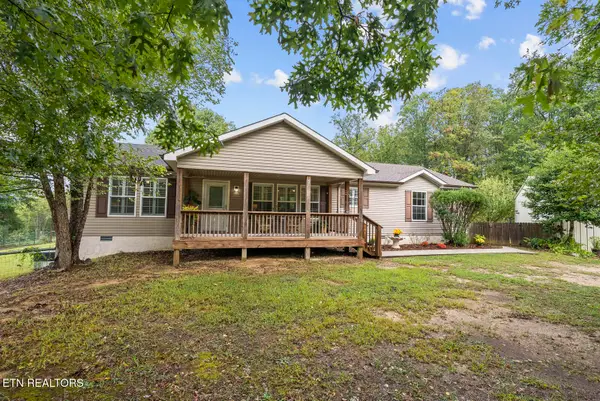 $375,000Active3 beds 2 baths1,620 sq. ft.
$375,000Active3 beds 2 baths1,620 sq. ft.1301 Valley View Rd, Crossville, TN 38572
MLS# 1316514Listed by: WALLACE - Open Sun, 6 to 8pmNew
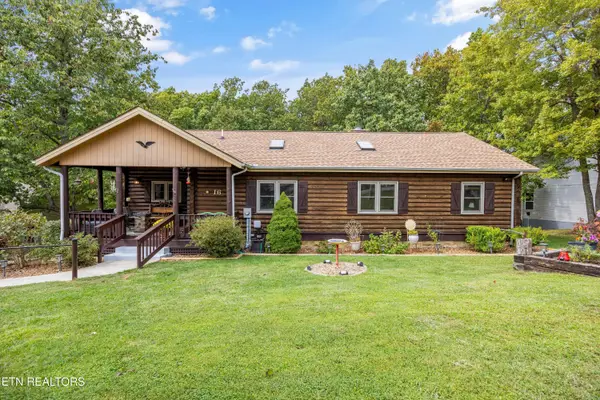 $339,500Active2 beds 3 baths1,504 sq. ft.
$339,500Active2 beds 3 baths1,504 sq. ft.16 Bingham Way, Crossville, TN 38558
MLS# 1316482Listed by: WALLACE - New
 $38,000Active0.5 Acres
$38,000Active0.5 AcresLot 1 Old Tanner Cemetery Rd, Crossville, TN 38571
MLS# 1316468Listed by: PIONEER REALTY, INC. - New
 $42,000Active0.55 Acres
$42,000Active0.55 AcresLot 2 Old Tanner Cemetery Rd, Crossville, TN 38571
MLS# 1316469Listed by: PIONEER REALTY, INC. - New
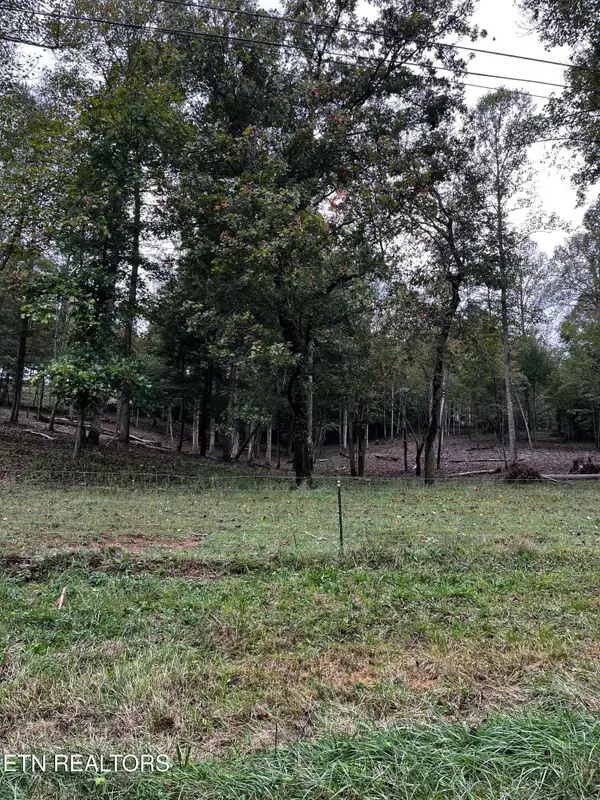 $45,000Active0.59 Acres
$45,000Active0.59 AcresLot 3 Old Tanner Cemetery Rd, Crossville, TN 38571
MLS# 1316470Listed by: PIONEER REALTY, INC. - New
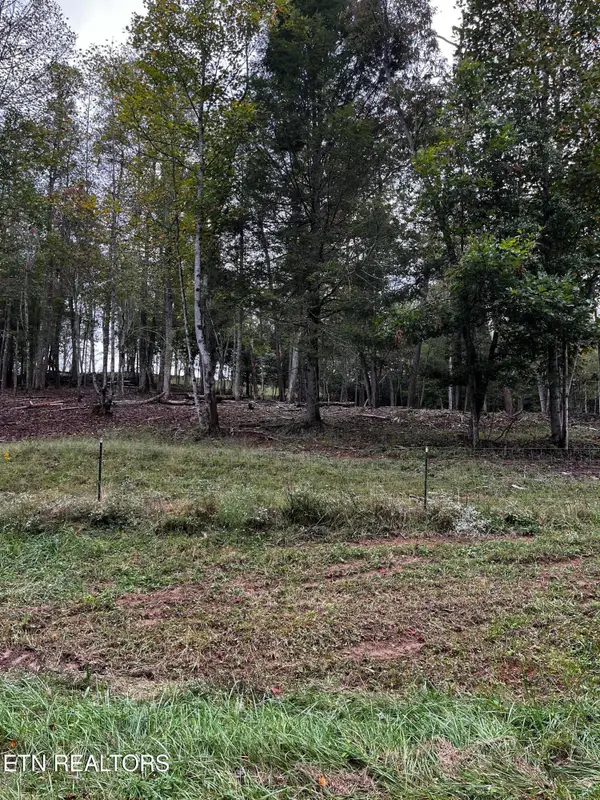 $45,000Active0.6 Acres
$45,000Active0.6 AcresLot 4 Old Tanner Cemetery Rd, Crossville, TN 38571
MLS# 1316471Listed by: PIONEER REALTY, INC.
