108 Peebles Rd, Crossville, TN 38558
Local realty services provided by:Better Homes and Gardens Real Estate Ben Bray & Associates
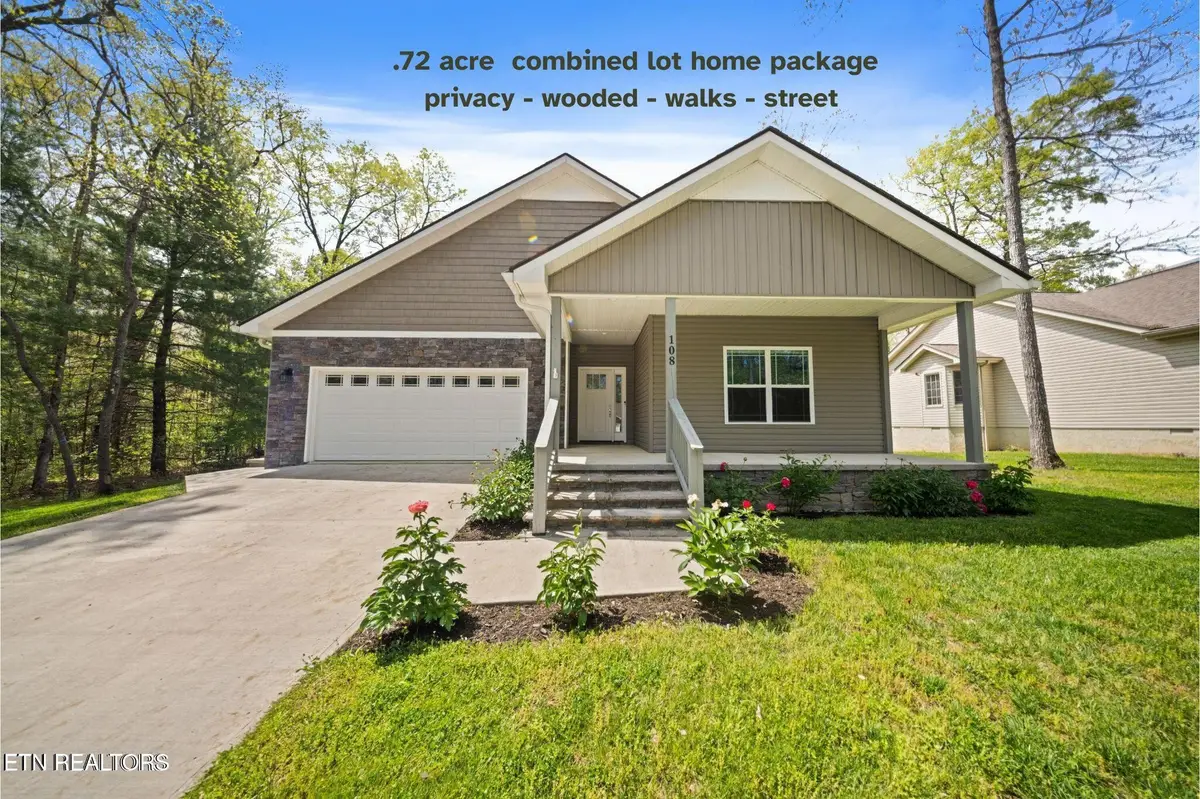
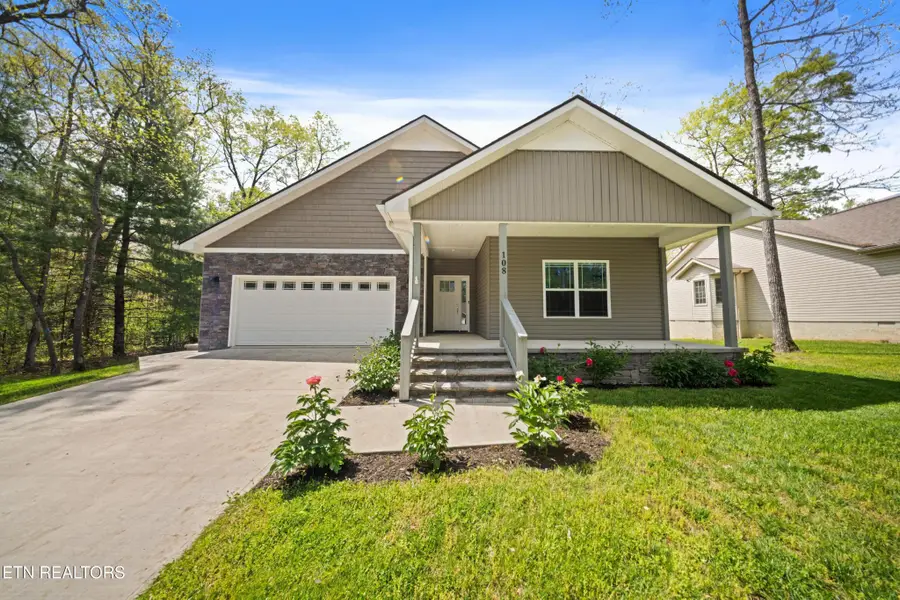
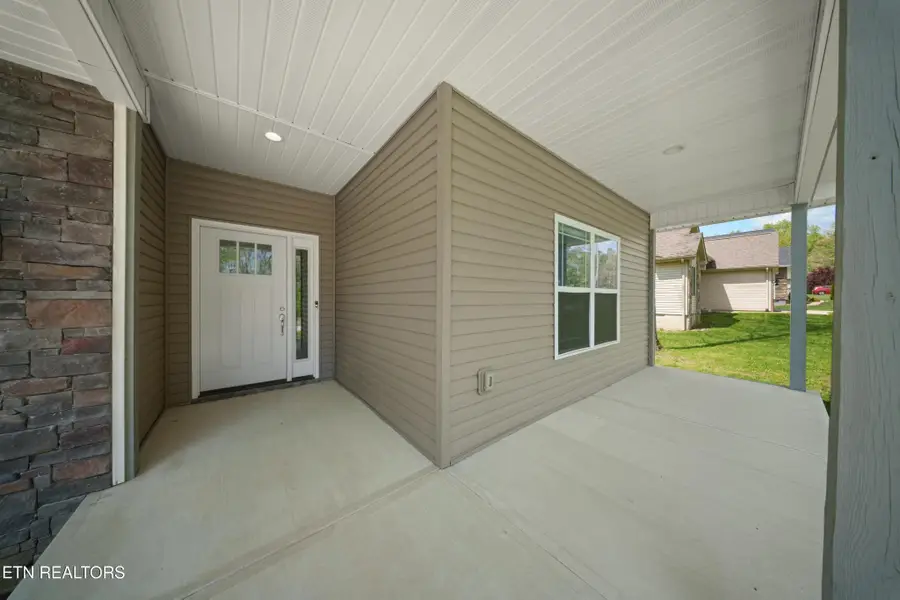
108 Peebles Rd,Crossville, TN 38558
$399,500
- 3 Beds
- 2 Baths
- 1,771 sq. ft.
- Single family
- Active
Listed by:annette renaud
Office:crye-leike brown realty
MLS#:2968377
Source:NASHVILLE
Price summary
- Price:$399,500
- Price per sq. ft.:$225.58
- Monthly HOA dues:$120
About this home
''Welcome Home'' This, 1771 sq ft split floorplan, open concept home, is a charming 4 year old home on a quiet street in the St. George Lake area but still close to amenities in Fairfield Glade Resort Community. Combined with the two lots (107 Lewellen Lane) behind the house, this home offers protected privacy in a bucolic woodsy area alive with deer and bird life. The house has Kitchen Aid appliances, Granite countertops and remarkable storage for its size. The evening sunsets on the back screened-in porch provide the perfect end-of-day relaxation listening to music or just taking in nature. The dense hickory floors throughout are extremely durable and offer a beautifully warm feeling. Strategically placed windows and doors provide surprising natural light without sacrificing privacy. A whole house water filtration, with reverse osmosis filtration added to the Kitchen faucet. So much beauty in a sweet package on .72 ACRE of privacy. ''Come On Home'' Buyers to verify information before making an informed offer.
Contact an agent
Home facts
- Year built:2020
- Listing Id #:2968377
- Added:10 day(s) ago
- Updated:August 13, 2025 at 02:26 PM
Rooms and interior
- Bedrooms:3
- Total bathrooms:2
- Full bathrooms:2
- Living area:1,771 sq. ft.
Heating and cooling
- Cooling:Ceiling Fan(s), Central Air
- Heating:Central, Electric, Heat Pump, Propane
Structure and exterior
- Year built:2020
- Building area:1,771 sq. ft.
- Lot area:0.72 Acres
Schools
- High school:Stone Memorial High School
- Elementary school:Crab Orchard Elementary
Utilities
- Water:Public, Water Available
- Sewer:Public Sewer
Finances and disclosures
- Price:$399,500
- Price per sq. ft.:$225.58
- Tax amount:$775
New listings near 108 Peebles Rd
- New
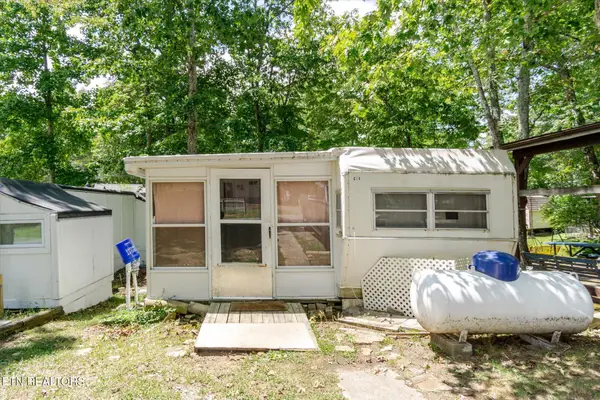 $29,900Active1 beds 1 baths436 sq. ft.
$29,900Active1 beds 1 baths436 sq. ft.80 Hollow Log Tr, Crossville, TN 38572
MLS# 1312103Listed by: ISHAM-JONES REALTY - New
 $6,500Active0.25 Acres
$6,500Active0.25 Acres4127 Sioux Rd, Crossville, TN 38572
MLS# 1312105Listed by: BERKSHIRE HATHAWAY HOMESERVICES SOUTHERN REALTY - New
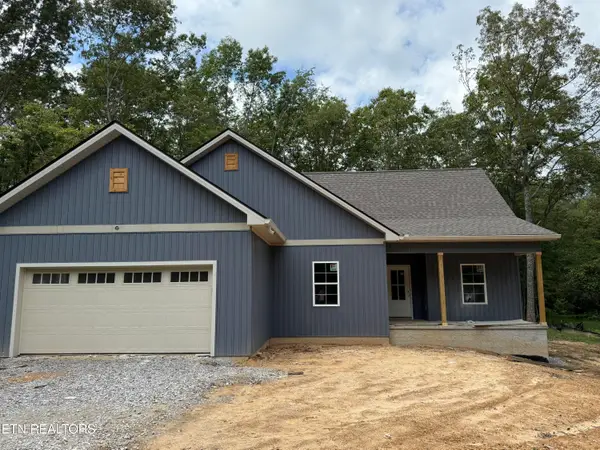 $460,000Active3 beds 2 baths1,612 sq. ft.
$460,000Active3 beds 2 baths1,612 sq. ft.160 Hawes Circle, Crossville, TN 38558
MLS# 1312112Listed by: GLADE REALTY - New
 $6,500Active0.26 Acres
$6,500Active0.26 Acres5305 Pawnee Rd, Crossville, TN 38572
MLS# 1312115Listed by: BERKSHIRE HATHAWAY HOMESERVICES SOUTHERN REALTY - New
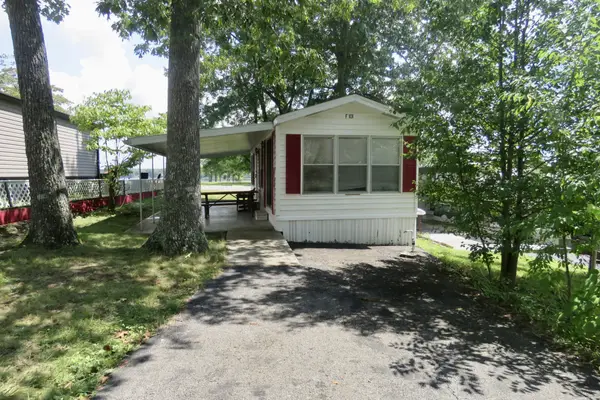 $114,929Active1 beds 1 baths600 sq. ft.
$114,929Active1 beds 1 baths600 sq. ft.131 Commanche Trl, Crossville, TN 38572
MLS# 2974185Listed by: SKENDER-NEWTON REALTY - New
 $29,900Active1 beds 1 baths436 sq. ft.
$29,900Active1 beds 1 baths436 sq. ft.80 Hollow Log Tr, Crossville, TN 38572
MLS# 2974209Listed by: ISHAM JONES REALTY - New
 $10,500Active0.22 Acres
$10,500Active0.22 Acres817 Ojibwa Lane, Crossville, TN 38572
MLS# 1312087Listed by: BERKSHIRE HATHAWAY HOMESERVICES SOUTHERN REALTY - New
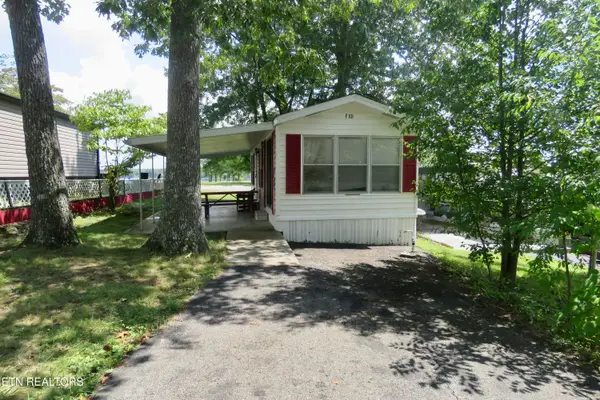 $114,929Active1 beds 1 baths600 sq. ft.
$114,929Active1 beds 1 baths600 sq. ft.131 Commanche Tr, Crossville, TN 38572
MLS# 1312091Listed by: SKENDER-NEWTON REALTY - New
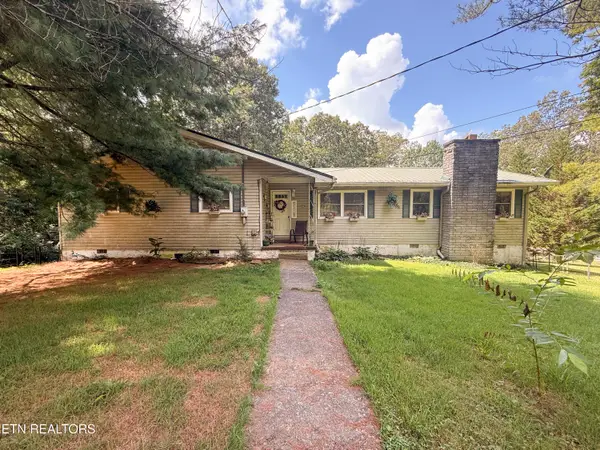 $305,000Active3 beds 2 baths1,524 sq. ft.
$305,000Active3 beds 2 baths1,524 sq. ft.266 Hickory Drive, Crossville, TN 38571
MLS# 1312056Listed by: REALTY EXECUTIVES ASSOCIATES - New
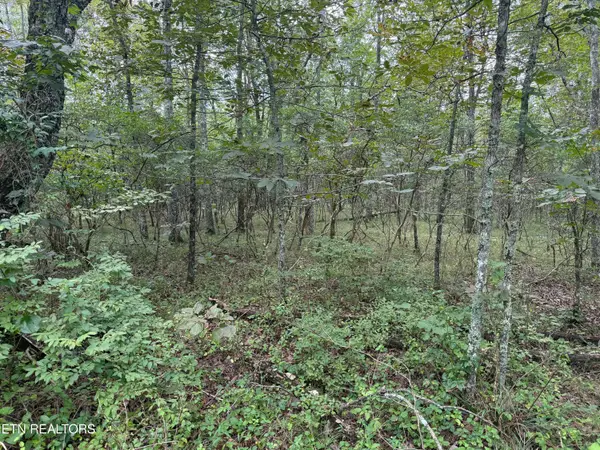 $8,000Active0.24 Acres
$8,000Active0.24 Acres130 Blackburn Drive, Crossville, TN 38558
MLS# 1312049Listed by: COLDWELL BANKER JIM HENRY
