1084 Cumberland View Drive, Crossville, TN 38571
Local realty services provided by:Better Homes and Gardens Real Estate Gwin Realty
1084 Cumberland View Drive,Crossville, TN 38571
$595,000
- 3 Beds
- 4 Baths
- 2,366 sq. ft.
- Single family
- Pending
Listed by: abby brown
Office: century 21 realty group, llc.
MLS#:1313945
Source:TN_KAAR
Price summary
- Price:$595,000
- Price per sq. ft.:$251.48
About this home
Stunning New Construction in Prime Location!
Welcome to this brand new 3 bedroom, 3.5 bath home perfectly situated on a .61 acre lot in a highly sought after neighborhood just minutes from town and convenient to I-40, Thoughtfully designed with timeless brick and board- and -batten exterior, this home blends style, comfort, and function.
Step inside to a spacious living room with trey ceilings and a cozy gas fireplace, perfect for gatherings. The formal dining room and laminate flooring throughout create an inviting flow, while the show-stopping kitchen features green cabinetry, a large pantry, center island, solid surface countertops, and a custom range hood.
Each of the three bedrooms offers its own ensuite bath and walk-in closet, giving every member of the household a private retreat. Additional highlights include Large Covered back porch for outdoor living, natural gas and sewer connection, encapsulated crawl space for efficiency and peace of mind, and spacious 2 Car Garage with 2 10x8 insulated garage bays, EV Charger Outlet, Utility Sink, And driveway has 28' turn in.
This home combines modern convenience with elegant finishes in a fantastic location. Don't miss your chance to own this beautiful home!
(Buyer to verify all information before making an informed offer.)
Contact an agent
Home facts
- Year built:2025
- Listing ID #:1313945
- Added:108 day(s) ago
- Updated:December 19, 2025 at 08:31 AM
Rooms and interior
- Bedrooms:3
- Total bathrooms:4
- Full bathrooms:3
- Half bathrooms:1
- Living area:2,366 sq. ft.
Heating and cooling
- Cooling:Central Cooling
- Heating:Central, Electric
Structure and exterior
- Year built:2025
- Building area:2,366 sq. ft.
- Lot area:0.61 Acres
Utilities
- Sewer:Public Sewer
Finances and disclosures
- Price:$595,000
- Price per sq. ft.:$251.48
New listings near 1084 Cumberland View Drive
- New
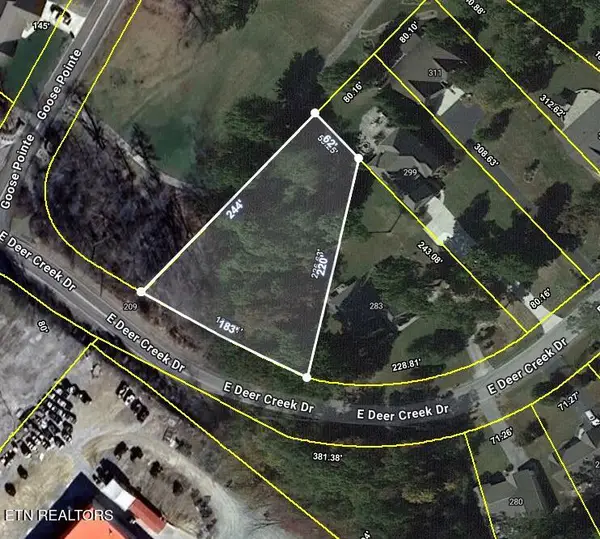 $45,000Active0.64 Acres
$45,000Active0.64 AcresE Deer Creek Drive, Crossville, TN 38571
MLS# 1324583Listed by: BERKSHIRE HATHAWAY HOMESERVICES SOUTHERN REALTY - New
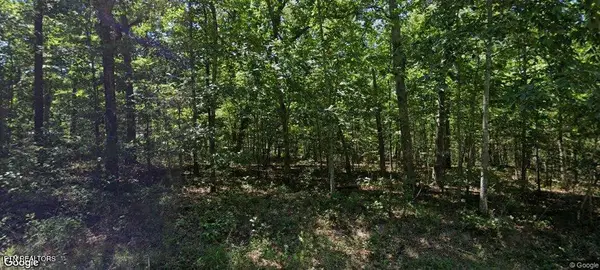 $15,000Active0.26 Acres
$15,000Active0.26 Acres4005 Yellow Knife Drive, Crossville, TN 38572
MLS# 1324592Listed by: TRIPLE C REALTY & AUCTION, LLC - New
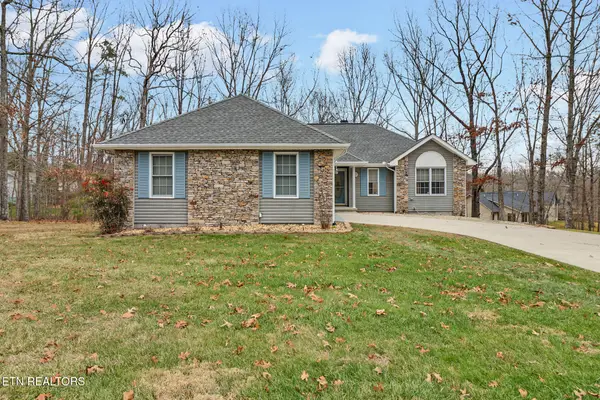 Listed by BHGRE$320,000Active3 beds 2 baths1,658 sq. ft.
Listed by BHGRE$320,000Active3 beds 2 baths1,658 sq. ft.121 St George Drive, Crossville, TN 38558
MLS# 1324569Listed by: BETTER HOMES AND GARDEN REAL ESTATE GWIN REALTY - New
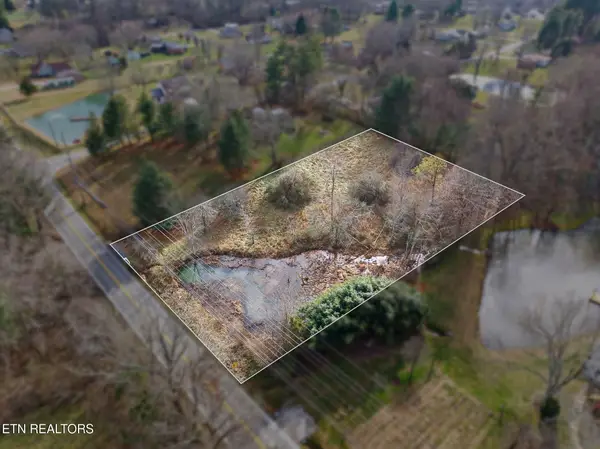 $39,500Active1.37 Acres
$39,500Active1.37 AcresPigeon Ridge Rd, Crossville, TN 38572
MLS# 1324555Listed by: LPT REALTY, LLC - New
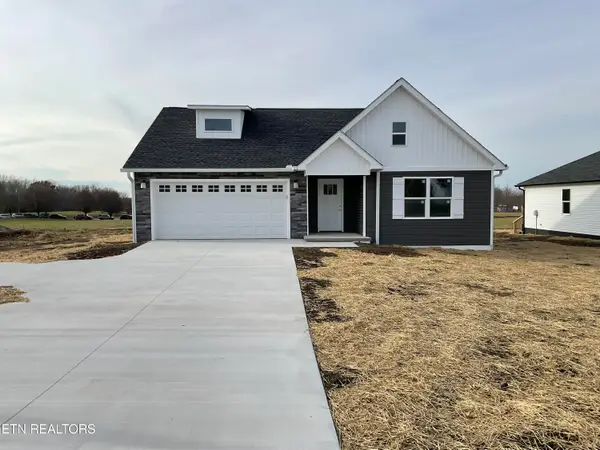 $315,000Active3 beds 2 baths1,388 sq. ft.
$315,000Active3 beds 2 baths1,388 sq. ft.1293 Cook Rd, Crossville, TN 38555
MLS# 1324541Listed by: TENNESSEE REALTY, LLC - New
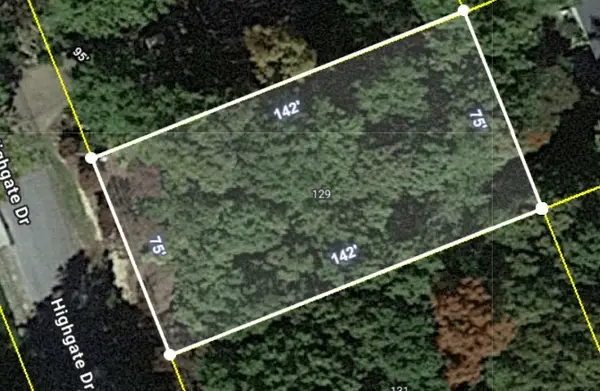 $10,000Active0.24 Acres
$10,000Active0.24 Acres129 Highgate Dr, Crossville, TN 38558
MLS# 3059717Listed by: HAUS REALTY & MANAGEMENT LLC - New
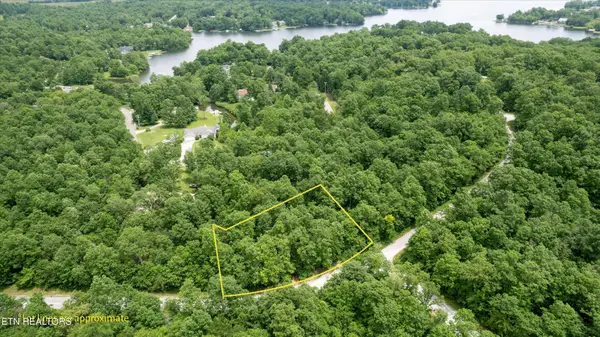 $14,000Active0.55 Acres
$14,000Active0.55 Acres23132315 White Horse Drive, Crossville, TN 38572
MLS# 2980584Listed by: WALLACE - New
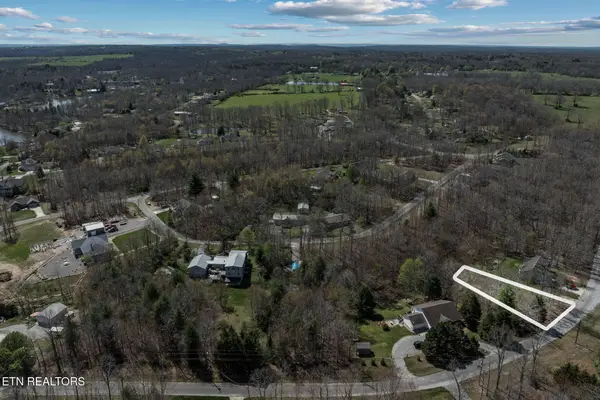 $10,000Active0.22 Acres
$10,000Active0.22 Acres724 Keato Drive, Crossville, TN 38572
MLS# 2980590Listed by: WALLACE - New
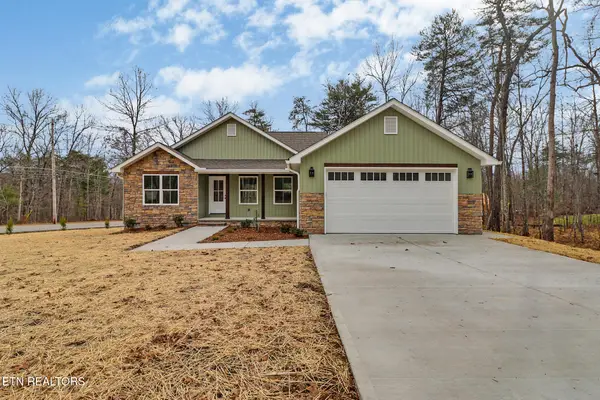 $449,900Active3 beds 2 baths1,604 sq. ft.
$449,900Active3 beds 2 baths1,604 sq. ft.154 Adler Lane, Crossville, TN 38558
MLS# 1324491Listed by: ATLAS REAL ESTATE - New
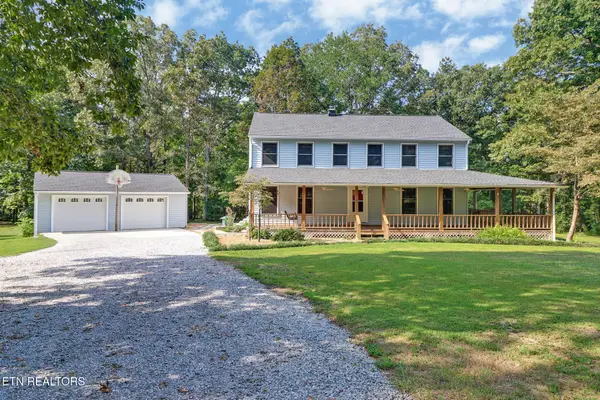 $575,000Active4 beds 3 baths2,408 sq. ft.
$575,000Active4 beds 3 baths2,408 sq. ft.166 Hatler Rd, Crossville, TN 38555
MLS# 1324502Listed by: CENTURY 21 REALTY GROUP, LLC
