109 Markham Lane, Crossville, TN 38558
Local realty services provided by:Better Homes and Gardens Real Estate Heritage Group
109 Markham Lane,Crossville, TN 38558
$449,000
- 3 Beds
- 2 Baths
- 1,869 sq. ft.
- Single family
- Active
Listed by: annette renaud
Office: crye-leike brown realty
MLS#:2968379
Source:NASHVILLE
Price summary
- Price:$449,000
- Price per sq. ft.:$240.24
- Monthly HOA dues:$120
About this home
''Welcome Home'' Welcome to this 1869 sq ft, split bedroom floor plan home that perfectly combines style and functionality. As you step inside, you are greeted by beautiful hardwood flooring that flows throughout the entire space, enhancing the home's warmth and charm. The living area boasts a vaulted ceiling, creating an airy atmosphere, while a two-way fireplace serves as a unique focal point that can be enjoyed from both the living area and the adjacent sunroom.
The kitchen features an exquisite granite countertop with a sleek leather finish, complemented by recessed lighting that adds a touch of style. The open layout provides easy access to the dining area, making it ideal for entertaining guests.
Retreat to the Master Suite, where a trey ceiling adds a little extra custom in the design. The ensuite bathroom showcases a private walk in tiles shower, and his and her sinks, his/her closets.
Step outside to discover a private backyard oasis, perfect for outdoor gatherings or peaceful relaxation. This home is designed for comfortable living, offering a perfect blend of style and practicality for an active lifestyle.
For the handy person, there is a cement pad in the walk in crawlspace for the workbench and tools, The crawlspace is fully encapsulated with year round temp and humidity control. The home also has a whole house surge protection built into the circuit box. Need extra storage? Attic available for storage. The home also offers an extra large 576 sq ft garage with another workbench available.
''Come On Home'' Buyers to verify information before making an informed offer.
*OPEN HOUSE * NOVEMBER 29, 2025 FROM 10:30-12:00 NOON CENTRAL TIME *
Contact an agent
Home facts
- Year built:2008
- Listing ID #:2968379
- Added:147 day(s) ago
- Updated:December 30, 2025 at 03:18 PM
Rooms and interior
- Bedrooms:3
- Total bathrooms:2
- Full bathrooms:2
- Living area:1,869 sq. ft.
Heating and cooling
- Cooling:Ceiling Fan(s), Central Air
- Heating:Central, Electric, Heat Pump, Propane
Structure and exterior
- Year built:2008
- Building area:1,869 sq. ft.
- Lot area:0.4 Acres
Schools
- High school:Stone Memorial High School
- Elementary school:Crab Orchard Elementary
Utilities
- Water:Public, Water Available
- Sewer:Public Sewer
Finances and disclosures
- Price:$449,000
- Price per sq. ft.:$240.24
- Tax amount:$869
New listings near 109 Markham Lane
- New
 $915,000Active2 beds 4 baths3,471 sq. ft.
$915,000Active2 beds 4 baths3,471 sq. ft.1260 Arrowhead Dr, Crossville, TN 38572
MLS# 3069588Listed by: HIGHLANDS ELITE REAL ESTATE - New
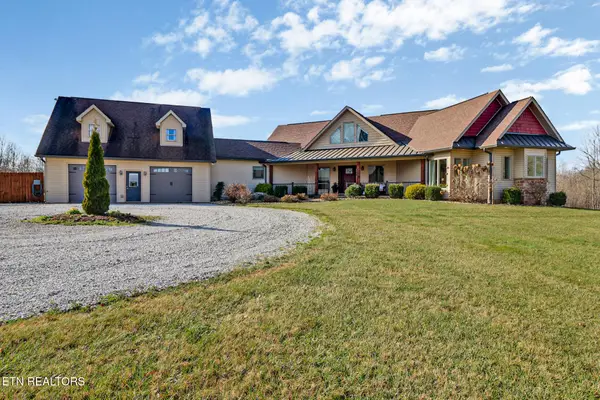 $1,500,000Active4 beds 5 baths5,610 sq. ft.
$1,500,000Active4 beds 5 baths5,610 sq. ft.370 Randolph Rd, Crossville, TN 38555
MLS# 1325017Listed by: CENTURY 21 REALTY GROUP, LLC - New
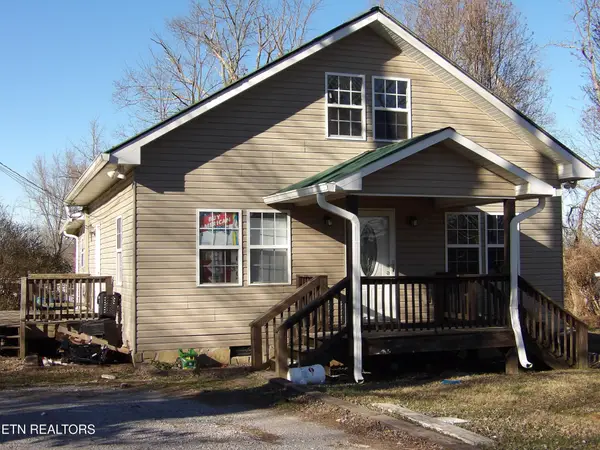 $235,000Active4 beds 2 baths1,680 sq. ft.
$235,000Active4 beds 2 baths1,680 sq. ft.130 Hickory Lane, Crossville, TN 38555
MLS# 3069478Listed by: BERKSHIRE HATHAWAY HOMESERVICES SOUTHERN REALTY - New
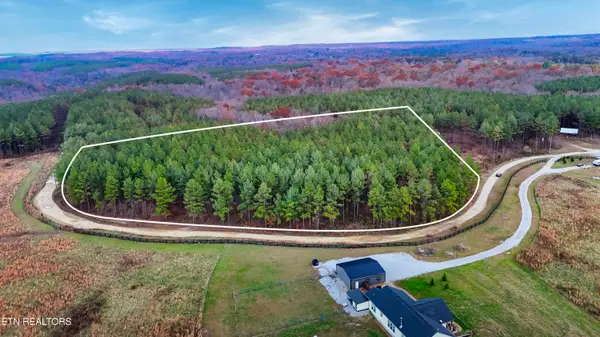 $49,900Active5.56 Acres
$49,900Active5.56 Acres6 Rocky Mountain Way, Crossville, TN 38572
MLS# 1325008Listed by: LISTWITHFREEDOM.COM - New
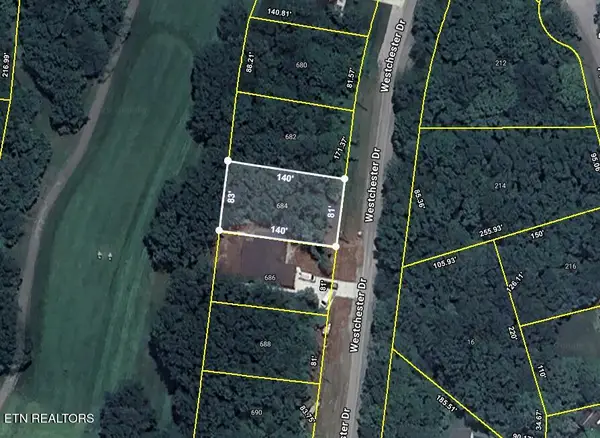 $14,000Active0.26 Acres
$14,000Active0.26 Acres684 Westchester Drive, Crossville, TN 38558
MLS# 1324996Listed by: BERKSHIRE HATHAWAY HOMESERVICES SOUTHERN REALTY - New
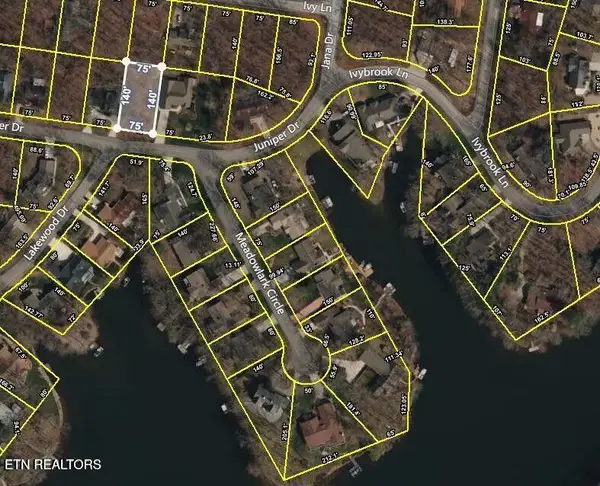 Listed by BHGRE$5,000Active0.24 Acres
Listed by BHGRE$5,000Active0.24 Acres127 Juniper Drive, Crossville, TN 38558
MLS# 1325000Listed by: BETTER HOMES AND GARDEN REAL ESTATE GWIN REALTY - New
 $479,900Active3 beds 3 baths3,440 sq. ft.
$479,900Active3 beds 3 baths3,440 sq. ft.273 Washington St, Crossville, TN 38572
MLS# 3069146Listed by: HIGHLANDS ELITE REAL ESTATE - New
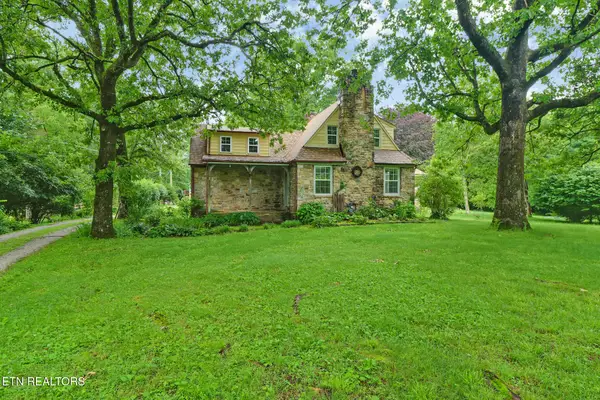 $360,000Active4 beds 2 baths1,944 sq. ft.
$360,000Active4 beds 2 baths1,944 sq. ft.642 Pigeon Ridge Rd, Crossville, TN 38555
MLS# 1324957Listed by: WEICHERT, REALTORS-THE WEBB AGENCY - New
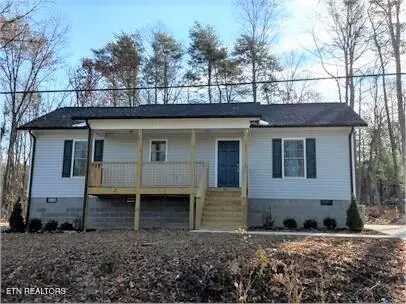 $184,900Active2 beds 2 baths1,002 sq. ft.
$184,900Active2 beds 2 baths1,002 sq. ft.757 Siever Rd, Crossville, TN 38572
MLS# 1324953Listed by: MOUNTAINEER REALTY LLC - New
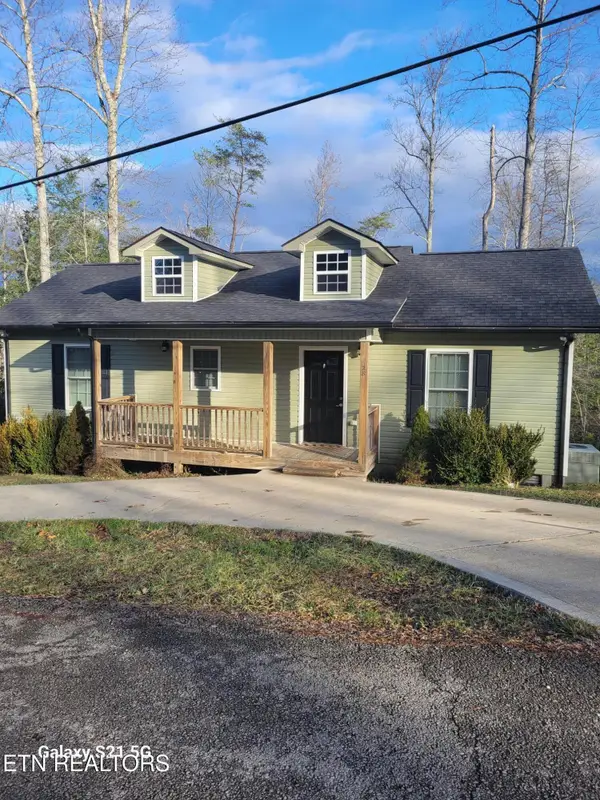 $209,900Active2 beds 2 baths1,002 sq. ft.
$209,900Active2 beds 2 baths1,002 sq. ft.528 Siever Rd, Crossville, TN 38572
MLS# 1324954Listed by: MOUNTAINEER REALTY LLC
