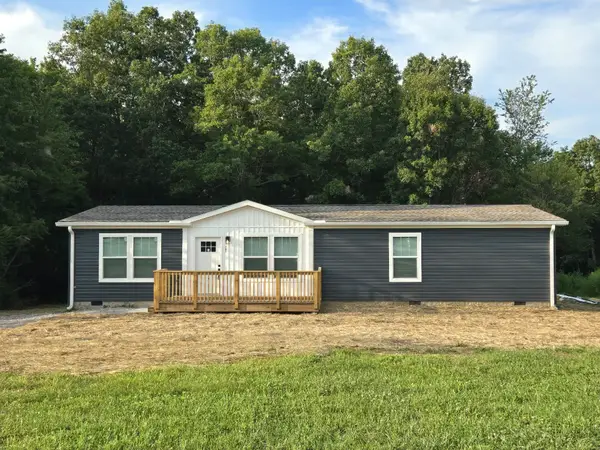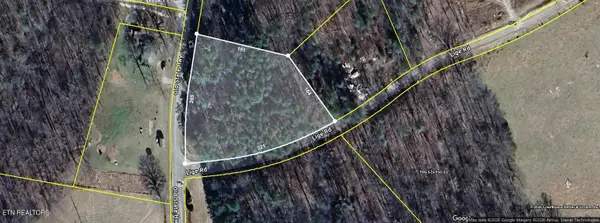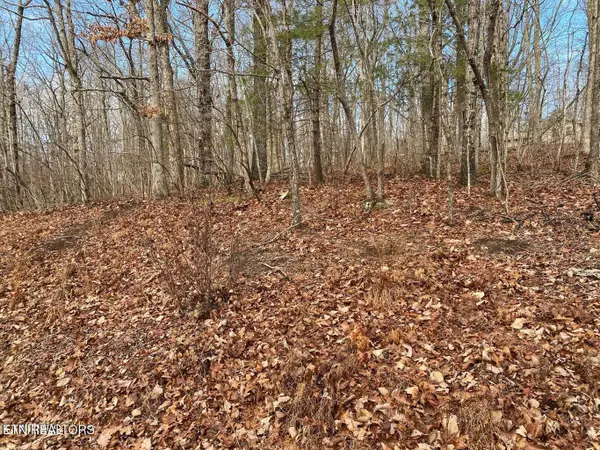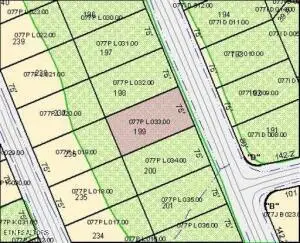- BHGRE®
- Tennessee
- Crossville
- 1112 Gray Eagle Drive
1112 Gray Eagle Drive, Crossville, TN 38572
Local realty services provided by:Better Homes and Gardens Real Estate Jackson Realty
1112 Gray Eagle Drive,Crossville, TN 38572
$549,900
- 3 Beds
- 3 Baths
- 2,130 sq. ft.
- Single family
- Active
Listed by: matt shaffer
Office: weichert, realtors-the webb agency
MLS#:1320170
Source:TN_KAAR
Price summary
- Price:$549,900
- Price per sq. ft.:$258.17
- Monthly HOA dues:$50.33
About this home
Modern Country Charm with Space, Privacy, and Resort-Style Amenities
Built in 2018, this beautifully maintained 3-bedroom, 2.5-bathroom home combines modern comfort with peaceful country living. Nestled on a 1.16-acre lot, this 2,130 sq. ft. residence welcomes you with a long, paved driveway leading to a wide wraparound porch—perfect for morning coffee or unwinding at sunset while enjoying the quiet surroundings.
Inside, the inviting open-concept floor plan is ideal for entertaining and everyday life. The living room's see-through fireplace adds warmth and ambiance to both living and dining spaces, while the kitchen impresses with granite countertops, sleek modern appliances, and plenty of storage. The primary suite offers a relaxing retreat with a luxurious tile shower, providing a spa-like experience.
Outside, enjoy the privacy of a partially fenced yard, a one-year-old above-ground pool, and a detached garage perfect for parking, storage, or a workshop.
As part of the Lake Tansi community, residents have access to outstanding amenities including an 18-hole golf course, marina, indoor and outdoor swimming pools, a lakefront beach, tennis courts, walking trails, and a recreation center complete with a gym and game room.
With its modern construction, peaceful setting, and access to resort-style amenities, this home offers the very best of comfortable, convenient, and active living—ready for you to move in and make it your own.
Contact an agent
Home facts
- Year built:2018
- Listing ID #:1320170
- Added:93 day(s) ago
- Updated:January 30, 2026 at 04:56 PM
Rooms and interior
- Bedrooms:3
- Total bathrooms:3
- Full bathrooms:2
- Half bathrooms:1
- Living area:2,130 sq. ft.
Heating and cooling
- Cooling:Central Cooling
- Heating:Central, Electric
Structure and exterior
- Year built:2018
- Building area:2,130 sq. ft.
- Lot area:1.16 Acres
Utilities
- Sewer:Septic Tank
Finances and disclosures
- Price:$549,900
- Price per sq. ft.:$258.17
New listings near 1112 Gray Eagle Drive
- New
 $254,929Active3 beds 2 baths1,493 sq. ft.
$254,929Active3 beds 2 baths1,493 sq. ft.181 Pomona Ct, Crossville, TN 38571
MLS# 3118568Listed by: SKENDER-NEWTON REALTY - New
 $279,750Active5.92 Acres
$279,750Active5.92 AcresSparta Drive, Crossville, TN 38555
MLS# 1328055Listed by: MONARCH REALTY GROUP - New
 $359,850Active4.9 Acres
$359,850Active4.9 Acres2023 Sparta Hwy, Crossville, TN 38572
MLS# 1328057Listed by: MONARCH REALTY GROUP - New
 $254,929Active3 beds 2 baths1,493 sq. ft.
$254,929Active3 beds 2 baths1,493 sq. ft.181 Pomona Court, Crossville, TN 38571
MLS# 1328075Listed by: SKENDER-NEWTON REALTY - New
 $107,000Active5.02 Acres
$107,000Active5.02 Acres0 Beehive Lane, Crossville, TN 38571
MLS# 1328035Listed by: ISHAM-JONES REALTY - New
 $65,000Active1.36 Acres
$65,000Active1.36 AcresOld Highway 28, Crossville, TN 38555
MLS# 1327991Listed by: BAISLEY HOMETOWN REALTY, LLC - New
 $65,000Active-- beds -- baths
$65,000Active-- beds -- baths0 Old Highway 28, Crossville, TN 38555
MLS# 3118293Listed by: BAISLEY HOMETOWN REALTY LLC - New
 $229,900Active3 beds 2 baths1,390 sq. ft.
$229,900Active3 beds 2 baths1,390 sq. ft.317 Norman Dr., CROSSVILLE, TN 38571
MLS# 241839Listed by: AMERICAN WAY REAL ESTATE - New
 $4,900Active0.3 Acres
$4,900Active0.3 Acres116 Overlook Cove, Crossville, TN 38558
MLS# 3118179Listed by: THIRD TENNESSEE REALTY AND ASSOCIATES - New
 $6,000Active0 Acres
$6,000Active0 Acres116 Kings Down Dr, CROSSVILLE, TN 38558
MLS# 241835Listed by: THE REAL ESTATE COLLECTIVE CROSSVILLE

