1115 Sunset Ridge Drive, Crossville, TN 38571
Local realty services provided by:Better Homes and Gardens Real Estate Gwin Realty
1115 Sunset Ridge Drive,Crossville, TN 38571
$475,000
- 2 Beds
- 3 Baths
- 2,190 sq. ft.
- Single family
- Pending
Listed by: rick potter
Office: century 21 realty group, llc.
MLS#:1312622
Source:TN_KAAR
Price summary
- Price:$475,000
- Price per sq. ft.:$216.89
About this home
HERE IT IS!!! A MAGNIFICENT HOME IN THE COUNTRY BUT ONLY 5.4 MILES TO INTERSTATE 40 IN CROSSVILLE. LITERALLY MINUTES FROM SHOPPING AND RESTAURANTS!!!!!! This is a Gorgeous, secluded home, sitting high on top of the Cumberland Plateau. Tucked away in the quiet, desirable Sunset Ridge subdivision, this 2,190 sq ft home offers both comfort and charm. It has an open floorplan with beautiful hardwood floors and wonderful views of wildlife in this parklike backyard. There are also great views from the covered back porch of the backyard. The great room has cathedral ceilings and a wonderful flow through the living room, kitchen and dining area. There are 2 bedrooms on the main floor and 2 full bathrooms. The huge master suite has beautiful trey ceilings and is large enough to comfortably fit a nice sitting area. The master bath has beautiful tile, and a spacious walk-in shower, a large linen closet and a nicely laid out walk-in closet connected directly to the bathroom. The guest room is very spacious and comfortable with a high cathedral ceiling and lots of natural light. The upstairs offers a bonus room that would make an ideal family room, office, or guest retreat. There is plenty of room for any activity and a very nice full bath. The oversized two car garage has plenty of storage room and an extra pantry. There is also a nice workshop area inside the garage. There is a 12x30 Covered RV / Boat pad very nicely situated for easy parking with a 30 amp power hook up. The woodshed is one that I believe rivals any I have ever seen. This whole property has a very private appeal and has great attention to detail. It is a true place of beauty and peacefulness. Set back in a private section of the subdivision, this home offers a quiet escape while still being close to everything. This is truly a must see to appreciate. Like having your own park.
(Buyer to verify all information before making an informed offer.)
Contact an agent
Home facts
- Year built:2006
- Listing ID #:1312622
- Added:178 day(s) ago
- Updated:February 10, 2026 at 08:36 AM
Rooms and interior
- Bedrooms:2
- Total bathrooms:3
- Full bathrooms:3
- Living area:2,190 sq. ft.
Heating and cooling
- Cooling:Central Cooling
- Heating:Central, Electric
Structure and exterior
- Year built:2006
- Building area:2,190 sq. ft.
- Lot area:0.9 Acres
Utilities
- Sewer:Septic Tank
Finances and disclosures
- Price:$475,000
- Price per sq. ft.:$216.89
New listings near 1115 Sunset Ridge Drive
- New
 $224,000Active3 beds 1 baths1,128 sq. ft.
$224,000Active3 beds 1 baths1,128 sq. ft.313 Myrtle Ave, Crossville, TN 38555
MLS# 1329414Listed by: EXP REALTY, LLC - New
 $229,900Active3 beds 2 baths1,390 sq. ft.
$229,900Active3 beds 2 baths1,390 sq. ft.317 Norman Dr, Crossville, TN 38571
MLS# 3121441Listed by: AMERICAN WAY REAL ESTATE - New
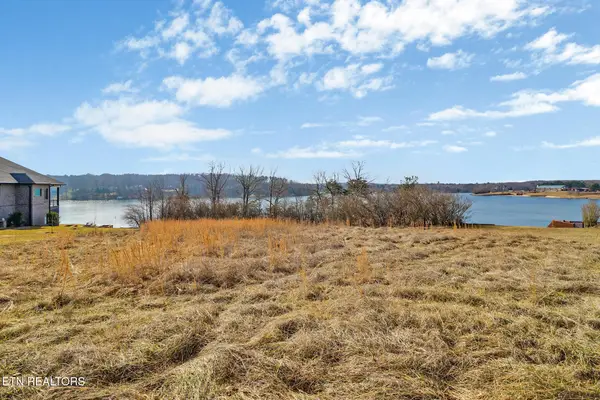 Listed by BHGRE$250,000Active0.74 Acres
Listed by BHGRE$250,000Active0.74 AcresWaterview Drive, Crossville, TN 38555
MLS# 1329404Listed by: BETTER HOMES AND GARDEN REAL ESTATE GWIN REALTY - New
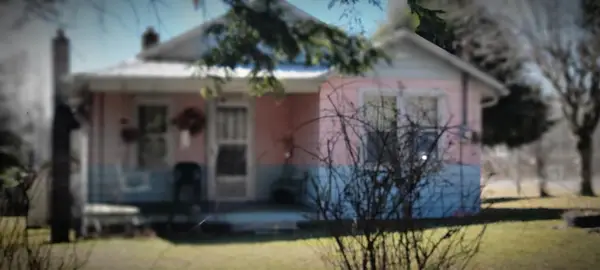 $199,000Active2 beds 1 baths
$199,000Active2 beds 1 baths13323 Highway 70 North, CROSSVILLE, TN 38571
MLS# 242151Listed by: FIRST REALTY COMPANY - New
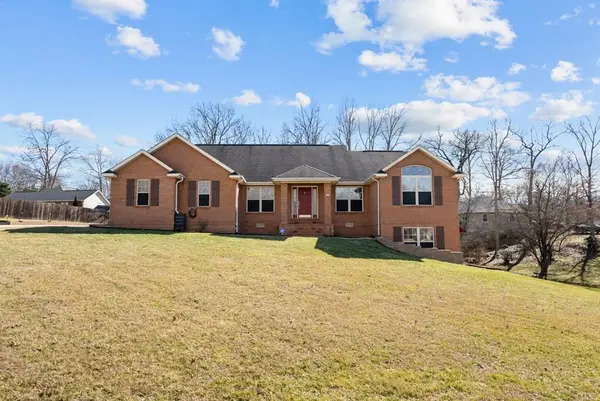 $659,500Active5 beds 4 baths3,408 sq. ft.
$659,500Active5 beds 4 baths3,408 sq. ft.112 Dove Dr, CROSSVILLE, TN 38555
MLS# 242142Listed by: HIGHLANDS ELITE REAL ESTATE LLC - CRVL - New
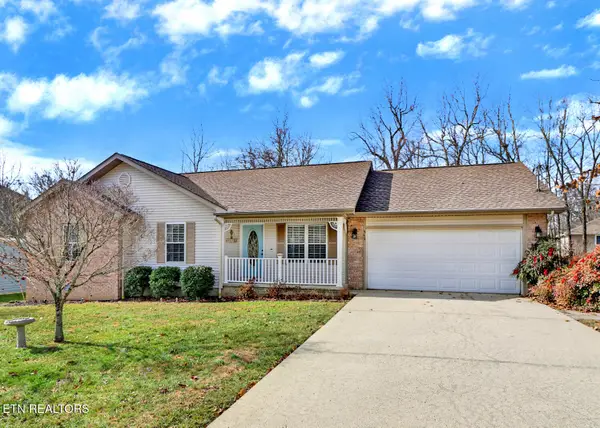 Listed by BHGRE$329,000Active3 beds 3 baths1,792 sq. ft.
Listed by BHGRE$329,000Active3 beds 3 baths1,792 sq. ft.545 Snead Drive, Crossville, TN 38558
MLS# 1329355Listed by: BETTER HOMES AND GARDEN REAL ESTATE GWIN REALTY - New
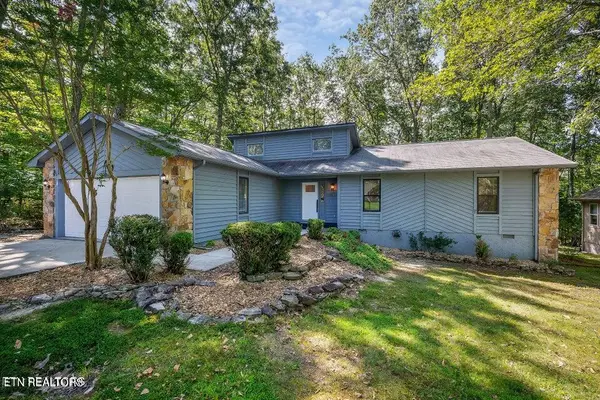 Listed by BHGRE$338,700Active3 beds 2 baths1,738 sq. ft.
Listed by BHGRE$338,700Active3 beds 2 baths1,738 sq. ft.334 Lakeview Drive, Crossville, TN 38558
MLS# 1329377Listed by: BETTER HOMES AND GARDEN REAL ESTATE GWIN REALTY  $7,999Pending0.26 Acres
$7,999Pending0.26 Acres1024 Hopi Drive, Crossville, TN 38572
MLS# 1329352Listed by: RE/MAX FINEST- New
 $383,500Active2 beds 2 baths1,270 sq. ft.
$383,500Active2 beds 2 baths1,270 sq. ft.15 Rena Circle, Crossville, TN 38572
MLS# 1329320Listed by: THE REAL ESTATE COLLECTIVE - New
 $379,000Active3 beds 3 baths2,200 sq. ft.
$379,000Active3 beds 3 baths2,200 sq. ft.254 Woody Cemetery Rd, Crossville, TN 38571
MLS# 1329277Listed by: RE/MAX FINEST

