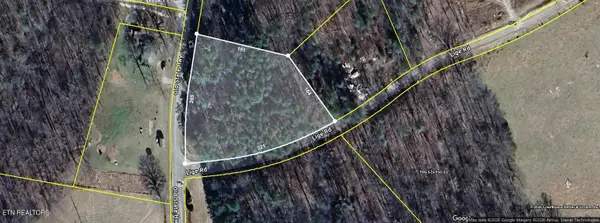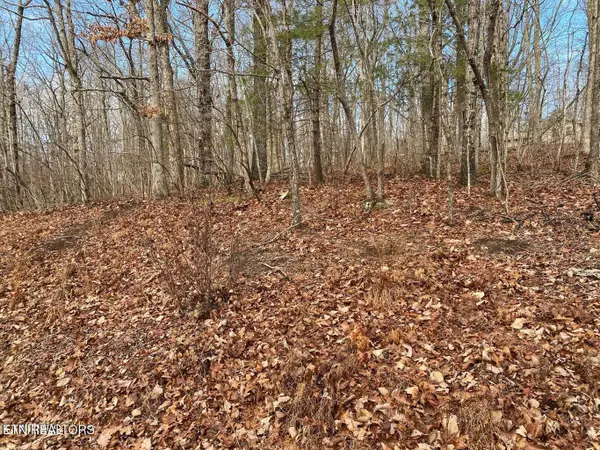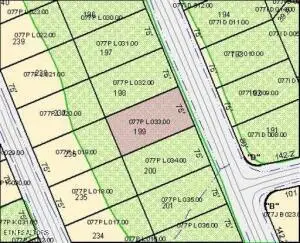- BHGRE®
- Tennessee
- Crossville
- 1118 Hileah Dr
1118 Hileah Dr, Crossville, TN 38572
Local realty services provided by:Better Homes and Gardens Real Estate Heritage Group
1118 Hileah Dr,Crossville, TN 38572
$999,890
- 3 Beds
- 4 Baths
- 4,316 sq. ft.
- Single family
- Active
Listed by: gina m. knight
Office: re/max finest
MLS#:3056733
Source:NASHVILLE
Price summary
- Price:$999,890
- Price per sq. ft.:$231.67
- Monthly HOA dues:$25.17
About this home
Welcome to this exquisite lakefront estate, newly built in 2023 and perfectly positioned along the shoreline of Lake Tansi. With panoramic lake and mountain views from nearly every room, this custom-crafted home offers the ideal balance of refined design, modern comfort, and natural beauty.
Step inside to soaring ceilings, 8-foot solid-core doors, and an open-concept layout filled with natural light. The great room features a cozy gas fireplace and an entire wall of windows that frame the peaceful water views. The kitchen is a culinary masterpiece, complete with quartz countertops, a high-end gas range, double ovens, a waterfall island with breakfast bar seating, and a spacious double-door pantry.
The main level includes three well-appointed bedrooms, including a luxurious primary suite with private deck access, a generous walk-in closet, and a spa-like bathroom featuring dual vanities and a beautifully tiled walk-in shower. Upstairs, you'll find a private guest suite and full bath, perfect for hosting friends and family.
The fully finished walkout basement is an entertainer’s dream, showcasing two additional rooms, a half bath, and a custom handcrafted Hawaiian wood bar—ideal for gatherings, game nights, or relaxing with a view. Step outside to a covered patio, complete with a hot tub and built-in gas grill, both of which convey with the property.
Additional Features Include:
Private motorized boat slip
3-car garage
Tankless on-demand water heater
Zoned mini-split HVAC systems
Dual sump pump system
Covered rear deck with uninterrupted views
Whether you're looking for a full-time residence or an extraordinary vacation retreat, this property offers everything you need to enjoy life on the lake in style. Schedule your private showing today!
Contact an agent
Home facts
- Year built:2023
- Listing ID #:3056733
- Added:542 day(s) ago
- Updated:January 30, 2026 at 06:38 PM
Rooms and interior
- Bedrooms:3
- Total bathrooms:4
- Full bathrooms:3
- Half bathrooms:1
- Living area:4,316 sq. ft.
Heating and cooling
- Cooling:Central Air
- Heating:Central
Structure and exterior
- Year built:2023
- Building area:4,316 sq. ft.
- Lot area:0.33 Acres
Schools
- High school:Cumberland County High School
- Middle school:Frank P. Brown Elementary
- Elementary school:Frank P. Brown Elementary
Utilities
- Water:Private, Water Available
- Sewer:Septic Tank
Finances and disclosures
- Price:$999,890
- Price per sq. ft.:$231.67
- Tax amount:$1,880
New listings near 1118 Hileah Dr
- New
 $279,750Active5.92 Acres
$279,750Active5.92 AcresSparta Drive, Crossville, TN 38555
MLS# 1328055Listed by: MONARCH REALTY GROUP - New
 $359,850Active4.9 Acres
$359,850Active4.9 Acres2023 Sparta Hwy, Crossville, TN 38572
MLS# 1328057Listed by: MONARCH REALTY GROUP - New
 $254,929Active3 beds 2 baths1,493 sq. ft.
$254,929Active3 beds 2 baths1,493 sq. ft.181 Pomona Court, Crossville, TN 38571
MLS# 1328075Listed by: SKENDER-NEWTON REALTY - New
 $254,929Active3 beds 2 baths1,493 sq. ft.
$254,929Active3 beds 2 baths1,493 sq. ft.181 Pomona Court, CROSSVILLE, TN 38571
MLS# 241862Listed by: SKENDER-NEWTON REALTY - New
 $107,000Active5.02 Acres
$107,000Active5.02 Acres0 Beehive Lane, Crossville, TN 38571
MLS# 1328035Listed by: ISHAM-JONES REALTY - New
 $65,000Active1.36 Acres
$65,000Active1.36 AcresOld Highway 28, Crossville, TN 38555
MLS# 1327991Listed by: BAISLEY HOMETOWN REALTY, LLC - New
 $65,000Active-- beds -- baths
$65,000Active-- beds -- baths0 Old Highway 28, Crossville, TN 38555
MLS# 3118293Listed by: BAISLEY HOMETOWN REALTY LLC - New
 $229,900Active3 beds 2 baths1,390 sq. ft.
$229,900Active3 beds 2 baths1,390 sq. ft.317 Norman Dr., CROSSVILLE, TN 38571
MLS# 241839Listed by: AMERICAN WAY REAL ESTATE - New
 $4,900Active0.3 Acres
$4,900Active0.3 Acres116 Overlook Cove, Crossville, TN 38558
MLS# 3118179Listed by: THIRD TENNESSEE REALTY AND ASSOCIATES - New
 $6,000Active0 Acres
$6,000Active0 Acres116 Kings Down Dr, CROSSVILLE, TN 38558
MLS# 241835Listed by: THE REAL ESTATE COLLECTIVE CROSSVILLE

