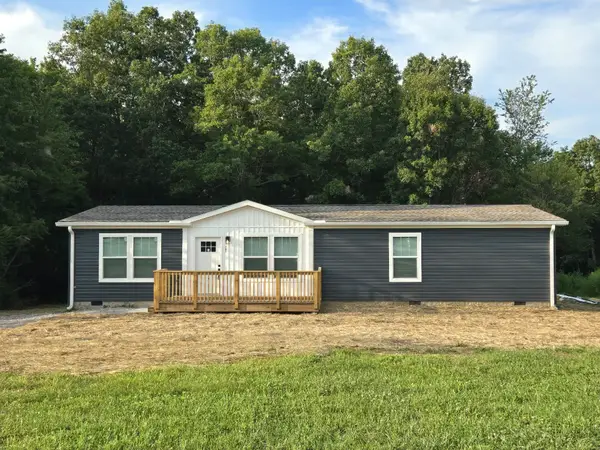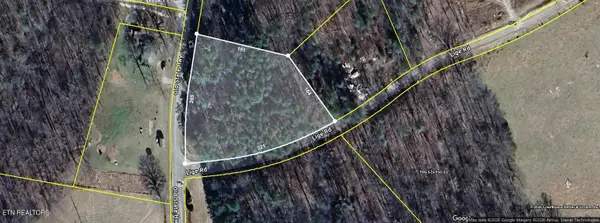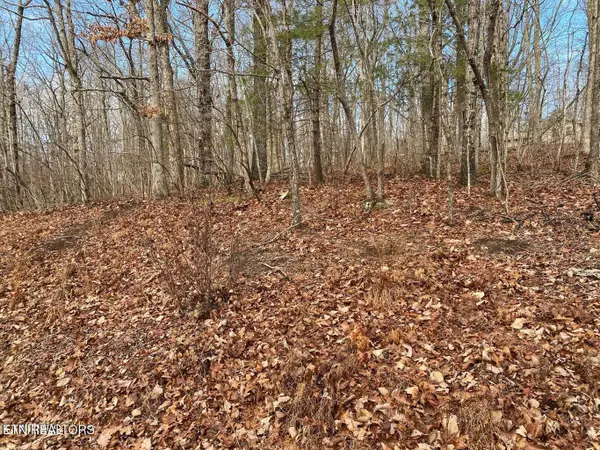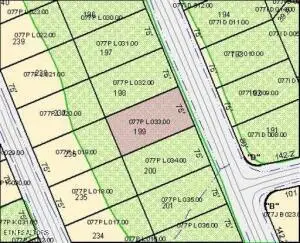- BHGRE®
- Tennessee
- Crossville
- 1128 Cumberland View Drive
1128 Cumberland View Drive, Crossville, TN 38571
Local realty services provided by:Better Homes and Gardens Real Estate Gwin Realty
1128 Cumberland View Drive,Crossville, TN 38571
$595,000
- 3 Beds
- 4 Baths
- 2,045 sq. ft.
- Single family
- Active
Listed by: andy peterson
Office: exp realty, llc.
MLS#:1318774
Source:TN_KAAR
Price summary
- Price:$595,000
- Price per sq. ft.:$290.95
About this home
EXQUISITE NEW BUILD: Modern farmhouse elegance meets intelligent design on .59 acres near all Crossville amenities. Luxury meets convenience within Crossville city limits. This 3 bedroom, 3.5 bathroom home includes 2,045 sq ft of high-end living plus a large bonus room (with closet). Experience superior construction with 6'' exterior walls, a fully encapsulated crawl space, and an energy-efficient gas tankless water heater. Interior features coffered ceilings, elegant 8'H doors, quartz countertops in the kitchen and on the fireplace mantel, and granite countertops in all bathrooms. The kitchen includes a gas range and a dedicated butler's pantry. Enjoy the living room's ventless LED gas fireplace and private retreats where every bedroom has its own full bathroom. Tile floors in the kitchen, laundry, and bathrooms. The 846 sq ft garage is a dream: 9'Hx10'W garage doors, 24' depth, an EV charger, and a 30' wide level entry concrete driveway. Peace of mind is guaranteed with wiring for a whole-house generator and city services (police, fire, trash, sewer). Prime location near hospital, golf courses, shopping, schools, parks, golf courses, and I-40 access. Low-maintenance exterior with Trex decking. Survey on file. Buyer to verify all information before making an informed offer.
Contact an agent
Home facts
- Year built:2025
- Listing ID #:1318774
- Added:106 day(s) ago
- Updated:January 30, 2026 at 04:55 PM
Rooms and interior
- Bedrooms:3
- Total bathrooms:4
- Full bathrooms:3
- Half bathrooms:1
- Living area:2,045 sq. ft.
Heating and cooling
- Cooling:Central Cooling
- Heating:Central, Electric
Structure and exterior
- Year built:2025
- Building area:2,045 sq. ft.
- Lot area:0.59 Acres
Utilities
- Sewer:Public Sewer
Finances and disclosures
- Price:$595,000
- Price per sq. ft.:$290.95
New listings near 1128 Cumberland View Drive
- New
 $254,929Active3 beds 2 baths1,493 sq. ft.
$254,929Active3 beds 2 baths1,493 sq. ft.181 Pomona Ct, Crossville, TN 38571
MLS# 3118568Listed by: SKENDER-NEWTON REALTY - New
 $279,750Active5.92 Acres
$279,750Active5.92 AcresSparta Drive, Crossville, TN 38555
MLS# 1328055Listed by: MONARCH REALTY GROUP - New
 $359,850Active4.9 Acres
$359,850Active4.9 Acres2023 Sparta Hwy, Crossville, TN 38572
MLS# 1328057Listed by: MONARCH REALTY GROUP - New
 $254,929Active3 beds 2 baths1,493 sq. ft.
$254,929Active3 beds 2 baths1,493 sq. ft.181 Pomona Court, Crossville, TN 38571
MLS# 1328075Listed by: SKENDER-NEWTON REALTY - New
 $107,000Active5.02 Acres
$107,000Active5.02 Acres0 Beehive Lane, Crossville, TN 38571
MLS# 1328035Listed by: ISHAM-JONES REALTY - New
 $65,000Active1.36 Acres
$65,000Active1.36 AcresOld Highway 28, Crossville, TN 38555
MLS# 1327991Listed by: BAISLEY HOMETOWN REALTY, LLC - New
 $65,000Active-- beds -- baths
$65,000Active-- beds -- baths0 Old Highway 28, Crossville, TN 38555
MLS# 3118293Listed by: BAISLEY HOMETOWN REALTY LLC - New
 $229,900Active3 beds 2 baths1,390 sq. ft.
$229,900Active3 beds 2 baths1,390 sq. ft.317 Norman Dr., CROSSVILLE, TN 38571
MLS# 241839Listed by: AMERICAN WAY REAL ESTATE - New
 $4,900Active0.3 Acres
$4,900Active0.3 Acres116 Overlook Cove, Crossville, TN 38558
MLS# 3118179Listed by: THIRD TENNESSEE REALTY AND ASSOCIATES - New
 $6,000Active0 Acres
$6,000Active0 Acres116 Kings Down Dr, CROSSVILLE, TN 38558
MLS# 241835Listed by: THE REAL ESTATE COLLECTIVE CROSSVILLE

