113 Sugarbush Circle, Crossville, TN 38558
Local realty services provided by:Better Homes and Gardens Real Estate Jackson Realty
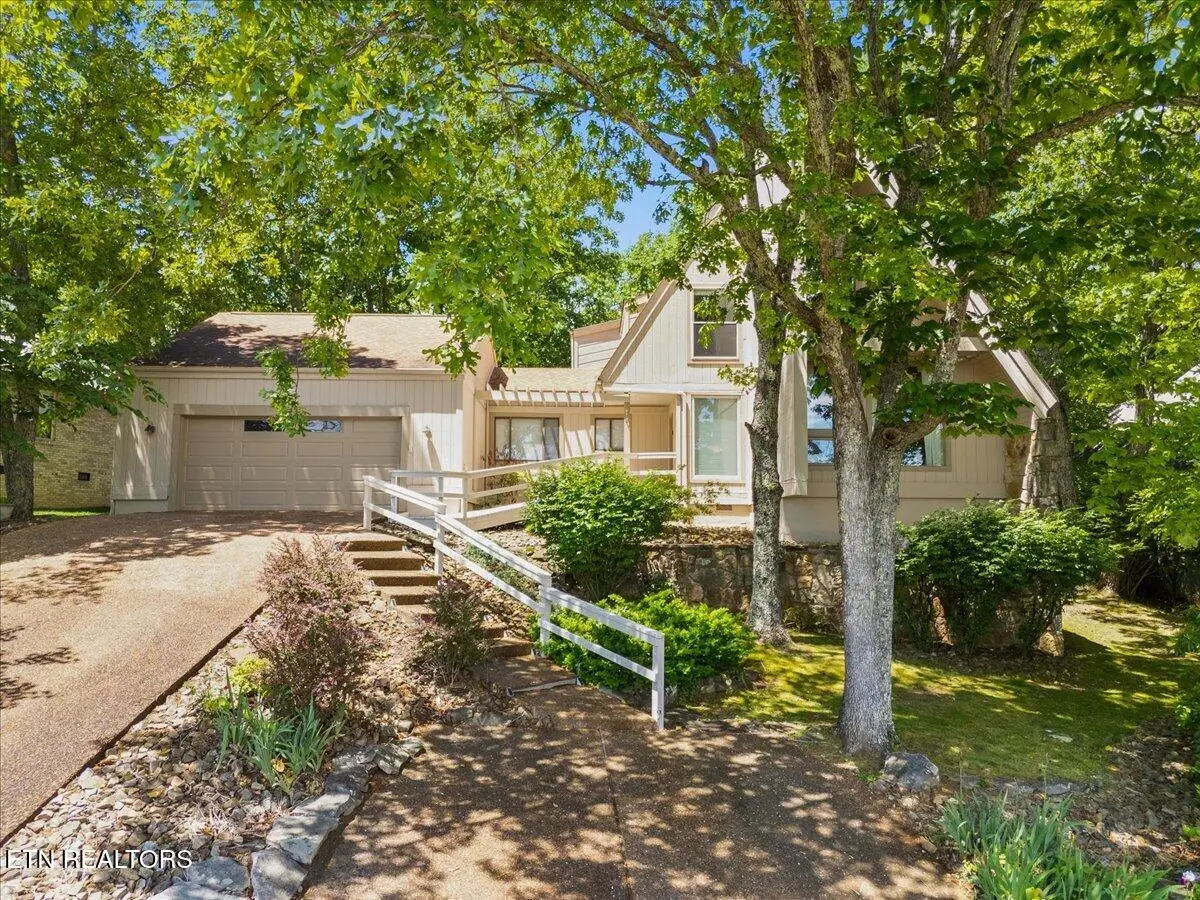
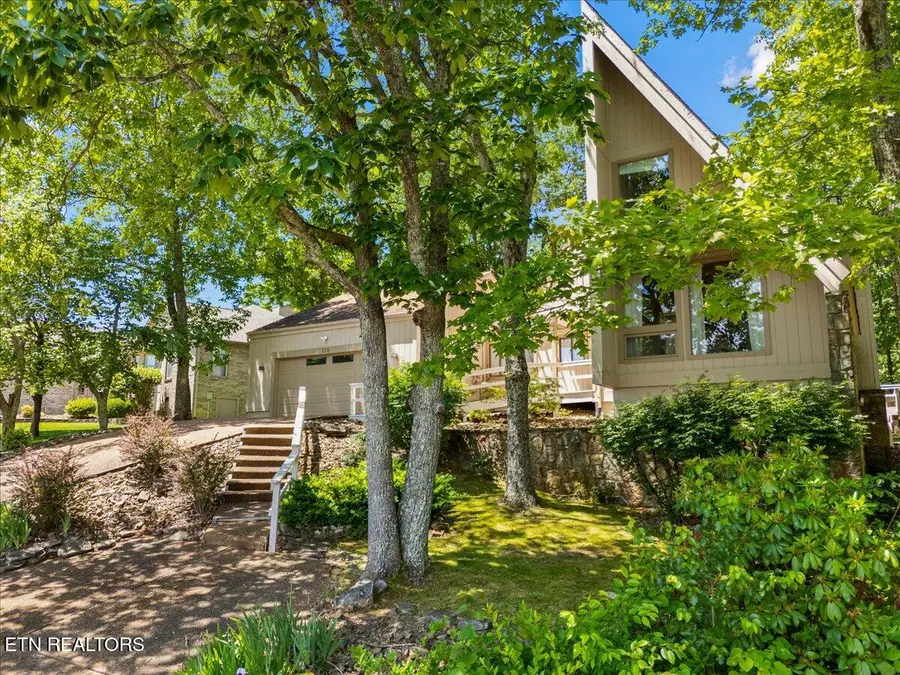
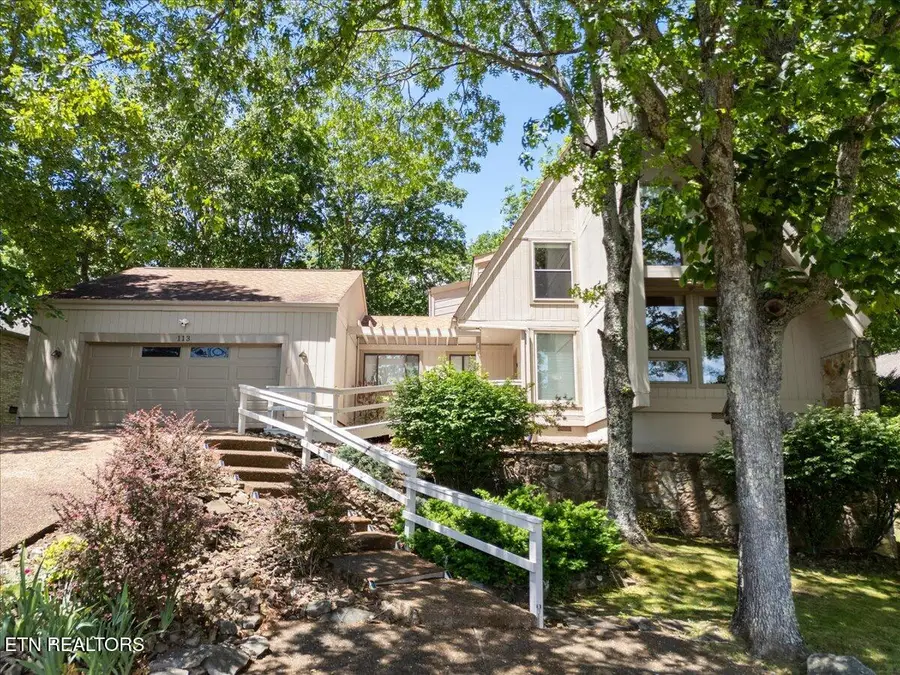
113 Sugarbush Circle,Crossville, TN 38558
$360,000
- 3 Beds
- 3 Baths
- 2,347 sq. ft.
- Single family
- Pending
Listed by:lynette bell
Office:realty executives associates
MLS#:1301665
Source:TN_KAAR
Price summary
- Price:$360,000
- Price per sq. ft.:$153.39
- Monthly HOA dues:$123
About this home
Experience the best of both worlds—mountain vistas and golf course living—in this one-of-a-kind A-frame home nestled on the 11th green of the scenic Druid Golf Course. Enjoy serene mornings and picturesque views from your private back deck overlooking the fairway.
The main level offers a spacious primary suite complete with a tiled walk-in shower, dual vanities, and a luxurious jetted tub. The kitchen is well-appointed with tile flooring, a large pantry, an eat-in area, induction cooktop, oven with warming drawer, and ample storage. A utility room and half bath add convenience. A dedicated office provides inspiring mountain views, while the open living and dining area features a cozy gas log fireplace and overlooks the lush golf course.
Upstairs, you'll find two additional bedrooms, a full bath, and a versatile loft space. The rear bedroom offers golf course views, and the loft captures beautiful mountain scenery. This property offers a rare combination of comfort, charm, and a prime location—perfect for golf enthusiasts or anyone seeking a peaceful, scenic setting.
Contact an agent
Home facts
- Year built:1979
- Listing Id #:1301665
- Added:86 day(s) ago
- Updated:July 20, 2025 at 07:28 AM
Rooms and interior
- Bedrooms:3
- Total bathrooms:3
- Full bathrooms:2
- Half bathrooms:1
- Living area:2,347 sq. ft.
Heating and cooling
- Cooling:Central Cooling
- Heating:Central, Electric
Structure and exterior
- Year built:1979
- Building area:2,347 sq. ft.
- Lot area:0.35 Acres
Schools
- High school:Stone Memorial
- Middle school:Crab Orchard
- Elementary school:Crab Orchard
Utilities
- Sewer:Public Sewer
Finances and disclosures
- Price:$360,000
- Price per sq. ft.:$153.39
New listings near 113 Sugarbush Circle
- New
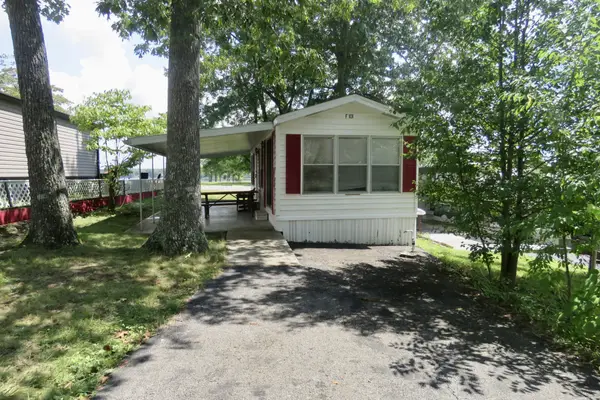 $114,929Active1 beds 1 baths600 sq. ft.
$114,929Active1 beds 1 baths600 sq. ft.131 Commanche Trl, Crossville, TN 38572
MLS# 2974185Listed by: SKENDER-NEWTON REALTY - New
 $29,900Active1 beds 1 baths436 sq. ft.
$29,900Active1 beds 1 baths436 sq. ft.80 Hollow Log Tr, Crossville, TN 38572
MLS# 2974209Listed by: ISHAM JONES REALTY - New
 $10,500Active0.22 Acres
$10,500Active0.22 Acres817 Ojibwa Lane, Crossville, TN 38572
MLS# 1312087Listed by: BERKSHIRE HATHAWAY HOMESERVICES SOUTHERN REALTY - New
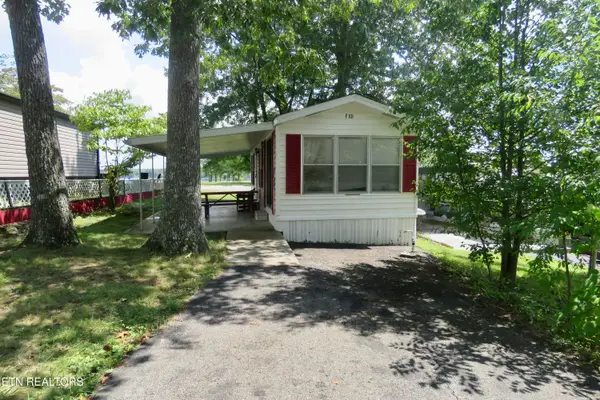 $114,929Active1 beds 1 baths600 sq. ft.
$114,929Active1 beds 1 baths600 sq. ft.131 Commanche Tr, Crossville, TN 38572
MLS# 1312091Listed by: SKENDER-NEWTON REALTY - New
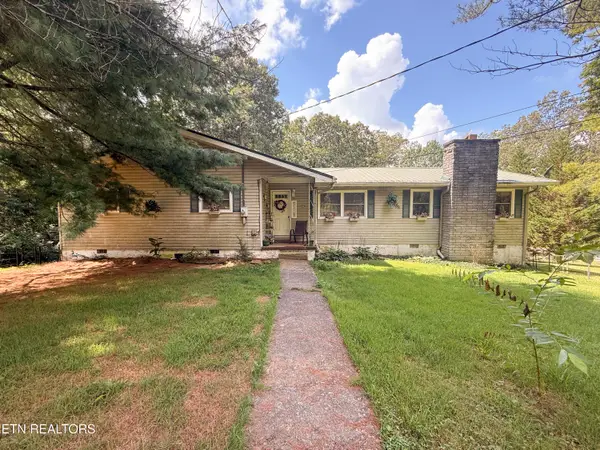 $305,000Active3 beds 2 baths1,524 sq. ft.
$305,000Active3 beds 2 baths1,524 sq. ft.266 Hickory Drive, Crossville, TN 38571
MLS# 1312056Listed by: REALTY EXECUTIVES ASSOCIATES - New
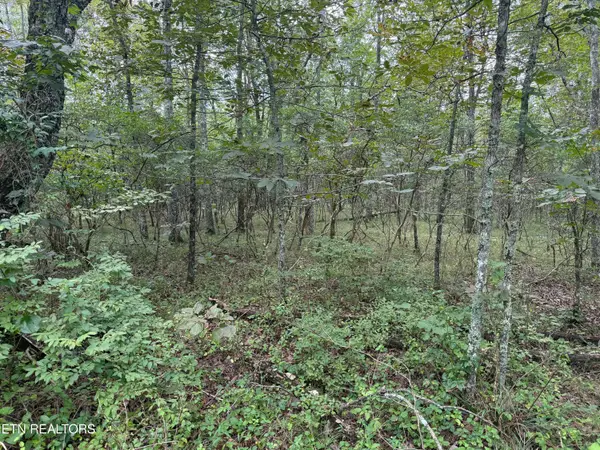 $8,000Active0.24 Acres
$8,000Active0.24 Acres130 Blackburn Drive, Crossville, TN 38558
MLS# 1312049Listed by: COLDWELL BANKER JIM HENRY  $499,000Active40 Acres
$499,000Active40 Acres9109 Newton Rd, Crossville, TN 38572
MLS# 1309018Listed by: BERKSHIRE HATHAWAY HOMESERVICES SOUTHERN REALTY- New
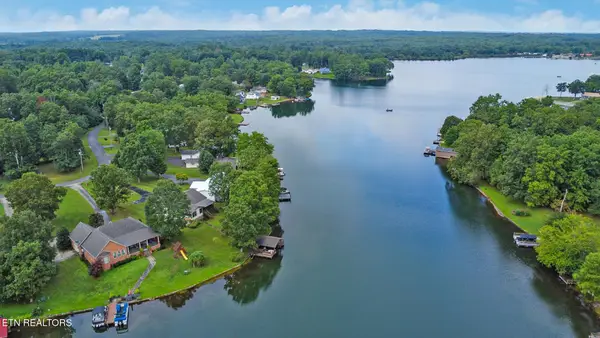 $495,000Active1 beds 2 baths1,710 sq. ft.
$495,000Active1 beds 2 baths1,710 sq. ft.9575 Cherokee Tr, Crossville, TN 38572
MLS# 1311962Listed by: TRIPLE C REALTY & AUCTION, LLC - New
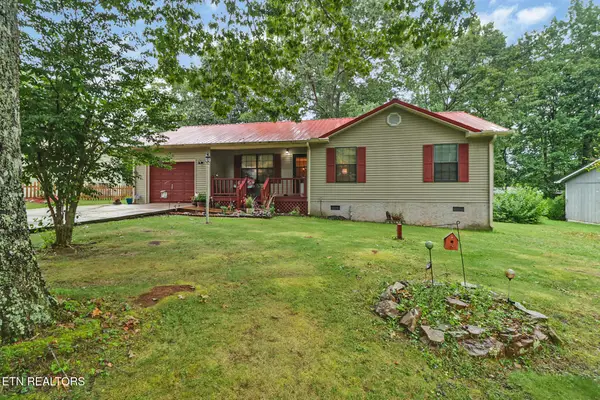 $285,000Active3 beds 2 baths1,497 sq. ft.
$285,000Active3 beds 2 baths1,497 sq. ft.79 Apple Circle, Crossville, TN 38555
MLS# 1311981Listed by: WEICHERT, REALTORS-THE WEBB AGENCY  $499,000Active-- beds -- baths
$499,000Active-- beds -- baths9109 Newton Rd, Crossville, TN 38572
MLS# 2944033Listed by: BERKSHIRE HATHAWAY HOMESERVICES SOUTHERN REALTY
