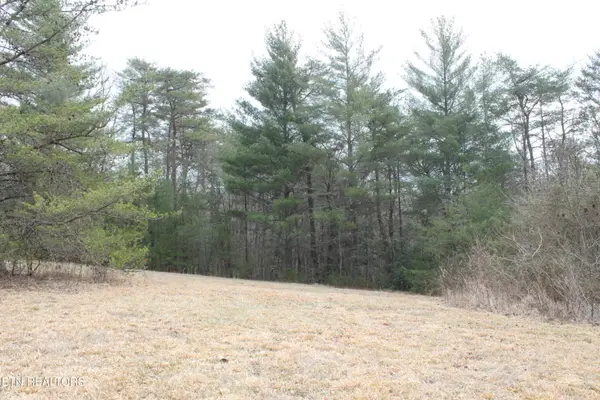114 Britton Lane, Crossville, TN 38558
Local realty services provided by:Better Homes and Gardens Real Estate Heritage Group
114 Britton Lane,Crossville, TN 38558
$430,000
- 3 Beds
- 2 Baths
- 1,525 sq. ft.
- Single family
- Active
Listed by: annette renaud
Office: crye-leike brown realty
MLS#:2980296
Source:NASHVILLE
Price summary
- Price:$430,000
- Price per sq. ft.:$281.97
- Monthly HOA dues:$120
About this home
''Welcome Home'' Imagine a 1525 sq ft home taking shape in the Fairfield Glade Resort Community, designed for an active lifestyle, in the heart of an active community offering, 5 golf courses, hiking trails, swimming, 2 marinas, tennis, pickleball, and so much more.
This home is split floor plan, open concept living area that seamlessly connects the kitchen, dining, and living spaces.
On one side of the home, the master suite offers a tranquil retreat, complete with an en-suite bathroom and walk in closet. On the opposite side, two additional bedrooms provide ample space for family or guests, along with a shared bathroom.
This is the time to personalize it for your lifestyle. Natural Gas Stone Fireplace, with a beamed vaulted ceiling is the perfect backdrop for your touch on flooring, and any other preferences you may have. 8 ft doors breaths into the space revealing the height of the ceilings throughout.
''Come On Home'' Buyers to verify information before making an offer.
Contact an agent
Home facts
- Year built:2025
- Listing ID #:2980296
- Added:186 day(s) ago
- Updated:February 26, 2026 at 03:25 PM
Rooms and interior
- Bedrooms:3
- Total bathrooms:2
- Full bathrooms:2
- Flooring:Tile
- Kitchen Description:Dishwasher, Disposal, Refrigerator
- Basement:Yes
- Basement Description:Crawl Space
- Living area:1,525 sq. ft.
Heating and cooling
- Cooling:Central Air
- Heating:Heat Pump, Natural Gas
Structure and exterior
- Year built:2025
- Building area:1,525 sq. ft.
- Lot area:0.24 Acres
- Lot Features:Level, Wooded
- Architectural Style:Traditional
- Construction Materials:Frame, Stone, Vinyl Siding
- Exterior Features:Patio, Porch
- Levels:1 Story
Schools
- High school:Stone Memorial High School
- Elementary school:Crab Orchard Elementary
Utilities
- Water:Public, Water Available
- Sewer:Public Sewer
Finances and disclosures
- Price:$430,000
- Price per sq. ft.:$281.97
- Tax amount:$51
Features and amenities
- Appliances:Dishwasher, Disposal, Refrigerator
- Amenities:Golf Course, Playground, Walk-In Closet(s)
- Pool features:Pool
New listings near 114 Britton Lane
- New
 $450,000Active3 beds 2 baths2,003 sq. ft.
$450,000Active3 beds 2 baths2,003 sq. ft.4021 Squavto Lane, Crossville, TN 38572
MLS# 1330648Listed by: EXP REALTY, LLC - New
 $65,000Active1 beds -- baths1,872 sq. ft.
$65,000Active1 beds -- baths1,872 sq. ft.1015 Brown Creek Drive, CROSSVILLE, TN 38571
MLS# 242378Listed by: ISHAM-JONES REALTY - New
 $900,000Active5.5 Acres
$900,000Active5.5 Acres0 Old Jamestown Hwy, Crossville, TN 38555
MLS# 3135567Listed by: CORCORAN REVERIE - New
 $88,000Active5 Acres
$88,000Active5 AcresMeridian Rd, Crossville, TN 38555
MLS# 1330546Listed by: NORTH CUMBERLAND REALTY, LLC - New
 $185,000Active2 beds 2 baths938 sq. ft.
$185,000Active2 beds 2 baths938 sq. ft.45 Wilshire Heights Drive, Crossville, TN 38558
MLS# 1330477Listed by: CRYE-LEIKE BROWN REALTY - New
 $185,000Active2 beds 2 baths938 sq. ft.
$185,000Active2 beds 2 baths938 sq. ft.45 Wilshire Heights Drive, Crossville, TN 38558
MLS# 3135048Listed by: CRYE-LEIKE BROWN REALTY - New
 $899,000Active2 beds 4 baths3,471 sq. ft.
$899,000Active2 beds 4 baths3,471 sq. ft.1260 Arrowhead Drive, Crossville, TN 38572
MLS# 3110824Listed by: HIGHLANDS ELITE REAL ESTATE - New
 $299,999Active3 beds 2 baths1,540 sq. ft.
$299,999Active3 beds 2 baths1,540 sq. ft.11981 S Hwy 127, Crossville, TN 38572
MLS# 3117091Listed by: BLUE SKY REALTY PARTNERS - New
 $179,929Active3 beds 2 baths1,296 sq. ft.
$179,929Active3 beds 2 baths1,296 sq. ft.4021 Saponac Dr, Crossville, TN 38572
MLS# 3128916Listed by: SKENDER-NEWTON REALTY - New
 $655,000Active3 beds 2 baths2,002 sq. ft.
$655,000Active3 beds 2 baths2,002 sq. ft.18 Maplewood Court, Crossville, TN 38558
MLS# 1330436Listed by: GLADE REALTY

