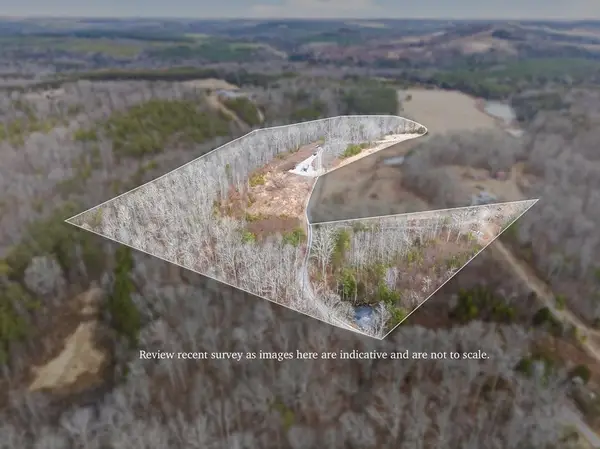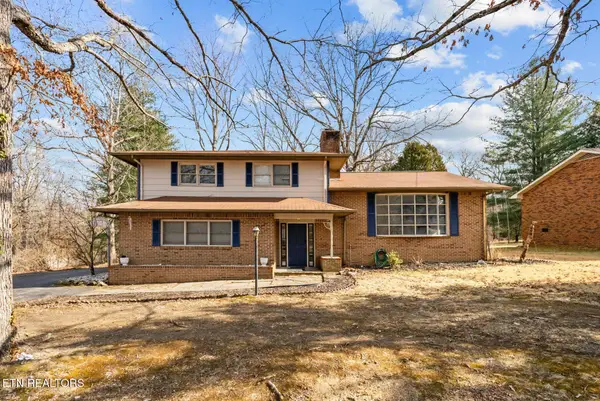117 Northridge Drive, Crossville, TN 38558
Local realty services provided by:Better Homes and Gardens Real Estate Jackson Realty
117 Northridge Drive,Crossville, TN 38558
$659,000
- 3 Beds
- 2 Baths
- 2,164 sq. ft.
- Single family
- Active
Listed by: andy peterson
Office: exp realty, llc.
MLS#:1318904
Source:TN_KAAR
Price summary
- Price:$659,000
- Price per sq. ft.:$304.53
- Monthly HOA dues:$120
About this home
Immaculate Fairfield Glade Resort home with mountain views & high-end upgrades. Welcome to this meticulously maintained 2,164 sq ft luxury home nestled in the heart of Fairfield Glade Resort. Designed for both comfort & style, this home offers stunning mountain views & a thoughtful floor plan filled with upscale finishes & modern conveniences. Step into the gourmet kitchen featuring tile floors, solid surface countertops, stainless steel appliances, a gas stove, & a built-in office desk - perfect for multitasking. A cozy breakfast nook off the kitchen leads to the spacious living room adorned with rich wood flooring, a gas fireplace, & access to the 16'x12' 3-season screened porch - ideal for relaxing or entertaining. The formal dining room showcases panoramic mountain views, while the whole-home speaker system sets the perfect ambiance throughout. Retreat to the oversized master suite with double vanities, a jetted tub, & direct access to the 3-season porch. One of the guest rooms features a built-in Murphy bed, maximizing versatility to use as an office & second guest room. The home has plenty of storage with it's extra pantry space & multiple closets. Major upgrades include a new roof (50 year transferable warranty) in 2023, newer HVAC in 2020, & a tankless water heater in 2020. The home also includes gutter guards, a walk-in crawl space/workshop under the home, newer water filtration system in 2020, & even a chimney upgrad (bird proof) in 2024. Outdoor living is elevated with an auto-waterer for plants, gas grill line on the deck, & garage door screens for added comfort & privacy. Fairfield Glade Resort encompasses 90 holes of golf, 11 spring-fed lakes, marinas, beaches, & swimming areas. Indoor & outdoor rec areas, swimming pool, hiking trails & more. Welcome to the golf capital & one of the top places to retire in Tennessee! Buyer to verify all information before making an informed offer.
Contact an agent
Home facts
- Year built:2006
- Listing ID #:1318904
- Added:119 day(s) ago
- Updated:February 11, 2026 at 03:25 PM
Rooms and interior
- Bedrooms:3
- Total bathrooms:2
- Full bathrooms:2
- Living area:2,164 sq. ft.
Heating and cooling
- Cooling:Central Cooling
- Heating:Central, Electric
Structure and exterior
- Year built:2006
- Building area:2,164 sq. ft.
- Lot area:0.72 Acres
Utilities
- Sewer:Public Sewer
Finances and disclosures
- Price:$659,000
- Price per sq. ft.:$304.53
New listings near 117 Northridge Drive
- New
 $65,000Active5.07 Acres
$65,000Active5.07 Acres25 Thomas Springs Road, Crossville, TN 38572
MLS# 3128708Listed by: MOSSY OAK PROPERTIES LAND SALES LLC - New
 $65,000Active5.02 Acres
$65,000Active5.02 Acres24 Thomas Springs Road, Crossville, TN 38572
MLS# 3128709Listed by: MOSSY OAK PROPERTIES LAND SALES LLC - New
 $65,000Active5.02 Acres
$65,000Active5.02 AcresTract 24 Thomas Springs Road #24, Crossville, TN 38572
MLS# 1528362Listed by: MOSSY OAK PROPERTIES LAND SALES , LLC - New
 $359,900Active3 beds 2 baths1,405 sq. ft.
$359,900Active3 beds 2 baths1,405 sq. ft.91 Lake St, Crossville, TN 38572
MLS# 1329120Listed by: WEICHERT, REALTORS-THE WEBB AGENCY - New
 $150,000Active1.04 Acres
$150,000Active1.04 Acres25 Claremont Circle, Crossville, TN 38558
MLS# 1329124Listed by: THE REAL ESTATE COLLECTIVE - New
 $135,000Active12.6 Acres
$135,000Active12.6 Acres0 Vanwinkle Cemetery Road, Crossville, TN 38572
MLS# 3128665Listed by: EXIT CROSS ROADS REALTY LIVINGSTON - New
 $65,000Active5.19 Acres
$65,000Active5.19 Acres26 Thomas Springs Road, Crossville, TN 38572
MLS# 3128680Listed by: MOSSY OAK PROPERTIES LAND SALES LLC - New
 $400,000Active3 beds 3 baths2,767 sq. ft.
$400,000Active3 beds 3 baths2,767 sq. ft.2275 Spruce Loop, Crossville, TN 38555
MLS# 1329089Listed by: HIGHLANDS ELITE REAL ESTATE - New
 $15,000Active0.29 Acres
$15,000Active0.29 Acres153 Sugarbush Cir, Crossville, TN 38558
MLS# 3128524Listed by: ZACH TAYLOR REAL ESTATE - New
 $395,000Active2 beds 2 baths1,977 sq. ft.
$395,000Active2 beds 2 baths1,977 sq. ft.102 Torrey Pines Lane, Crossville, TN 38558
MLS# 3113288Listed by: CRYE-LEIKE BROWN REALTY

