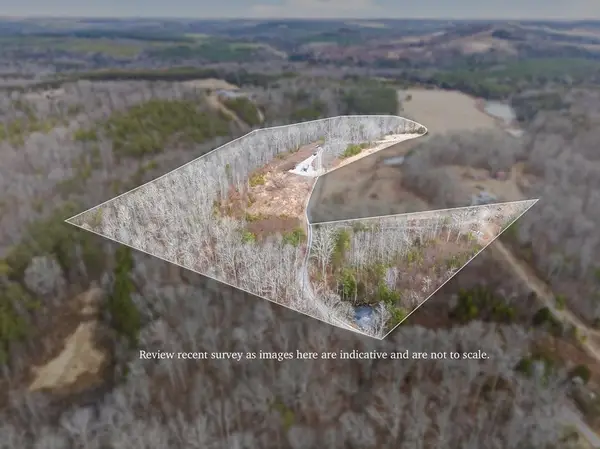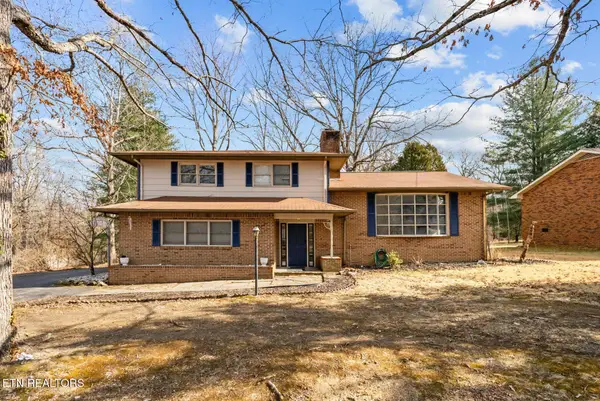1183 E Deer Creek Drive, Crossville, TN 38571
Local realty services provided by:Better Homes and Gardens Real Estate Gwin Realty
1183 E Deer Creek Drive,Crossville, TN 38571
$450,000
- 4 Beds
- 2 Baths
- 2,376 sq. ft.
- Single family
- Pending
Listed by: mark hall
Office: tennessee realty, llc.
MLS#:1303963
Source:TN_KAAR
Price summary
- Price:$450,000
- Price per sq. ft.:$189.39
- Monthly HOA dues:$37.5
About this home
Beautiful 4-Bedroom Home on the Golf Course in Deer Creek
Discover this well-maintained, one-owner 4-bedroom, 2-bath home featuring state-of-the-art construction designed for energy efficiency and storm resistance. With 9-foot ceilings and an open floor plan, this home offers comfort, space, and style throughout.
The spacious kitchen is equipped with stainless steel appliances and flows effortlessly into a large living room, formal dining area, and a cozy breakfast nook — perfect for family gatherings or entertaining guests.
Retreat to the large master suite, where the master bath includes a whirlpool tub, double vanity, and plenty of room to relax. Enjoy peaceful mornings or entertaining evenings on the covered screened porch, overlooking the private backyard and scenic golf course.
Located in the sought-after Deer Creek community, residents enjoy access to an 18-hole golf course, restaurant, swimming pool, tennis courts, and a playground. This handicap-accessible home combines beauty, function, and comfort in one stunning package. This home comes with a whole house Generac generator!Tankless water heater and lawn mower storage.
Contact an agent
Home facts
- Year built:2005
- Listing ID #:1303963
- Added:249 day(s) ago
- Updated:February 10, 2026 at 08:36 AM
Rooms and interior
- Bedrooms:4
- Total bathrooms:2
- Full bathrooms:2
- Living area:2,376 sq. ft.
Heating and cooling
- Cooling:Central Cooling
- Heating:Central, Electric
Structure and exterior
- Year built:2005
- Building area:2,376 sq. ft.
- Lot area:0.61 Acres
Utilities
- Sewer:Public Sewer
Finances and disclosures
- Price:$450,000
- Price per sq. ft.:$189.39
New listings near 1183 E Deer Creek Drive
- New
 $65,000Active5.07 Acres
$65,000Active5.07 Acres25 Thomas Springs Road, Crossville, TN 38572
MLS# 3128708Listed by: MOSSY OAK PROPERTIES LAND SALES LLC - New
 $65,000Active5.02 Acres
$65,000Active5.02 Acres24 Thomas Springs Road, Crossville, TN 38572
MLS# 3128709Listed by: MOSSY OAK PROPERTIES LAND SALES LLC - New
 $65,000Active5.02 Acres
$65,000Active5.02 AcresTract 24 Thomas Springs Road #24, Crossville, TN 38572
MLS# 1528362Listed by: MOSSY OAK PROPERTIES LAND SALES , LLC - New
 $359,900Active3 beds 2 baths1,405 sq. ft.
$359,900Active3 beds 2 baths1,405 sq. ft.91 Lake St, Crossville, TN 38572
MLS# 1329120Listed by: WEICHERT, REALTORS-THE WEBB AGENCY - New
 $150,000Active1.04 Acres
$150,000Active1.04 Acres25 Claremont Circle, Crossville, TN 38558
MLS# 1329124Listed by: THE REAL ESTATE COLLECTIVE - New
 $135,000Active12.6 Acres
$135,000Active12.6 Acres0 Vanwinkle Cemetery Road, Crossville, TN 38572
MLS# 3128665Listed by: EXIT CROSS ROADS REALTY LIVINGSTON - New
 $65,000Active5.19 Acres
$65,000Active5.19 Acres26 Thomas Springs Road, Crossville, TN 38572
MLS# 3128680Listed by: MOSSY OAK PROPERTIES LAND SALES LLC - New
 $400,000Active3 beds 3 baths2,767 sq. ft.
$400,000Active3 beds 3 baths2,767 sq. ft.2275 Spruce Loop, Crossville, TN 38555
MLS# 1329089Listed by: HIGHLANDS ELITE REAL ESTATE - New
 $15,000Active0.29 Acres
$15,000Active0.29 Acres153 Sugarbush Cir, Crossville, TN 38558
MLS# 3128524Listed by: ZACH TAYLOR REAL ESTATE - New
 $395,000Active2 beds 2 baths1,977 sq. ft.
$395,000Active2 beds 2 baths1,977 sq. ft.102 Torrey Pines Lane, Crossville, TN 38558
MLS# 3113288Listed by: CRYE-LEIKE BROWN REALTY

