12 Chelteham Ln, Crossville, TN 38558
Local realty services provided by:Better Homes and Gardens Real Estate Ben Bray & Associates
12 Chelteham Ln,Crossville, TN 38558
$519,000
- 3 Beds
- 4 Baths
- 2,359 sq. ft.
- Single family
- Active
Listed by: gina konopka
Office: better homes & gardens gwin realty
MLS#:3002021
Source:NASHVILLE
Price summary
- Price:$519,000
- Price per sq. ft.:$220.01
- Monthly HOA dues:$115
About this home
Beautiful Ranch with Seasonal Lake views in Fairfield Glade! This move-in ready 3BR/3.5 BA ranch offers modern updates, spacious living, and outdoor retreat's in one of Tennessee's most desirable communities. Enjoy a bright sunroom, expansive deck with gas grill, and a new stone-patio-all perfect for entertaining. Shed conveys for additional storage. Inside, you'll find Brazilian cherry floors, 9' ceilings, crown molding throughout, and a cozy gas fireplace. The updated kitchen features a wet bar, island, double oven, and new flooring. The private primary suite includes a renovated bath and fresh finishes, while the split floor plan ensures a comfort for family or guests. Recent upgrades-new heat pump & A/C (2025), leaf filters, interior paint, generator wiring-adding peace of mind. Living in Fairfield Glade means access to 5 championship golf courses, 11 lakes, pools, marinas, trails, tennis, pickleball, and more-all just minutes away from shopping, dining, and 1-40. Motivated Sellers-schedule your showing today!
*Backyard furniture conveys. *Buyer to verify all information before making an informed offer.
Contact an agent
Home facts
- Year built:2005
- Listing ID #:3002021
- Added:141 day(s) ago
- Updated:February 14, 2026 at 03:22 PM
Rooms and interior
- Bedrooms:3
- Total bathrooms:4
- Full bathrooms:3
- Half bathrooms:1
- Living area:2,359 sq. ft.
Heating and cooling
- Cooling:Ceiling Fan(s), Central Air
- Heating:Heat Pump
Structure and exterior
- Roof:Shingle
- Year built:2005
- Building area:2,359 sq. ft.
- Lot area:0.37 Acres
Schools
- High school:Stone Memorial High School
- Middle school:Crab Orchard Elementary
- Elementary school:Crab Orchard Elementary
Utilities
- Water:Private, Water Available
- Sewer:Public Sewer
Finances and disclosures
- Price:$519,000
- Price per sq. ft.:$220.01
- Tax amount:$1,010
New listings near 12 Chelteham Ln
- New
 $224,000Active3 beds 1 baths1,128 sq. ft.
$224,000Active3 beds 1 baths1,128 sq. ft.313 Myrtle Ave, Crossville, TN 38555
MLS# 1329414Listed by: EXP REALTY, LLC - New
 $229,900Active3 beds 2 baths1,390 sq. ft.
$229,900Active3 beds 2 baths1,390 sq. ft.317 Norman Dr, Crossville, TN 38571
MLS# 3121441Listed by: AMERICAN WAY REAL ESTATE - New
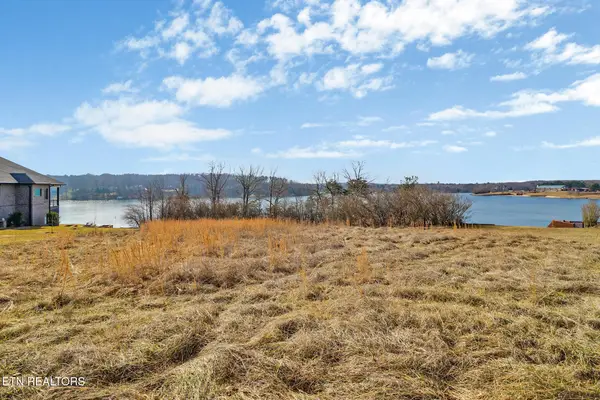 Listed by BHGRE$250,000Active0.74 Acres
Listed by BHGRE$250,000Active0.74 AcresWaterview Drive, Crossville, TN 38555
MLS# 1329404Listed by: BETTER HOMES AND GARDEN REAL ESTATE GWIN REALTY - New
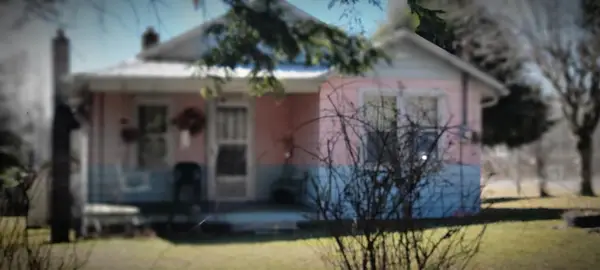 $199,000Active2 beds 1 baths
$199,000Active2 beds 1 baths13323 Highway 70 North, CROSSVILLE, TN 38571
MLS# 242151Listed by: FIRST REALTY COMPANY - New
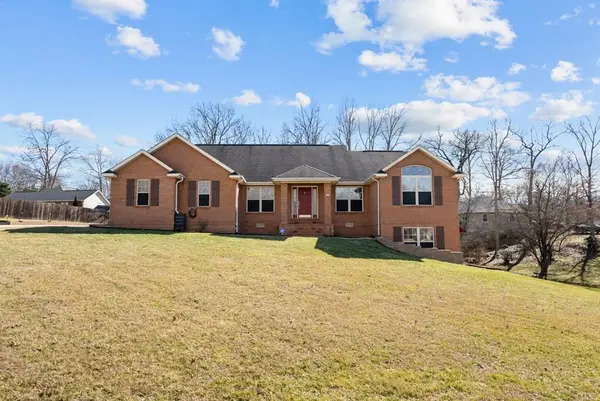 $659,500Active5 beds 4 baths3,408 sq. ft.
$659,500Active5 beds 4 baths3,408 sq. ft.112 Dove Dr, CROSSVILLE, TN 38555
MLS# 242142Listed by: HIGHLANDS ELITE REAL ESTATE LLC - CRVL - New
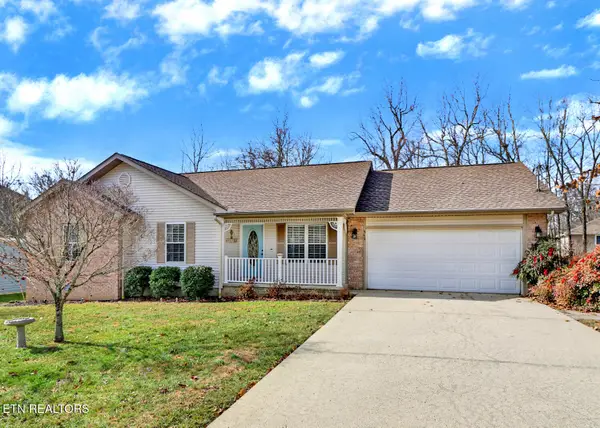 Listed by BHGRE$329,000Active3 beds 3 baths1,792 sq. ft.
Listed by BHGRE$329,000Active3 beds 3 baths1,792 sq. ft.545 Snead Drive, Crossville, TN 38558
MLS# 1329355Listed by: BETTER HOMES AND GARDEN REAL ESTATE GWIN REALTY - New
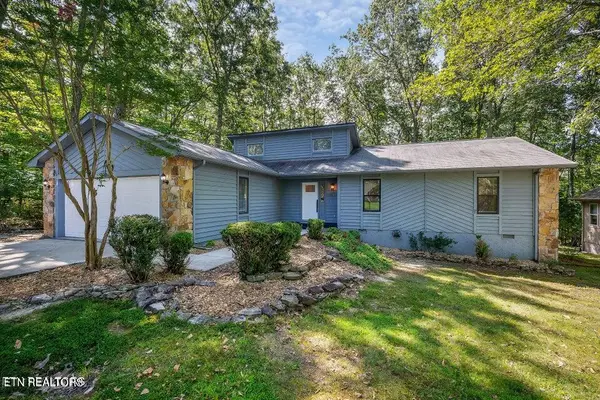 Listed by BHGRE$338,700Active3 beds 2 baths1,738 sq. ft.
Listed by BHGRE$338,700Active3 beds 2 baths1,738 sq. ft.334 Lakeview Drive, Crossville, TN 38558
MLS# 1329377Listed by: BETTER HOMES AND GARDEN REAL ESTATE GWIN REALTY  $7,999Pending0.26 Acres
$7,999Pending0.26 Acres1024 Hopi Drive, Crossville, TN 38572
MLS# 1329352Listed by: RE/MAX FINEST- New
 $383,500Active2 beds 2 baths1,270 sq. ft.
$383,500Active2 beds 2 baths1,270 sq. ft.15 Rena Circle, Crossville, TN 38572
MLS# 1329320Listed by: THE REAL ESTATE COLLECTIVE - New
 $379,000Active3 beds 3 baths2,200 sq. ft.
$379,000Active3 beds 3 baths2,200 sq. ft.254 Woody Cemetery Rd, Crossville, TN 38571
MLS# 1329277Listed by: RE/MAX FINEST

