120 Kenwood Drive, Crossville, TN 38558
Local realty services provided by:Better Homes and Gardens Real Estate Jackson Realty
120 Kenwood Drive,Crossville, TN 38558
$639,900
- 3 Beds
- 3 Baths
- 2,472 sq. ft.
- Single family
- Active
Listed by: cathy cummins wheeler
Office: glade realty
MLS#:1307599
Source:TN_KAAR
Price summary
- Price:$639,900
- Price per sq. ft.:$258.86
- Monthly HOA dues:$120
About this home
Modern Comfort Meets Mountain Elegance!
Discover the perfect blend of craftsmanship and comfort in this beautifully designed 3-bedroom, 2.5-bath home located in the sought-after Fairfield Glade community. Built in 2020 with over 2,400 sq. ft., this home is packed with upscale features and thoughtful upgrades to suit today's lifestyle.
From the moment you enter, you'll be captivated by the dramatic cathedral ceiling with stained wood planks and timber beams, framing a stunning floor-to-ceiling native stone, dual-sided linear fireplace. The open-concept living space flows into a gourmet kitchen complete with leathered granite counters, lighted glass cabinets, stainless steel appliances, and a large walk-in butler's pantry—perfect for entertaining or everyday living.
The spacious primary suite offers a peaceful escape, featuring a stained wood plank tray ceiling, luxurious Roman shower with dual water features, and a custom walk-in closet by Cre8 Your Space. Need more room? Enjoy a versatile bonus room and additional half bath, ideal for a home office, hobby space, or guest overflow.
Enjoy your mornings on the screened-in porch with built-in Bluetooth, or relax in the beautifully landscaped yard with new sod, installed in 2023. Additional highlights include a mini-split system in the garage, irrigation system, and a double-door shed with electricity and fiber cement board siding.
Located in Fairfield Glade, one of Tennessee's premier active lifestyle communities, you'll enjoy access to golf courses, lakes, trails, fitness centers, and more—right outside your door.
This home truly has it all—style, space, and the best of community living. Come see for yourself!
Contact an agent
Home facts
- Year built:2020
- Listing ID #:1307599
- Added:163 day(s) ago
- Updated:December 19, 2025 at 03:44 PM
Rooms and interior
- Bedrooms:3
- Total bathrooms:3
- Full bathrooms:2
- Half bathrooms:1
- Living area:2,472 sq. ft.
Heating and cooling
- Cooling:Central Cooling
- Heating:Central, Electric, Forced Air, Heat Pump
Structure and exterior
- Year built:2020
- Building area:2,472 sq. ft.
- Lot area:0.31 Acres
Utilities
- Sewer:Public Sewer
Finances and disclosures
- Price:$639,900
- Price per sq. ft.:$258.86
New listings near 120 Kenwood Drive
- New
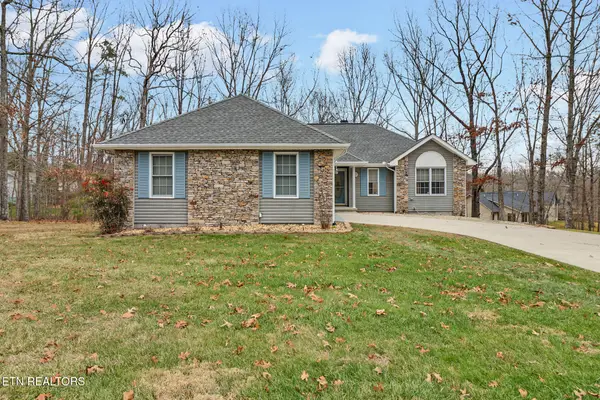 Listed by BHGRE$320,000Active3 beds 2 baths1,658 sq. ft.
Listed by BHGRE$320,000Active3 beds 2 baths1,658 sq. ft.121 St George Drive, Crossville, TN 38558
MLS# 1324569Listed by: BETTER HOMES AND GARDEN REAL ESTATE GWIN REALTY - New
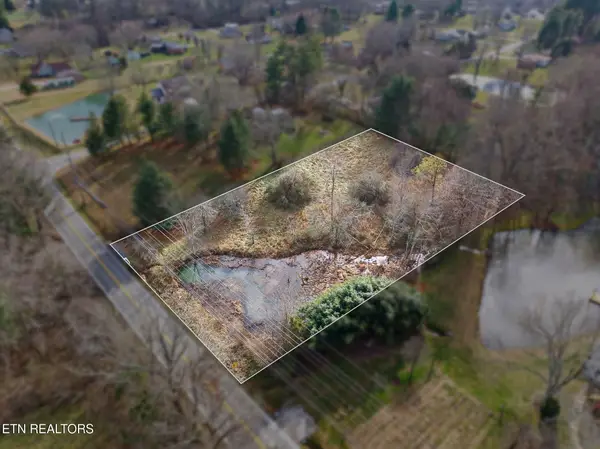 $39,500Active1.37 Acres
$39,500Active1.37 AcresPigeon Ridge Rd, Crossville, TN 38572
MLS# 1324555Listed by: LPT REALTY, LLC - New
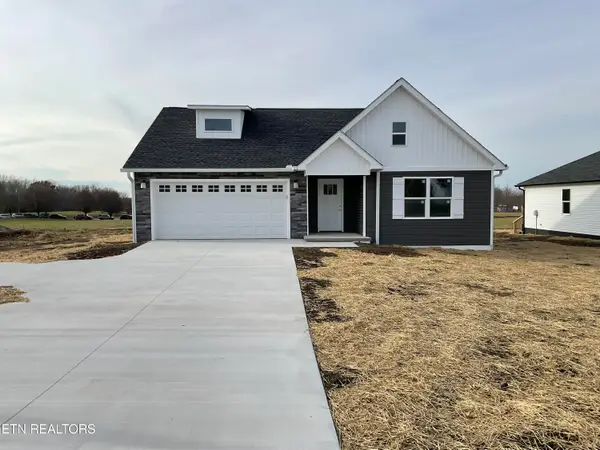 $315,000Active3 beds 2 baths1,388 sq. ft.
$315,000Active3 beds 2 baths1,388 sq. ft.1293 Cook Rd, Crossville, TN 38555
MLS# 1324541Listed by: TENNESSEE REALTY, LLC - New
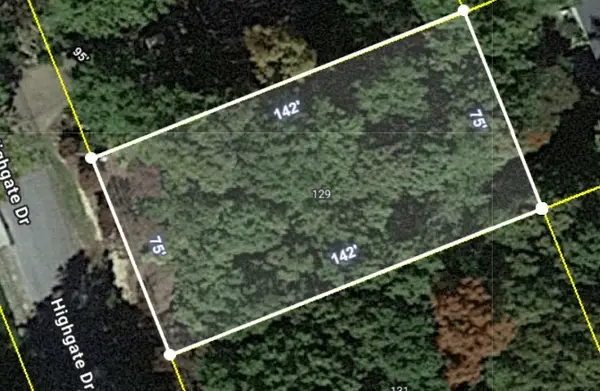 $10,000Active0.24 Acres
$10,000Active0.24 Acres129 Highgate Dr, Crossville, TN 38558
MLS# 3059717Listed by: HAUS REALTY & MANAGEMENT LLC - New
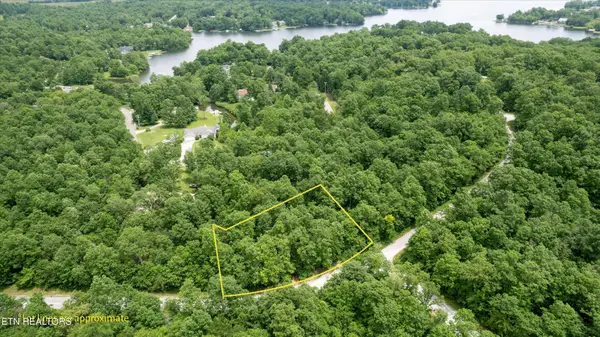 $14,000Active0.55 Acres
$14,000Active0.55 Acres23132315 White Horse Drive, Crossville, TN 38572
MLS# 2980584Listed by: WALLACE - New
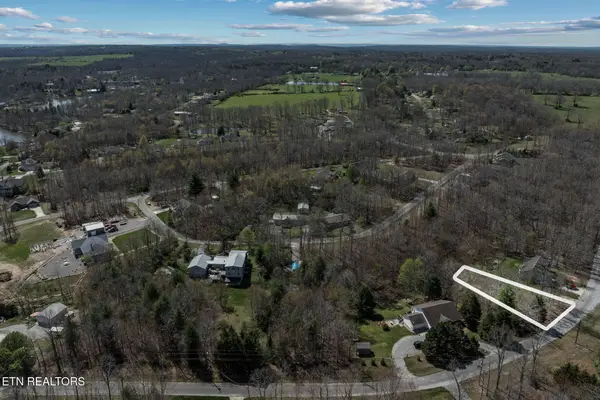 $10,000Active0.22 Acres
$10,000Active0.22 Acres724 Keato Drive, Crossville, TN 38572
MLS# 2980590Listed by: WALLACE - New
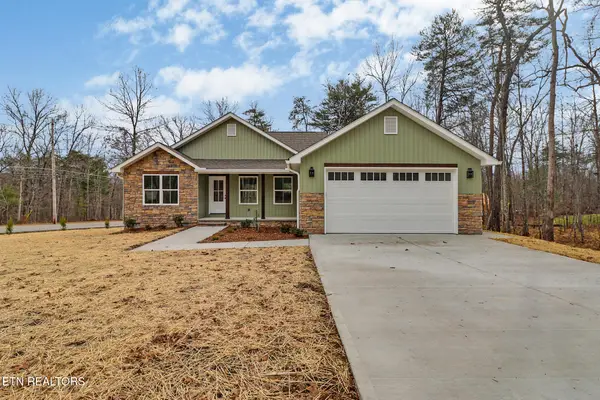 $449,900Active3 beds 2 baths1,604 sq. ft.
$449,900Active3 beds 2 baths1,604 sq. ft.154 Adler Lane, Crossville, TN 38558
MLS# 1324491Listed by: ATLAS REAL ESTATE - New
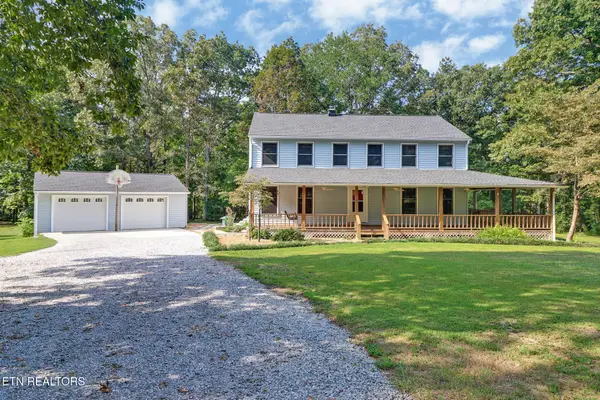 $575,000Active4 beds 3 baths2,408 sq. ft.
$575,000Active4 beds 3 baths2,408 sq. ft.166 Hatler Rd, Crossville, TN 38555
MLS# 1324502Listed by: CENTURY 21 REALTY GROUP, LLC - New
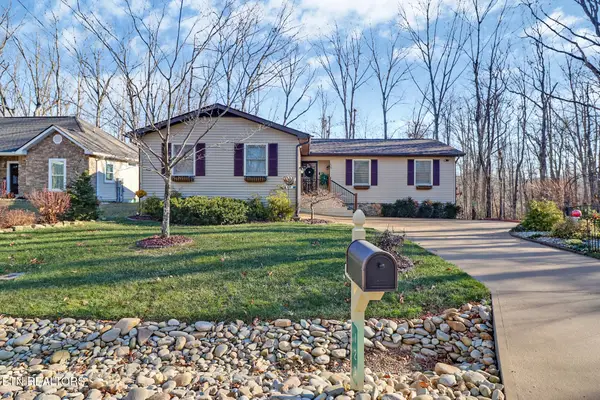 $279,900Active2 beds 2 baths1,262 sq. ft.
$279,900Active2 beds 2 baths1,262 sq. ft.129 Glenwood Drive, Crossville, TN 38558
MLS# 1324506Listed by: CENTURY 21 FOUNTAIN REALTY, LLC - New
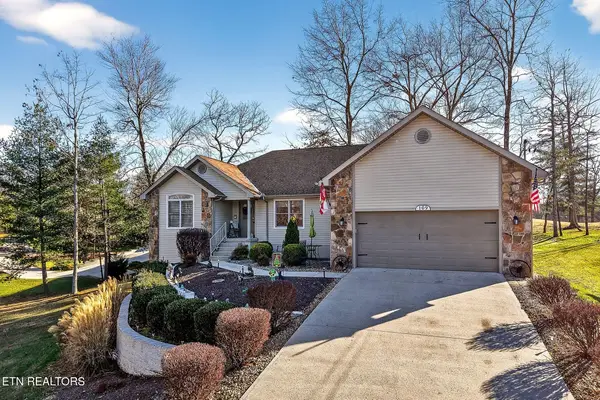 Listed by BHGRE$429,000Active3 beds 2 baths1,951 sq. ft.
Listed by BHGRE$429,000Active3 beds 2 baths1,951 sq. ft.109 Leyden Drive, Crossville, TN 38558
MLS# 1324475Listed by: BETTER HOMES AND GARDEN REAL ESTATE GWIN REALTY
