120 Valarian Dr., Crossville, TN 38558
Local realty services provided by:Better Homes and Gardens Real Estate Gwin Realty
Listed by: donna marie baisley
Office: baisley hometown realty, llc.
MLS#:240758
Source:TN_UCAR
Price summary
- Price:$680,000
- Price per sq. ft.:$249.72
About this home
An exceptional all-brick custom residence, gracefully positioned on the signature 10th hole of The Brae, offering tranquil golf course views & seasonal glimpses of Lake Dartmoor. This elegant home showcases timeless craftsmanship, thoughtful design, & a setting that defines luxury living. ***Recent investments*** enhance value & peace of mind, including a new architectural shingle roof with a *50-year transferable warranty, a new TRANE HVAC system with transferable warranty, professional landscaping, solar-lit skylights, & a premium ProVia storm door. The interior features 4 bedrooms, 2.5 baths, & soaring 10-foot ceilings, with a dramatic cathedral-ceiling living room anchored by a cozy fireplace. Expansive windows & a sunroom invite natural light & open to a private patio overlooking the course—an ideal backdrop for refined outdoor living & entertaining. The gourmet kitchen has been beautifully updated with granite countertops, an induction cooktop, and a Sub-Zero refrigerator...
Contact an agent
Home facts
- Year built:2002
- Listing ID #:240758
- Added:47 day(s) ago
- Updated:January 11, 2026 at 03:22 PM
Rooms and interior
- Bedrooms:4
- Total bathrooms:3
- Full bathrooms:2
- Half bathrooms:1
- Living area:2,723 sq. ft.
Heating and cooling
- Cooling:Central Air
- Heating:Central, Electric, Heat Pump
Structure and exterior
- Roof:Shingle
- Year built:2002
- Building area:2,723 sq. ft.
Utilities
- Water:Public
Finances and disclosures
- Price:$680,000
- Price per sq. ft.:$249.72
New listings near 120 Valarian Dr.
- New
 $29,900Active2.24 Acres
$29,900Active2.24 Acres0 Valley View Rd, Crossville, TN 38572
MLS# 1326085Listed by: HIGHLANDS ELITE REAL ESTATE - Coming Soon
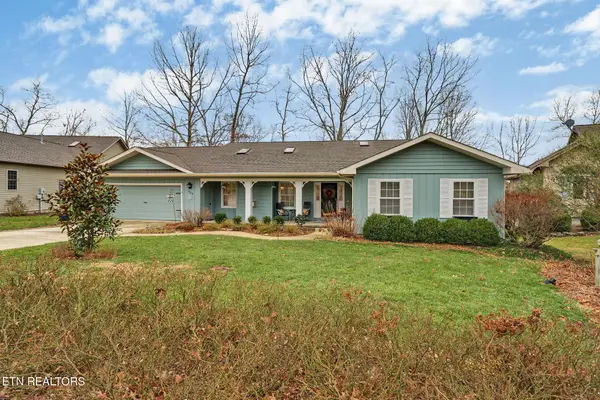 $715,000Coming Soon3 beds 2 baths
$715,000Coming Soon3 beds 2 baths138 Rutgers Circle, Crossville, TN 38558
MLS# 1326048Listed by: ATLAS REAL ESTATE - New
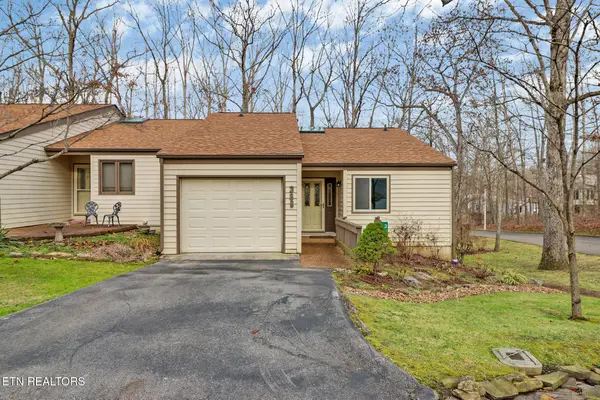 Listed by BHGRE$259,000Active2 beds 2 baths1,119 sq. ft.
Listed by BHGRE$259,000Active2 beds 2 baths1,119 sq. ft.388 Lake Catherine Court, Crossville, TN 38558
MLS# 1326006Listed by: BETTER HOMES AND GARDEN REAL ESTATE GWIN REALTY - New
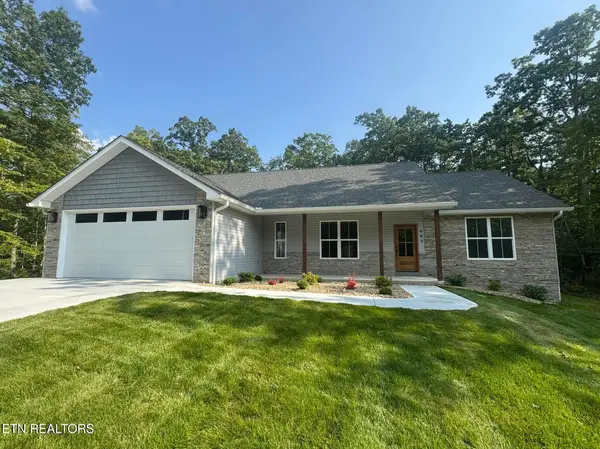 $489,000Active3 beds 2 baths1,826 sq. ft.
$489,000Active3 beds 2 baths1,826 sq. ft.402 St George Drive, Crossville, TN 38558
MLS# 1326010Listed by: ALLIANCE REAL ESTATE - New
 $14,999Active0.47 Acres
$14,999Active0.47 Acres0 Waterview Dr, CROSSVILLE, TN 38555
MLS# 241456Listed by: THE REAL ESTATE COLLECTIVE - New
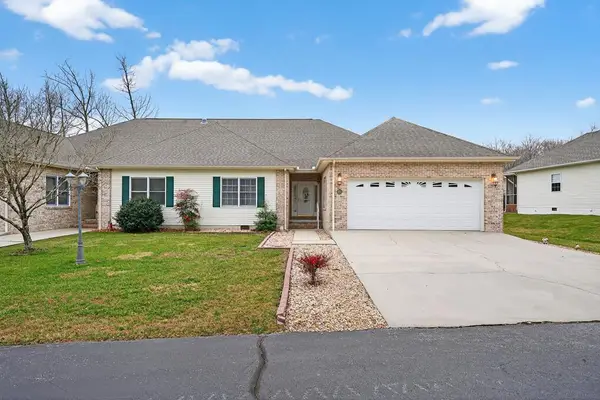 $314,900Active2 beds 2 baths1,566 sq. ft.
$314,900Active2 beds 2 baths1,566 sq. ft.85 Santee Court, CROSSVILLE, TN 38572
MLS# 241476Listed by: RE/MAX FINEST - New
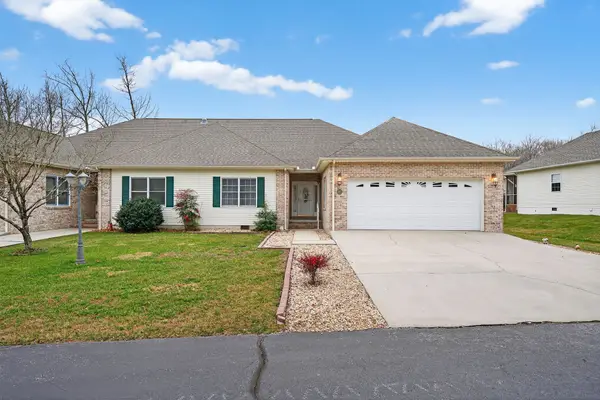 $314,900Active2 beds 2 baths1,566 sq. ft.
$314,900Active2 beds 2 baths1,566 sq. ft.85 Santee Ct, Crossville, TN 38572
MLS# 3079214Listed by: RE/MAX FINEST - New
 Listed by BHGRE$344,900Active2 beds 2 baths1,792 sq. ft.
Listed by BHGRE$344,900Active2 beds 2 baths1,792 sq. ft.178 Snead Drive, Crossville, TN 38558
MLS# 1325993Listed by: BETTER HOMES AND GARDEN REAL ESTATE GWIN REALTY - New
 $14,000Active0.55 Acres
$14,000Active0.55 Acres5011 Ostego Dr, CROSSVILLE, TN 38572
MLS# 241475Listed by: THE REAL ESTATE COLLECTIVE - New
 $449,900Active4 beds 4 baths2,699 sq. ft.
$449,900Active4 beds 4 baths2,699 sq. ft.214 Dorchester Court, CROSSVILLE, TN 38558
MLS# 241470Listed by: 1 SOURCE REALTY PROS CROSSVILLE
